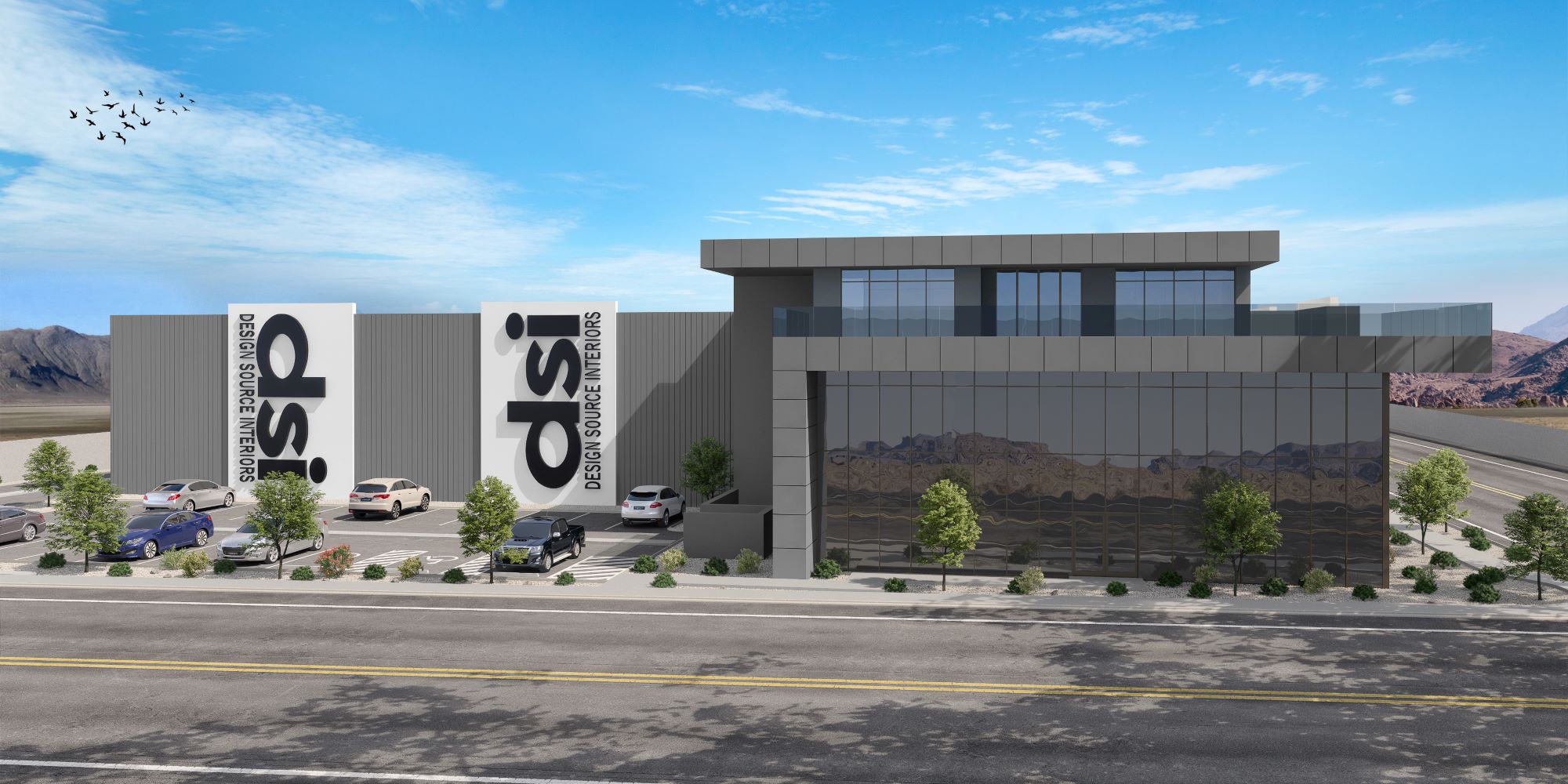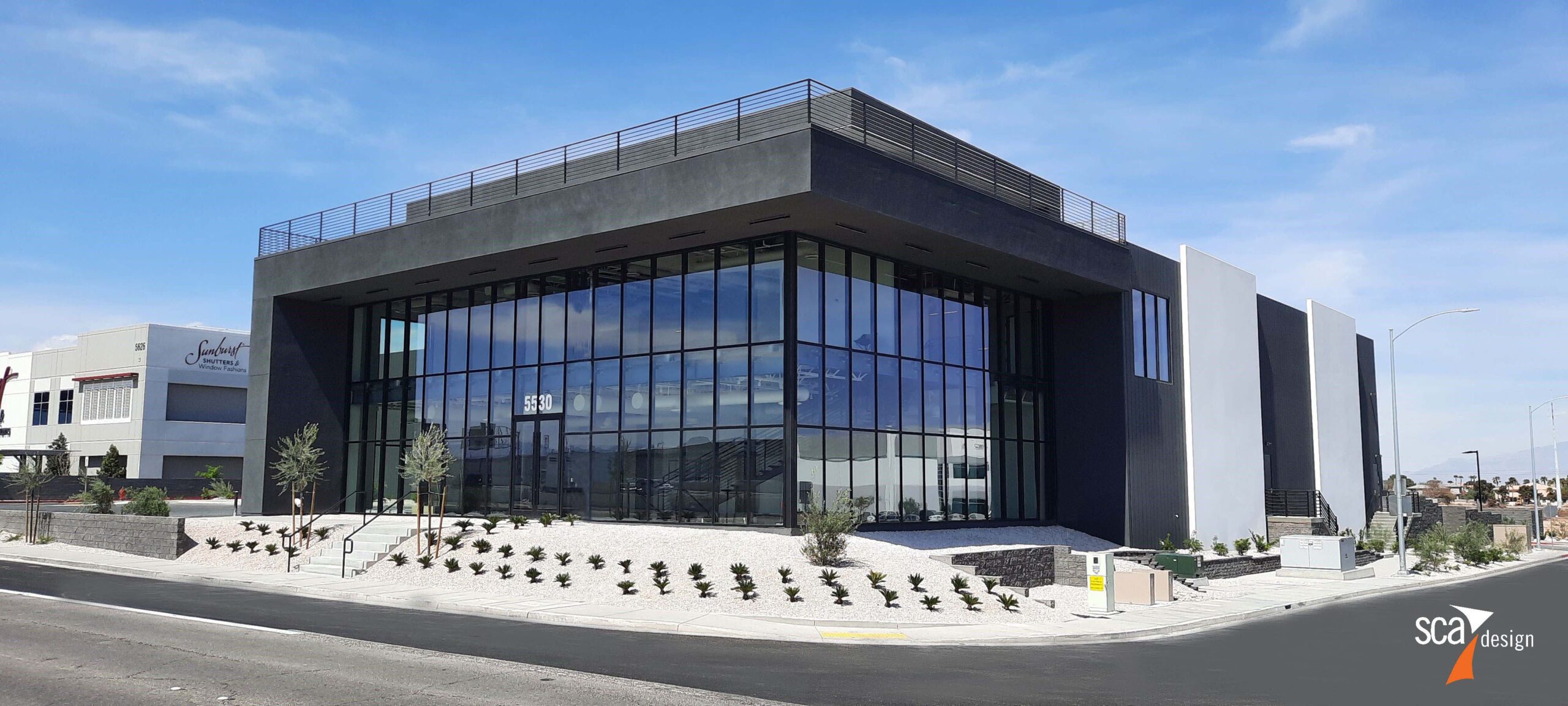- Project: Ground Up Warehouse/ Mixed-Use
- Category: Manufacturing
- Project Scope: 38,658 s.f. Tilt Up Warehouse with Office
- Location: 215 & Decatur, Las Vegas, Nevada 89118
Warehouse Architecture & Manufacturing
Warehouse architecture design, storage facilities, industrial buildings, mixed-use properties
DSI Warehouse at 215 & Decatur, Las Vegas, Nevada 89118
Project Scope: Total 38,658 s.f. Tilt Up
- 31,343 s.f. (First floor)
- 4,794 s.f. (Second floor)
- 2,521 s.f. (Third floor)
- 5530 Rafael Rivera Way, Las Vegas, NV 89118 at 215 & Decatur.
- Ground up, Tilt Up
- Manufactures of custom cabinetry and millwork manufacturing, using CNC technology, automated finish lines, and other processes. Manufacturing of custom furniture & custom draperies with a specialty of furniture repair, touchup, reupholster, stripping, sanding, and refinishing; artwork, mirrors, and florals which are manufactured onsite.
- Zoning: Designed Manufacturing (M-D) with AE-60 overlay.
Other Manufacturing & Warehouse Architecture projects By SCA Design
- Respects Warehouse
- North Las Vegas Warehouse
- Storage Facility Design
- Las Vegas Speedway Commerce Center
- Badura Office/ Warehouse
- Pama Warehouse
- Las Vegas Warehouse
- Warehouse Architecture 215
- LV Souvenir Warehouse
- Isaac Building
- NorthStar Electric INC., Warehouse Expansion
- Market Plaza Warehouse Showroom
Other Mixed-Use Architecture projects By SCA Design
About SCA Design
SCA Design is a full service architectural and design firm. Sheldon Colen is lead architect. In business since 1995, we have been serving Las Vegas, Henderson, and the state of Nevada. Today, the architecture firm is licensed in Nevada, Utah and Arizona. The architecture firm offers a wide scope of design services. Included are design-assist, design-build, and ground up design.
Over the years SCA Design has completed many tenant improvement projects, ground up commercial design, and custom luxury residential architecture designs. SCA Design takes care to integrate ADA accessibility. Focused on the environment? We can integrate LEED and green energy planning into your design. With a well-versed and experienced team, SCA Design does interiors, planning, drafting, blueprints for construction documents, as well as solutions for Notice of Violations (NOV). You can view a snapshot of our architecture projects when you visit our portfolio:
Under Architect, Sheldon Colen’s leadership, the SCA Design team provides an impeccable level of workmanship that goes into every spectacular architectural work of art. Learn more about the SCA Design team here.
Need an architect for your next project? Learn more what you need to know about hiring an architect first. Give us a call at 702-719-2020, we are happy to consult with you at no cost.


