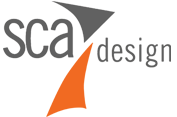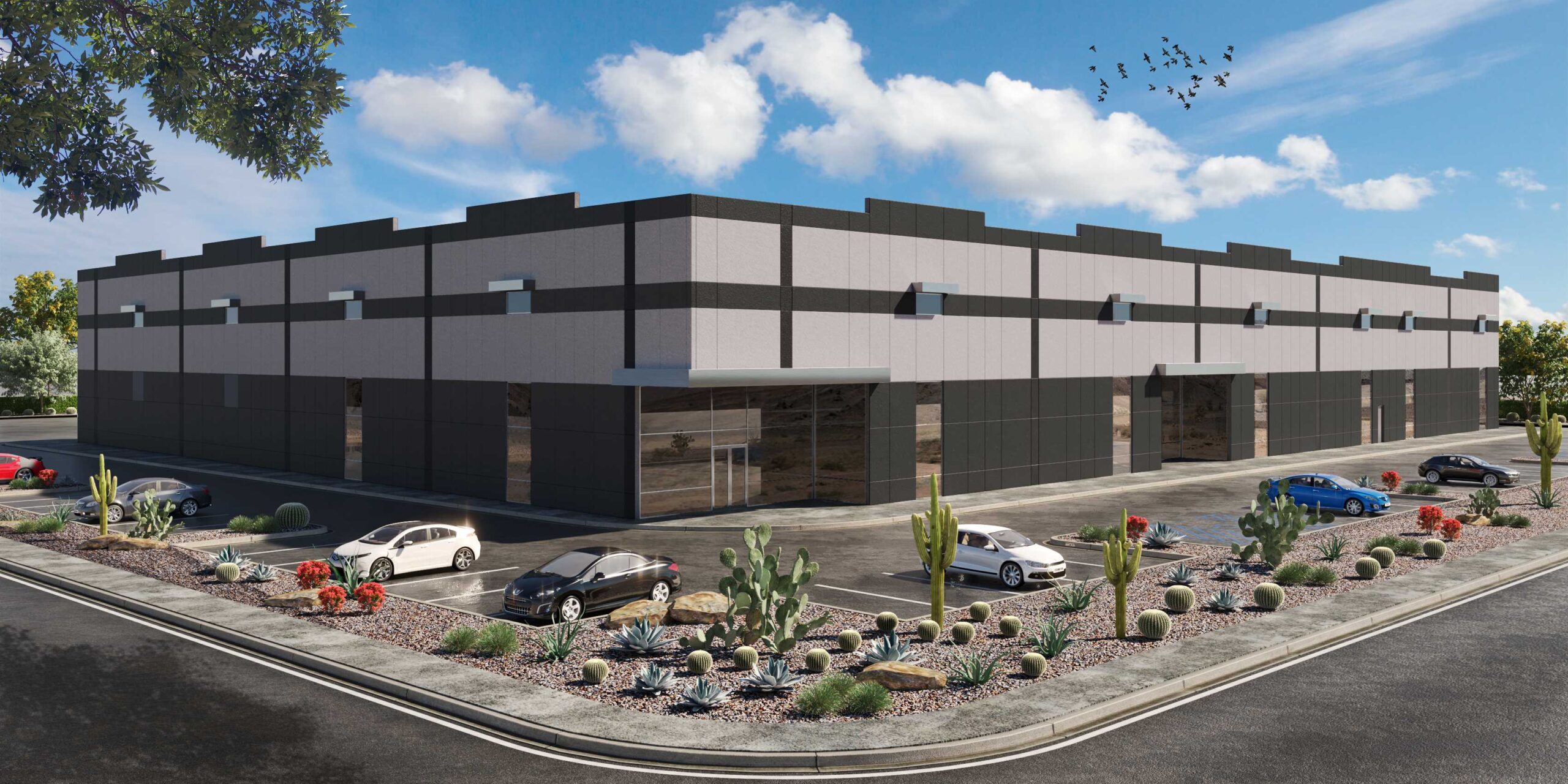- Project: North Las Vegas Warehouse Final Development Plan
- Category: Ground Up / Tilt Up
- Project Scope: 56,650 sq. ft. Warehouse & Office
- Location: North Las Vegas, Nevada
North Las Vegas Warehouse Final Development Plan
North Las Vegas Warehouse
The design intent is to harmoniously blend with the existing developments in the surrounding area. The building is 56,650 sq. ft. and stands 40’-0” high. There is an outdoor yard area being enclosed by 8’-0” CMU wall. The building is Warehouse and Office use. The site can be easily accessed from W. Cheyenne Ave. and Allen Ln. through existing driveways and an accessible pedestrian access from W. Cheyenne Ave.
North Las Vegas Warehouse Parking
Where a total of 57 parking spaces are required, 85 spaces are provided including 2 car accessible spaces and 2 van accessible spaces. All parking can be easily accessed by customers and employees via walkways located at building entrances. All parking is to be illuminated by new “shielded downlight” to meet City of North Las Vegas guidelines.
North Las Vegas Warehouse Lighting
Adequate landscape is provided in the form of terminal islands where parking occurs as well as landscape buffers. All plants are low maintenance, low water, and native to Southern Nevada, complying with the regional SNRPC plant list. Landscaping to screen the trash enclosures which has an open lattice roof and painted CMU walls to compliment the buildings.
Location:
Northeast corner of W. Cheyenne Ave. & Allen Ln. (APN: 139-08-417-001 & 139-08-417-016)
Zoning: Planned Unit Development (PUD)
Other Warehouse Projects by SCA Design
- Respects Warehouse
- North Las Vegas Warehouse
- Storage Facility Design
- Las Vegas Speedway Commerce Center
- Badura Office/ Warehouse
- Pama Warehouse
- Las Vegas Warehouse
- Warehouse Architecture 215
- LV Souvenir Warehouse
- Isaac Building
- NorthStar Electric INC., Warehouse Expansion
- Market Plaza Warehouse Showroom
Building Permits in North Las Vegas
SCA Design’s principal architect Sheldon Colen has completed the City of North Las Vegas’ Self Certification Program. He is one of the 16 architects to be certified in the city to expedite architectural permits for construction documents. The program assists in accelerating the traditional plan review process for eligible development projects.
The city only offers this program to licensed professionals who are Architects, Civil Engineers, Engineers, and Landscape Architects. You must be an architect or structural engineer in Nevada with sufficient work experience to certify building plans and also satisfy the professional liability insurance requirement. Self-certification enables a revolutionary improvement to the timeline of current architectural projects. Approval times are immensely reduced, and this offers faster service to clients. The upgrade over traditional approval times is a major milestone for services provided to SCA Design clients. We can submit planning, zoning, grading and drainage approvals to be submitted as necessary prior to the city’s intake of the plans.
Eligible projects for self-certification include interior alterations and tenant build-outs of business, mercantile, factory, some assembly, storage, and new construction of commercial buildings with occupied floor less than 55 feet above Fire Department access. SCA Design can expedite the process of plans for Tenant Improvements of Business (B), Mercantile/Retail (M), Fabrication (F) and Storage (S) with the faster permitting process.
About SCA Design
SCA Design is a full service architectural and design firm. Sheldon Colen is lead architect. In business since 1995, we have been serving Las Vegas, Henderson, and the state of Nevada. Today, the architecture firm is licensed in Nevada, Utah, Idaho, and Arizona. The architecture firm offers a wide scope of design services. Included are design-assist, design-build, and ground up design.
Over the years SCA Design has completed many tenant improvement projects, ground up commercial design, and custom luxury residential architecture designs. SCA Design takes care to integrate ADA accessibility. Focused on the environment? We can integrate LEED and green energy planning into your design. With a well-versed and experienced team, SCA Design does interiors, planning, drafting, blueprints for construction documents, as well as solutions for Notice of Violations (NOV). You can view a snapshot of our architecture projects when you visit our portfolio:
Under Architect, Sheldon Colen’s leadership, the SCA Design team provides an impeccable level of workmanship that goes into every spectacular architectural work of art. Learn more about the SCA Design team here.
Need an architect for your next project? Learn more what you need to know about hiring an architect first. Give us a call at 702-719-2020, we are happy to consult with you at no cost.

