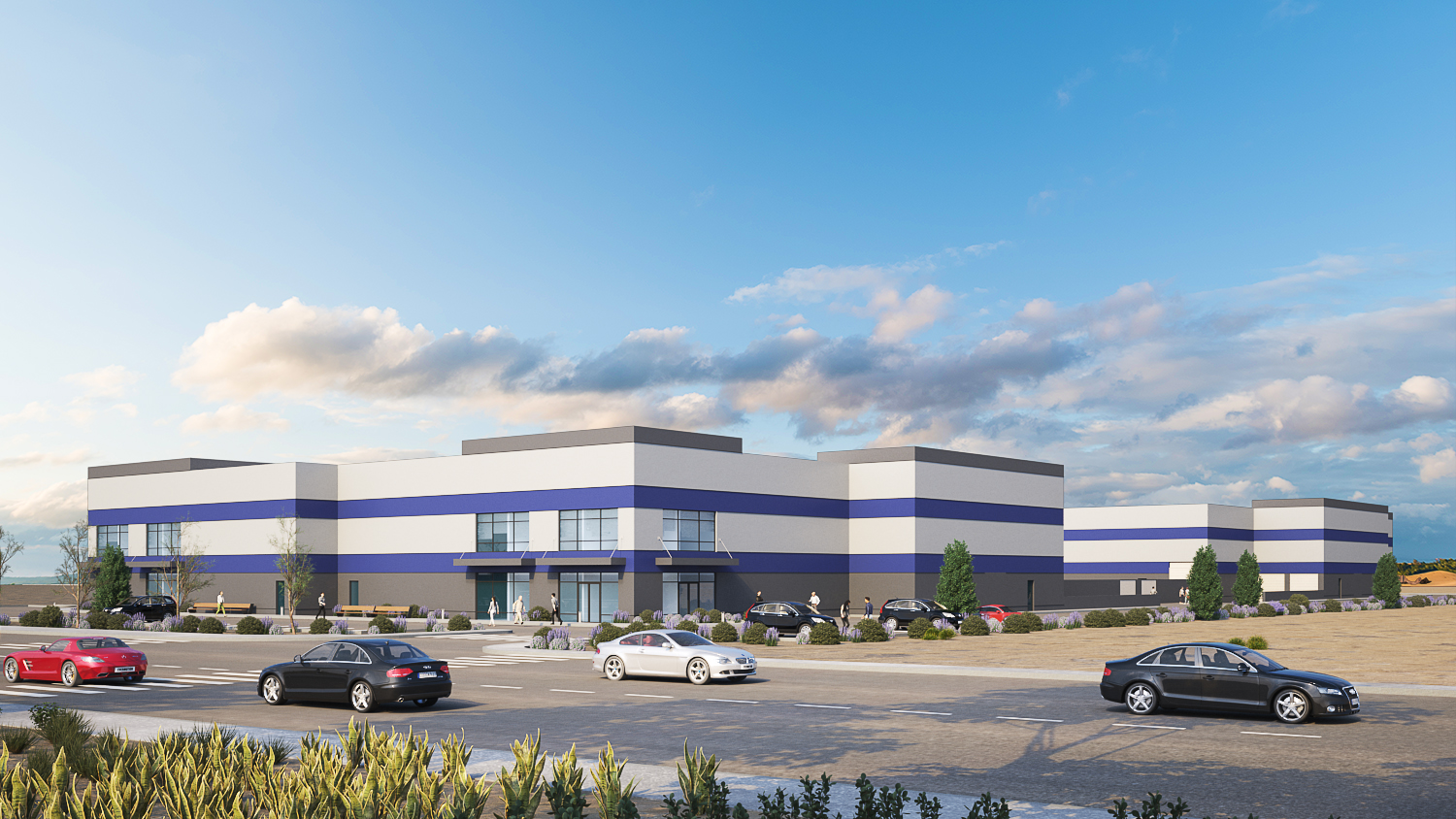- Project: Badura Office/ Warehouse
- Category: Concept Architecture
- Project Scope: 71,500 sq. ft. Office/ Warehouse
- Location: Location: 2015 Helm Drive, Las Vegas, NV 89119
Badura Office/ Warehouse/ Manufacturing
Architects at SCA Design create design concept rendering for 71,500 sq. ft. Office/ Warehouse on Badura in Las Vegas, Nevada
2015 Helm Drive, Las Vegas, NV 89119, 71,500 s.f. Manufacturing, Mixed-Use Office/ Warehouse, Height of 37′-0″, 4 single story warehouse buildings with mezzanines above office, Building A: 17,838 s.f., Building B: 17,326 s.f., Building C: 17,874 s.f., Building D: 18,226 s.f., One open yard per building approximately 2,994 s.f., Contemporary warehouse complex with design intent is to harmoniously blend with the existing commercial surrounding area and have access from the right of way. Zoning: Designed Manufacturing (M-D) with AE-60 overlay.
Badura Office/ Warehouse Scope
Square Foot: 71,500
Location:
2015 Helm Drive, Las Vegas, NV 89119
Other Office/ Warehouse Projects by SCA Design
- Respects Warehouse
- North Las Vegas Warehouse
- Storage Facility Design
- Las Vegas Speedway Commerce Center
- Pama Warehouse
- Las Vegas Warehouse
- Warehouse Architecture 215
- LV Souvenir Warehouse
- Isaac Building
- NorthStar Electric INC., Warehouse Expansion
- Market Plaza Warehouse Showroom

