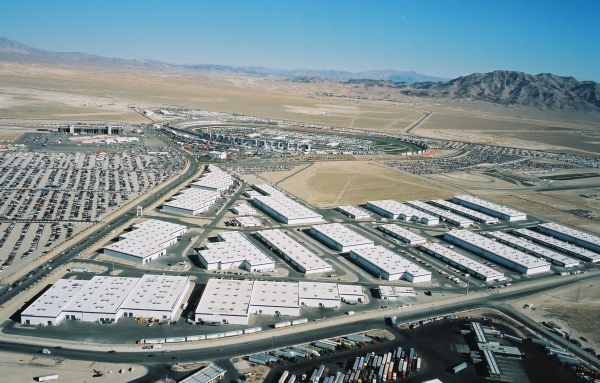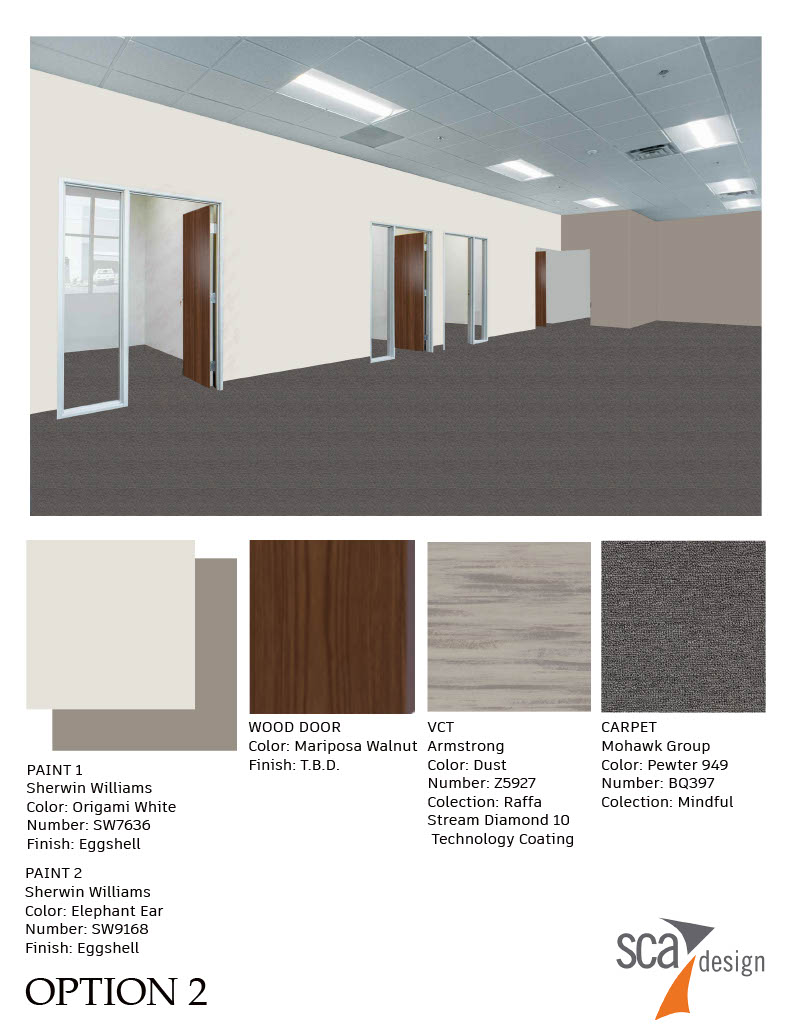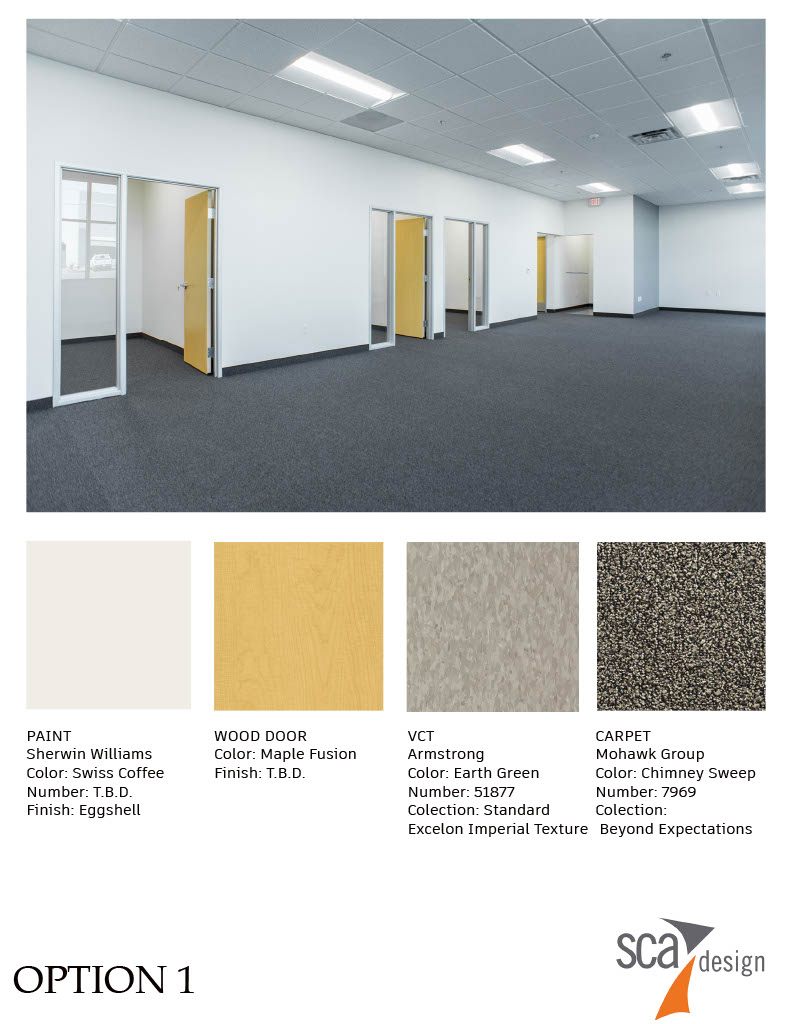- Project: Office & Warehouse Tenant Improvement
- Category: Tenant Improvement
- Project Scope: Separate 170,000 sq ft into 8 offices & warehouse
- Location: 7005 Speedway Blvd., Las Vegas, Nevada 89115
Las Vegas Speedway Commerce Center
“Speedway Commerce Center is one of the largest industrial developments in Las Vegas. It is comprised of twenty-seven (27) buildings totaling 1.4 million square feet.” This property is located adjacent to Las Vegas Motor Speedway. It is on Speedway Boulevard and Interstate 15, only minutes from downtown Las Vegas. The property offers unparalleled value, flexible uses and excellent freeway visibility. (1) Managed my Harsh Investment Properties “the property is near the nationally famous Las Vegas Motor Speedway.” (3)
About the Speedway Commerce Center
Speedway Name Recognition
On-site Property Management & Maintenance
Dock and/or Grade Level Doors
12‘ – 28’ Clear Height
HVAC offices, evaporative cooled warehouse
DSL/Cable Internet Service Availability
Metal halide lighting and skylights in warehouse
Convenient I-15 & 215 Beltway Access (*2)
Scope of Architectural Work
Las Vegas architect, SCA Design, is the architect for the Speedway Commerce Center tenant improvement project at 7005 Speedway Boulevard.
SCA Design was responsible for the following scope of work:
- First the separation of an existing 170,000 s.f. warehouse.
- Second, the warehouse will be separated into 8 units and will have new office build-outs as part of this project.
- Third, there is an approximate 11,000 square foot of office space to be built out and the balance of 159,000 square feet will remain as warehouse space.
Included in the architectural plans for this Las Vegas project are cover sheet, site plan, floor plan, ceiling plans, building/ wall sections, building details and general material specifications. In addition to architectural services, MPE engineering and Structural consultants participated in the project.
General Contractor: R&O Construction
Year project started: 2019
Year project completed: 2020
Property management: Harsh Investment Properties
Location: 7005 Speedway Blvd., Las Vegas, Nevada 89115
Other Warehouse Projects
The Henderson/ Las Vegas architectural staff at SCA Design is very familiar with industrial and warehouse projects and warehouse design. In-fact, you can view some of our other warehouse projects by visiting our portfolio.
Be sure to check out similar projects such as the 71,5000 square foot office Badura warehouse, the 131,387 square foot headquarters for Nevada Restaurant Service/Dotty’s located in North Las Vegas, the 45,000 square foot of commercial Pama warehouse designed by Sheldon Colen of SCA Design with tenant improvements for Nectar Bath Treats or the Las Vegas Warehouse.
- Respects Warehouse
- North Las Vegas Warehouse
- Storage Facility Design
- Badura Office/ Warehouse
- Pama Warehouse
- Las Vegas Warehouse
- Warehouse Architecture 215
- LV Souvenir Warehouse
- Isaac Building
- NorthStar Electric INC., Warehouse Expansion
- Market Plaza Warehouse Showroom
Source
(1-2) https://realnex.com/listings/525337/harsch-speedway-commerce-center-i
(3) http://www.harsch.com/property/speedway-commerce-center/



