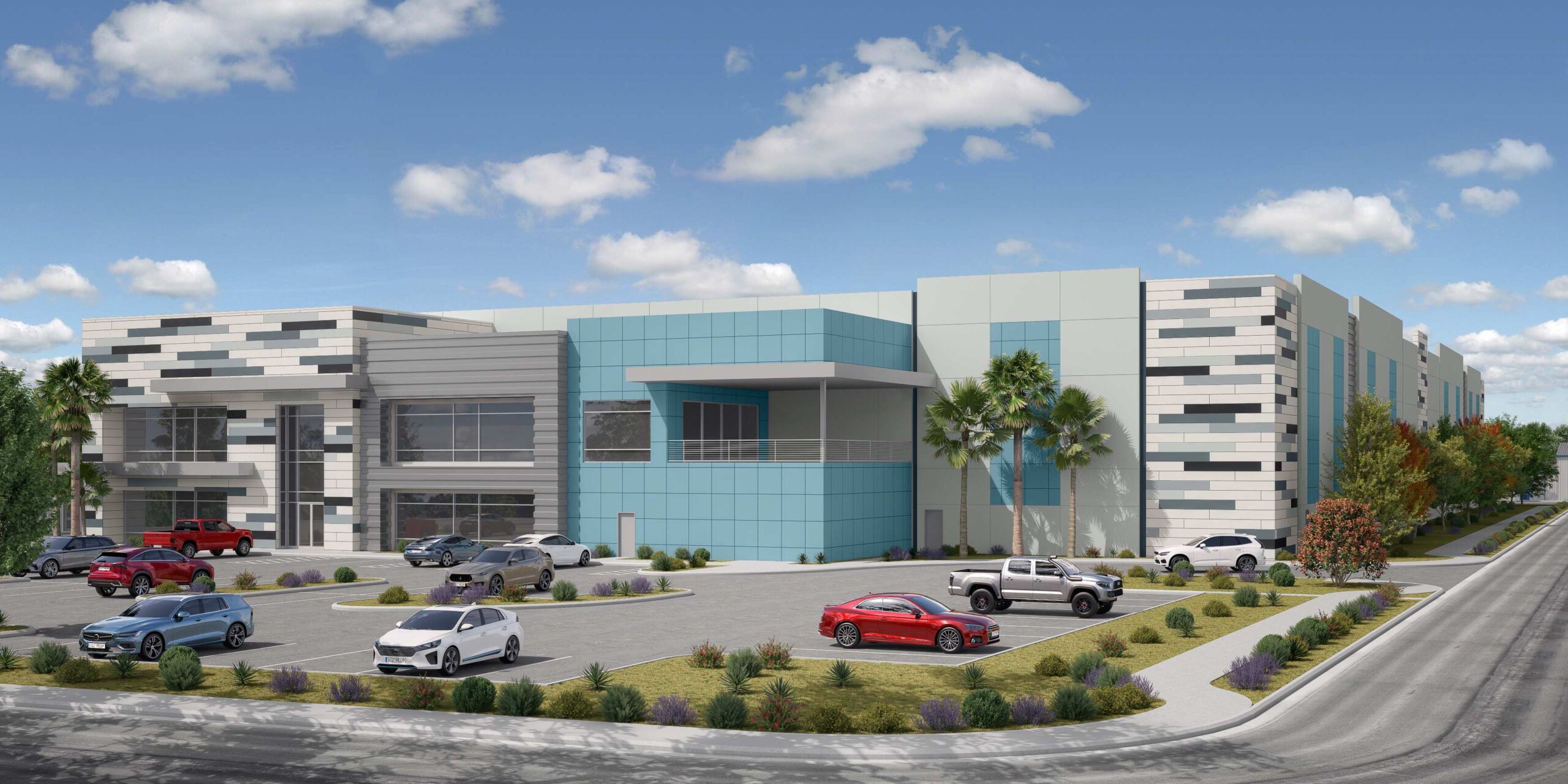- Project: Respects Warehouse Design, Industrial
- Category: Warehouse / Industrial
- Project Scope: 85,175 sf Warehouse building intended for assembling, packaging, and storage.
- Location: Henderson, Nevada
Respects Warehouse Design, Industrial Building
Respects Warehouse Design project is a 85,175 sf Warehouse building intended for assembling, packaging, and storage.
The design intent, color scheme, and finishes are unique and vibrant faced while still conforming to the design of the surrounding area. Contemporary massing of the building creates a aesthetic that is attractive and pleasing to the eye. The design intent, color scheme, and finishes are harmoniously blending with the ongoing new construction in the Las Vegas Valley and create exciting addition to current collection of warehouses, industrial, and offices in the surrounding area.
Assembling, Packaging, Storage and Micro-Lab: Respects Warehouse Design
Chaparral Road & East Dale Ave, Henderson, NV, 85,175 s.f. Ground-up building intended for Assembling, Packaging, Storage and Micro-Lab. 76,791 s.f. main level, plus 8,384 s.f. mezzanine, 4 parcels, on 3.8 acres with site area of 174,286 s.f. and a building footprint of 76,791 s.f.. Required parking and loading docks.
Scope includes Schematic design, design development, construction documents, permit and bid phase, construction phase. Coordination with all engineering disciplines. Interior design, interior and exterior elevations, building details.
Energy Efficiency Scope includes Optimized Solar orientation, High Efficiency HVAC, LED lighting, Glazing U-Factor <0.50, & SHGC<0.30, R19 min wall insulation & R-38 min roof insulation, cool roof, recycle containers, carpool, parking for low-emitting vehicles, bicycle, skylights, light pollution reduction, water efficient: building, irrigation, and plants.
Zoning: Henderson, Industrial Park (IP)
Respects Warehouse Design Site location:
Chaparral Road and East Dale Ave & Pollock Drive and East Dale Ave, Henderson, Nevada
Other Warehouse Projects by SCA Design
- North Las Vegas Warehouse
- Storage Facility Design
- Las Vegas Speedway Commerce Center
- Badura Office/ Warehouse
- Pama Warehouse
- Las Vegas Warehouse
- Warehouse Architecture 215
- LV Souvenir Warehouse
- Isaac Building
- NorthStar Electric INC., Warehouse Expansion
- Market Plaza Warehouse Showroom
About SCA Design
SCA Design is a full service architectural and design firm. Sheldon Colen is lead architect. In business since 1995, we have been serving Las Vegas, Henderson, and the state of Nevada. Today, the architecture firm is licensed in Nevada, Utah, Idaho, and Arizona. The architecture firm offers a wide scope of design services. Included are design-assist, design-build, and ground up design.
Over the years SCA Design has completed many tenant improvement projects, ground up commercial design, and custom luxury residential architecture designs. SCA Design takes care to integrate ADA accessibility. Focused on the environment? We can integrate LEED and green energy planning into your design. With a well-versed and experienced team, SCA Design does interiors, planning, drafting, blueprints for construction documents, as well as solutions for Notice of Violations (NOV). You can view a snapshot of our architecture projects when you visit our portfolio:
Under Architect, Sheldon Colen’s leadership, the SCA Design team provides an impeccable level of workmanship that goes into every spectacular architectural work of art. Learn more about the SCA Design team here.
Need an architect for your next project? Learn more what you need to know about hiring an architect first. Give us a call at 702-719-2020, we are happy to consult with you at no cost.

