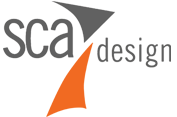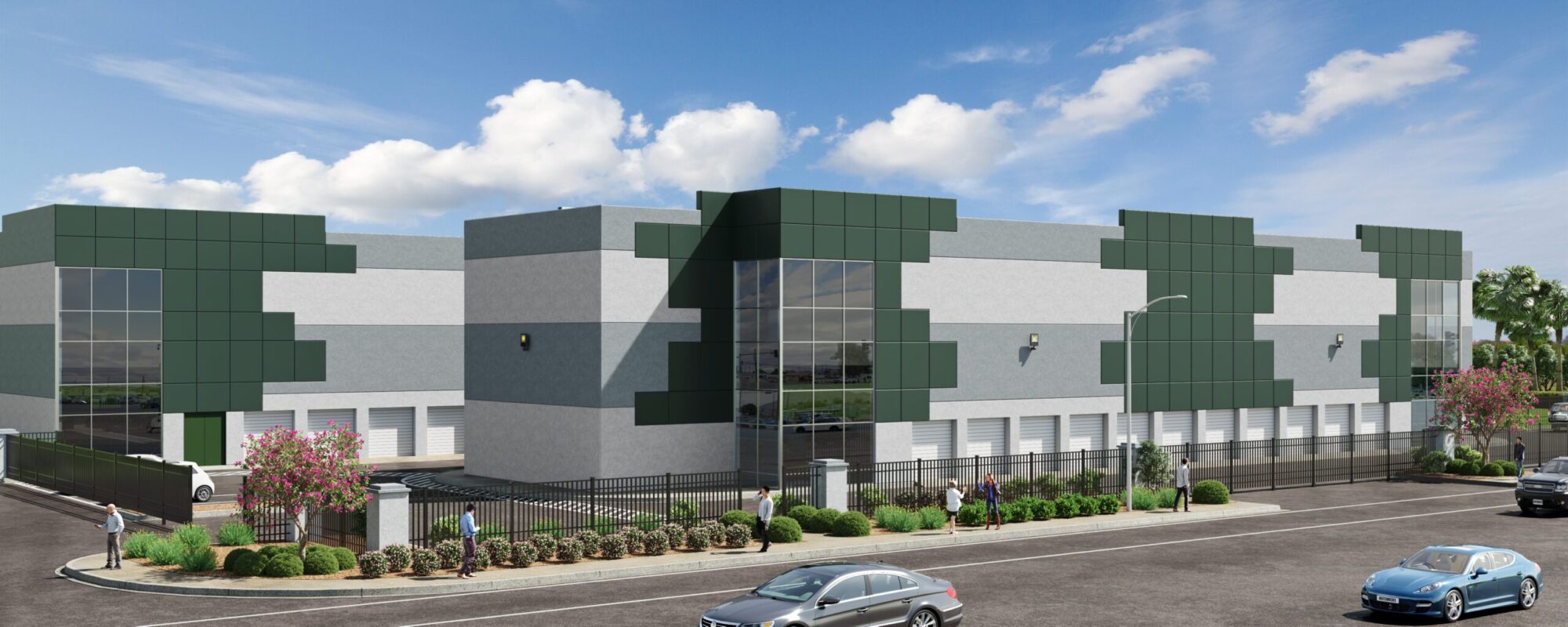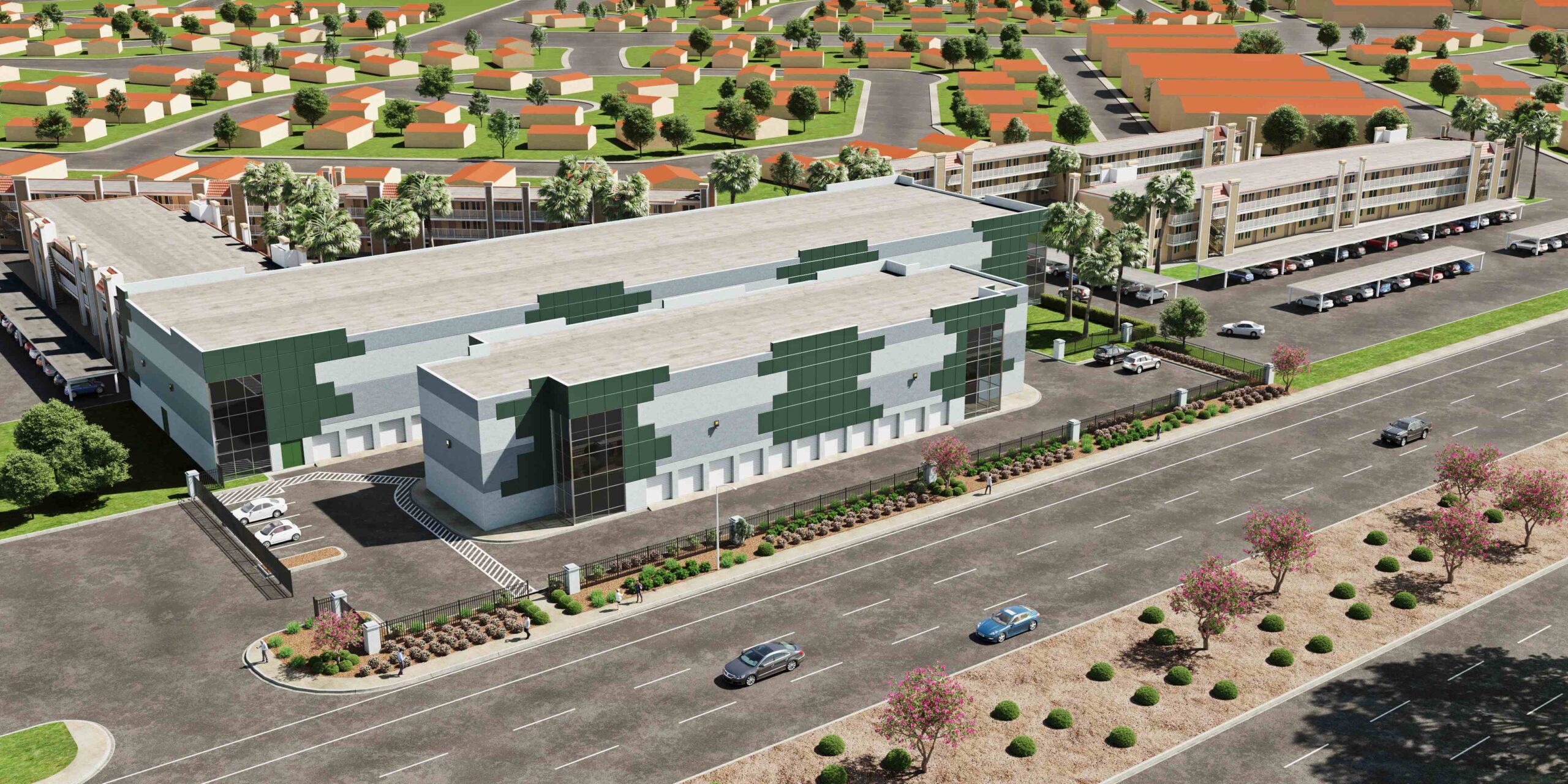- Project: Storage Facility Design
- Category: Warehouse / Industrial
- Project Scope: Multi-story Storage Facility Design
- Location: Anywhere, Nevada, Idaho, Utah, Arizona
Storage Facility Design
At SCA Design, we can design your cutting-edge storage facility. We prioritize safety, convenience, and efficiency to provide the best storage solution design. Meticulous design meets functionality to provide an unparalleled storage experience. Key design features customized to your specific Storage Facility Design needs:
Optimize Storage Facility Design & Space Utilization:
Through careful space planning and layout design, we can create an efficient system that allows for a wide range of storage unit sizes, with maximum space utilization, without compromising on accessibility or safety.
Modern Aesthetics:
We create contemporary and inviting designs for your storage facilities. Clean lines, modern architecture, and a thoughtfully curated color scheme create a welcoming ambiance for your customers.
Natural & Efficient Lighting:
Design intent with abundant natural indoor light flowing throughout the facility, enhancing visibility, and reducing the need for excessive artificial lighting. Natural light can contribute to energy efficiency, and a pleasant environment for storage customers. Exterior lighting can be strategically placed and sensored to create sufficient site lighting.
Ergonomic Accessibility:
Accessibility is key in design philosophy. Wide hallways, smooth surfaces, and well-placed elevators and ramps ensure easy movement for customers, including those with mobility challenges and those needing ADA accessibility.
Storage Facility Drive-Up Access:
For added convenience, many storage facilities want drive-up unit access, allowing customers to load and unload belongings directly from a vehicle. This feature simplifies the moving process and saves time and effort.
Secure Entrances and Exits:
The design of entrances and exit points prioritize security without sacrificing convenience. Access points are strategically located and can be equipped with state-of-the-art security systems to ensure only authorized individuals can enter the facility or designated areas. Integration of surveillance cameras, motion sensors, and secure access control systems are suggested.
Integration of Climate Control Systems:
Climate-controlled units can be seamlessly integrated into the overall design. HVAC systems are placed strategically while efficiently preserving the ideal environment for stored units. Climate-controlled storage units maintain a consistent temperature and humidity level, shielding belongings from extreme weather conditions, moisture, and pests.
Visually Appealing Storage Units:
Storage units are not just practical; they are also visually appealing. Clean, modern finishes and sturdy construction reflect our commitment to providing high-quality designed spaces.
Green Initiatives:
LEED design and environmentally responsibility design can be incorporated if green initiatives are a significant aspect of your design goals. Energy-efficient lighting, cooling, and sustainable construction materials can be specified and integrated to minimize the ecological footprint.
Storage Facility Design with Retail Space and Customer Lounge Areas:
We can design to include retail space and customer lounge areas. Providing retail space for moving and packing supplies to make the storage experience even smoother can be incorporated into the storage unit facility design. Lounge areas where clients can relax, work, or plan their storage needs, can be incorporated. Comfortable seating, charging stations, and vending or complimentary refreshment areas can enhance the overall experience.
Natural, Low Maintenance Landscaping:
Design with thoughtful, low maintenance, natural landscaping enhancements can complement the exterior appeal of your storage facility, creating a pleasing and harmonious environment for visitors and passersby.
Storage Facility Future-Ready Design:
Anticipating the evolving needs of your customers, storage facility design is future-ready. We can design with scalability into our plans to accommodate advancements in storage technology and changing customer preferences.
About SCA DESIGN:
SCA Design presents stunning luxury residential architecture design, commercial architecture, with exquisite interior design, provided on-time, and in-budget services. Under Architect Sheldon Colen’s leadership, we provide impeccable levels of workmanship that go into every spectacular architectural work of art. SCA Design is a small-medium sized Architecture firm licensed in Nevada, Utah, Arizona, and Idaho.
Since 1995, SCA Design has been providing architectural plans and design services that create lifestyle experiences. Offering architectural design services including design-assist, design-build, ground-up architecture, tilt-up construction, commercial design, residential design, retail design, shopping center design, hospitality design, casino design, tenant improvement, major remodel, ADA, medical health care design, sports entertainment design, remodeling design, conceptual design, green energy planning design, interiors, interior design, planning, drafting, construction documents, land planning, land entitlements, rezoning, master planning, architectural renderings, and space planning. Architecture services include Cannabis facilities, smoking lounges, grow houses, cultivation, retail, and apothecary kitchens.
We are happy to team up for your government contracting, federal, local, and regional projects. We work with current and local code to design/submit permit ready plans for submission to jurisdictions.
Expedited Plans- Sheldon Colen is 1 of 6 architects in Nevada authorized to prepare CDs and stamp them with Clark County Building Department Approval to Build via PERMIT NOW. He is 1 of 16 architects certified in North Las Vegas to expedite architectural permits for construction documents. We assist in accelerating the traditional plan review process for eligible development projects. Save weeks! Maximize ROI! Build in record saving time with www.SCADesign.com
You can view a snapshot of our architecture projects when you visit our portfolio:
Storage facility design excellence merges with practicality, offering customers a storage solution that will meet the consumer needs and elevates their overall storage experience. Discover the difference of well-thought-out design and superior functionality today, call SCA Design 702-719-2020


