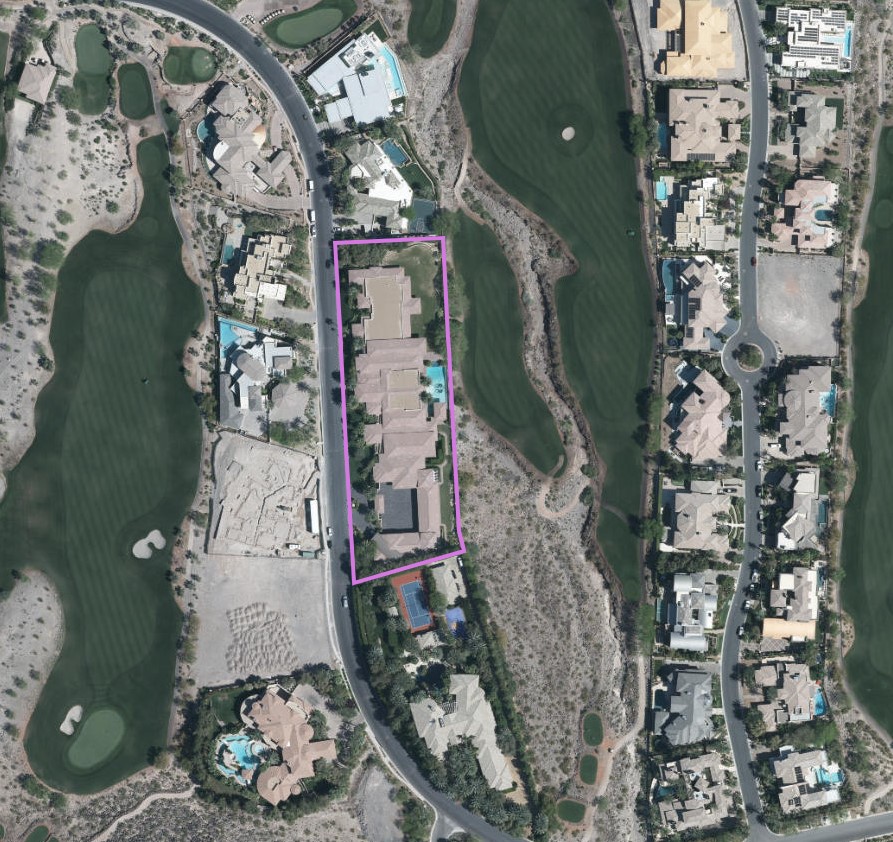
MacDonald Highlands Custom Home- Luxury at $12.5M
The Foster Home is for sale.
Las Vegas Architect, Sheldon Colen of SCA Design, has a masterpiece on the market. MacDonald Highlands Custom Home, is pure luxury at $12.5M
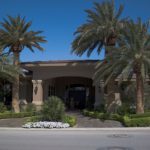
This prestigious MacDonald Highlands custom home sits in the prestigious foothills on 3 lots. The 24,000+ sq ft home home was designed by Architect Sheldon Colen in 2004. The Las Vegas Review Journal featured the home in their Real Estate Millions section and posted the below article and video, when the home went up for sale it was originally listed for $15,000,000.00. (1) Take a look.
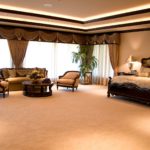
The home is one of the largest in the city. The 6 bedroom home has 2 master suite bedrooms and 4 guest rooms. Over 2,000 sq ft apiece, The master suites are the size of a small houses. The luxury custom home sits on the Dragon Ridge Golf Course. It “incorporates the natural beauty of the rolling hills of MacDonald Highlands with sweeping elevation changes, natural canyons, water features and preserved rock formations.”(2)
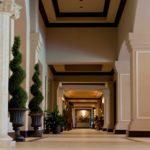
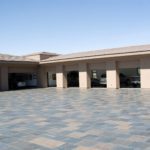
The hallways were designed for motorized vehicles to be able to pass through. The expansive garage is nearly 7,000 sq foot of it’s own and can house multiple RV’s and vehicles.
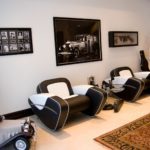

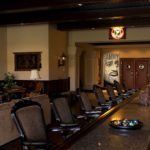
The MacDonald Ranch has it’s own Bootlegger Lounge, Private Pub and Movie Theater. Wine enthusiasts will love the custom wine cellar.
Foster Custom Home
Lot – 106,577 s.f. or 2.44 acres (combined)
Single Floor – 24,061 s.f.
Garage – 6,697 s.f.
Drivers – 10,767 s.f.
Total Square Foot: 41,525 sq. ft.
Location: 1198 MacDonald Ranch, Henderson, Nevada 89012
You can view additional photos on the portfolio page of our website at: Foster Custom Home
Source:
(1) https://www.reviewjournal.com/homes/real-estate-millions/massive-henderson-mansion-lists-for-12-5m-video/?jwsource=cl
(2) http://www.dragonridge.com/
ABOUT SCA DESIGN:
SCA Design is a full service architectural and design firm. We provide stunning architecture, organized planning and development with exquisite interior design, provided through on time and in budget quality services. SCA Design is a certified Local Emerging Small Business, with a team of 13. The team completes approximately 200 architecture and design projects per year. With 70+ years of combined experience.
In business since 1995, we serve Las Vegas, Henderson, and the state of Nevada, Utah and Arizona. Offering design-assist, design-build, and ground up services. We specialize in projects ranging from commercial design to residential design. Visit our portfolio to view samples of retail design, hospitality design, casino design and conceptual design projects. No project is too small or too large. We do tenant improvement and remodeling design projects. Need to meet ADA requirements? We can help with that too. Want to save the planet? We incorporate green energy planning design, into our projects. Needs a make over? We do interiors. Call us for planning, drafting, and providing blueprints, as well as solutions for Notice of Violations (NOV).
CONTACT US:
Under Architect, Sheldon Colen’s leadership, the SCA Design team provides an impeccable level of workmanship that goes into every spectacular Las Vegas architectural work of art. Give us a call at 702-719-2020




