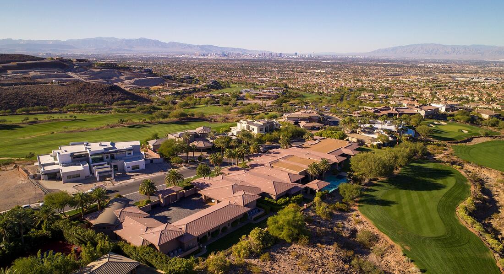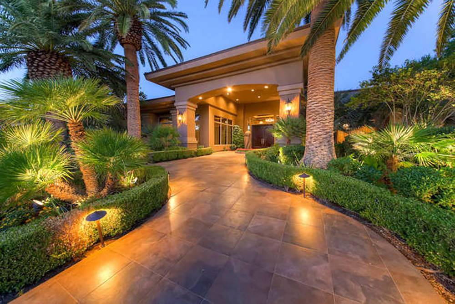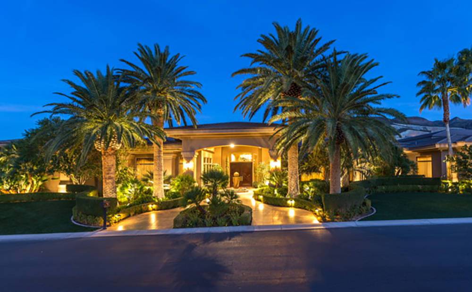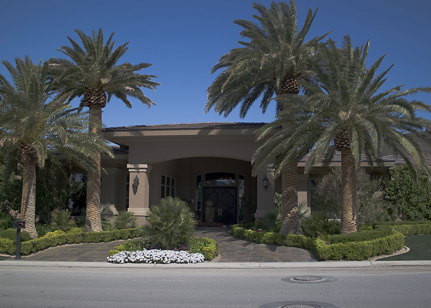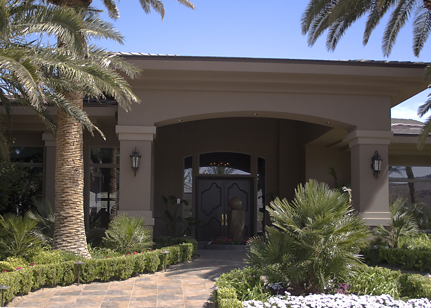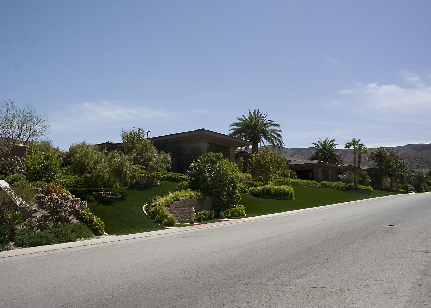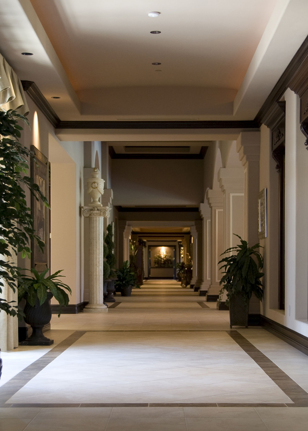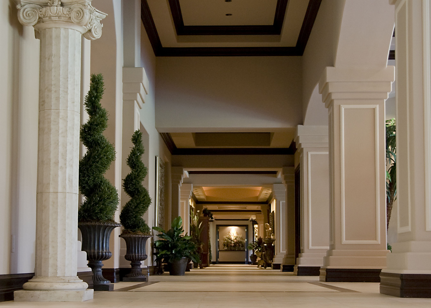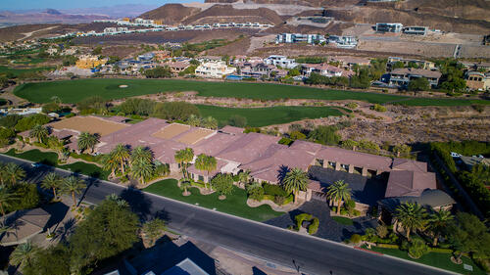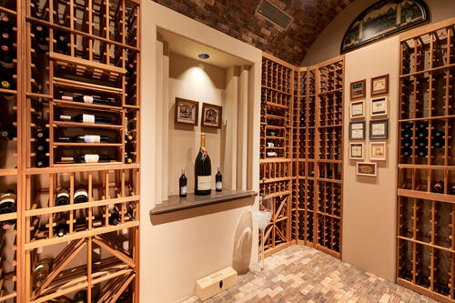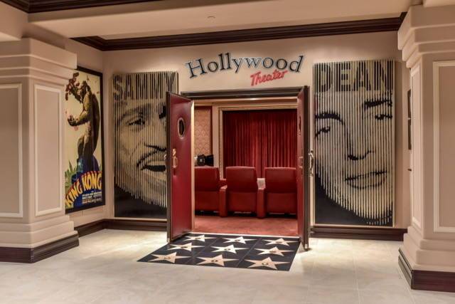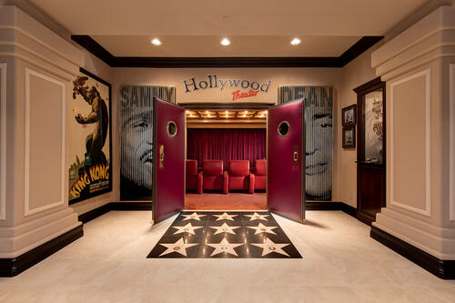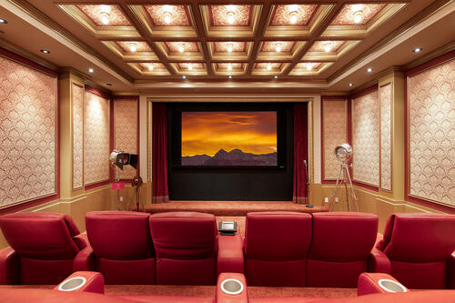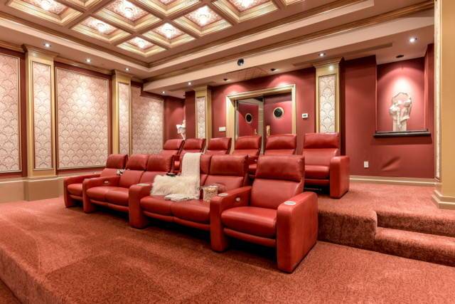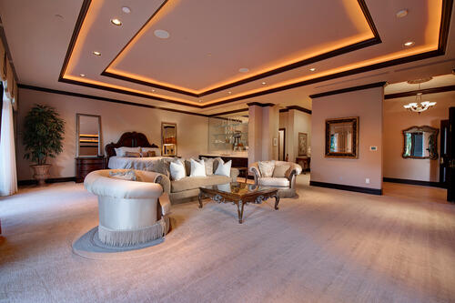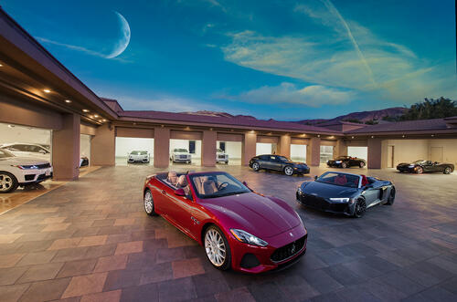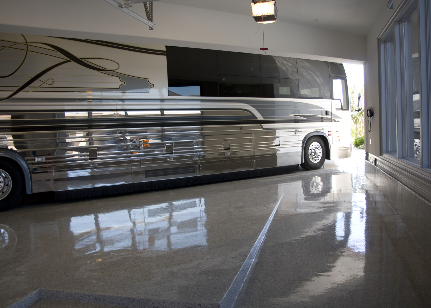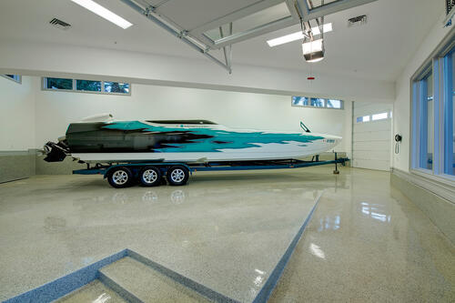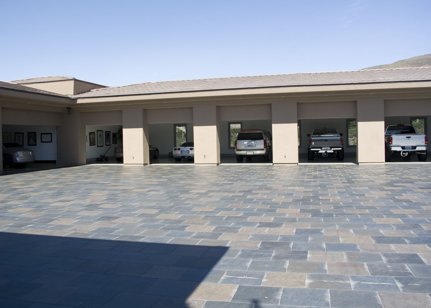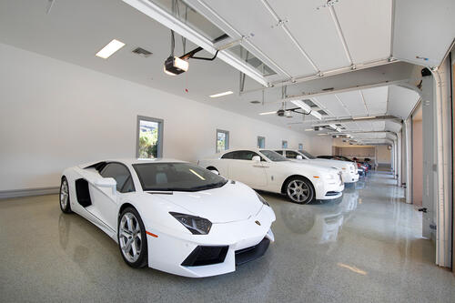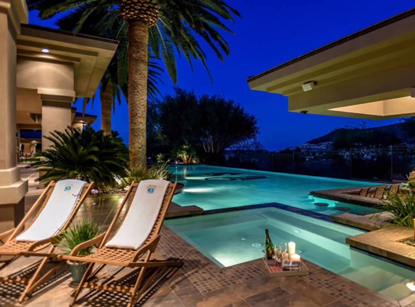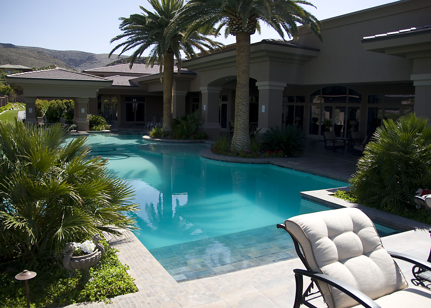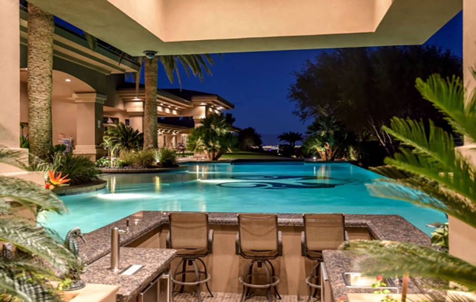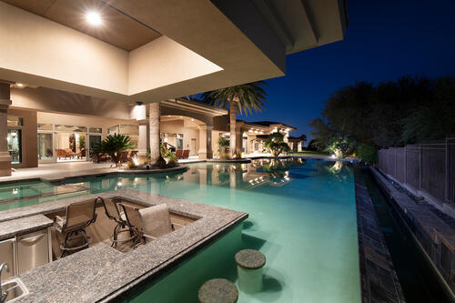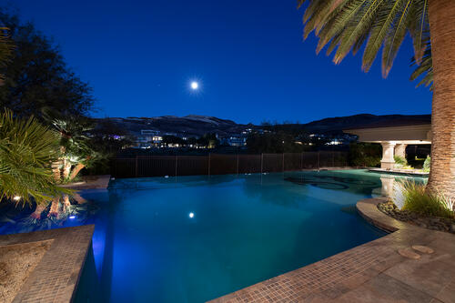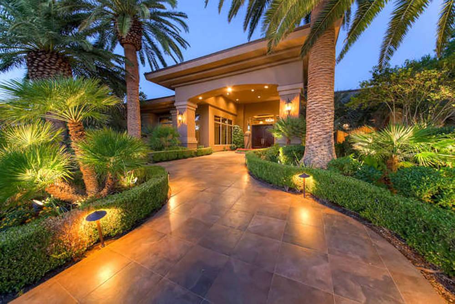- Project: Foster Custom Luxury Home
- Category: Residential
- Project Scope: 41,525 sq. ft,. Custom Residential, & Custom Garage
- Location: Foothills at MacDonald Ranch, Henderson, Nevada 89012
Foster Custom Home- MacDonald Ranch
MacDonald Highland’s estate at 1198 MacDonald Ranch is one of the largest one-level residences in the valley, designed by Sheldon Colen of SCA Design architectural firm.
Located at Foothills at MacDonald Ranch.
Lot – 106,577 s.f.
Single Floor – 24,061 s.f.
Garage – 6,697 s.f.
Drivers – 10,767 s.f.
Total Square Foot: 41,525 sq. ft.
Foster Custom Home- MacDonald Ranch Features*
- Grand foyer spills into a 11-foot wide, over 300-foot long hallway
- Two massive master suites, kitchenette, gas fireplace, large walk-in closets with extensive built-ins and spa-like baths, featuring jetted tubs, dual mirror vanities and exquisite finishes.
- Four en suite guest bedrooms
- Four powder rooms
- 12-seat, three-tiered movie theater
- Irish pub,
- Craft room with gift wrapping station,
- Office
- Spa room
- 400-bottle, climate-controlled wine cellar
- stone hearth gas fireplace
- dark brown crown molding edges the high-coffered ceilings
- 50 feet of glass sliding doors open to over 8,000 square feet of covered patio
- 90,000-gallon saltwater infinity-edged pool, spa and swim-up bar
- bird sanctuary
- The European-themed gourmet kitchen
- A Butler’s pantry
- Formal dining room
- 1,350-square-foot Irish pub across from the theater features a 25-foot granite bar with ice maker, refrigerator and beer tap
- 6,200-square-foot, climate-controlled, motor court that can house 11 cars garage with two separate mechanic’s work areas, detail bay and a 1,430-square-foot recreational vehicle garage. A motor court foyer displays gangster-styled decor.
Location: Foothills at MacDonald Ranch, Henderson, Nevada 89012; 18th fairway of the Dragon Ridge golf course
*Source: The home has been featured in the Las Vegas Review Journal- Real Estate Millions
ABOUT SCA DESIGN:
SCA Design is a full service architectural and design firm. We provide stunning architecture, organized planning and development with exquisite interior design, provided through on time and in budget quality services. SCA Design is a certified Local Emerging Small Business, with a team of 13. The team completes approximately 200 architecture and design projects per year. With 70+ years of combined experience.
In business since 1995, we serve Las Vegas, Henderson, and the state of Nevada, Utah and Arizona. Offering design-assist, design-build, and ground up services. We specialize in projects ranging from commercial design to residential design. Visit our portfolio to view samples of retail design, hospitality design, casino design and conceptual design projects. No project is too small or too large. We do tenant improvement and remodeling design projects. Need to meet ADA requirements? We can help with that too. Want to save the planet? We incorporate green energy planning design, into our projects. Needs a make over? We do interiors. Call us for planning, drafting, and providing blueprints, as well as solutions for Notice of Violations (NOV).
CONTACT US:
Under Architect, Sheldon Colen’s leadership, the SCA Design team provides an impeccable level of workmanship that goes into every spectacular Las Vegas architectural work of art. Give us a call at 702-719-2020

