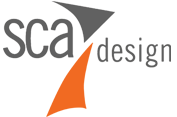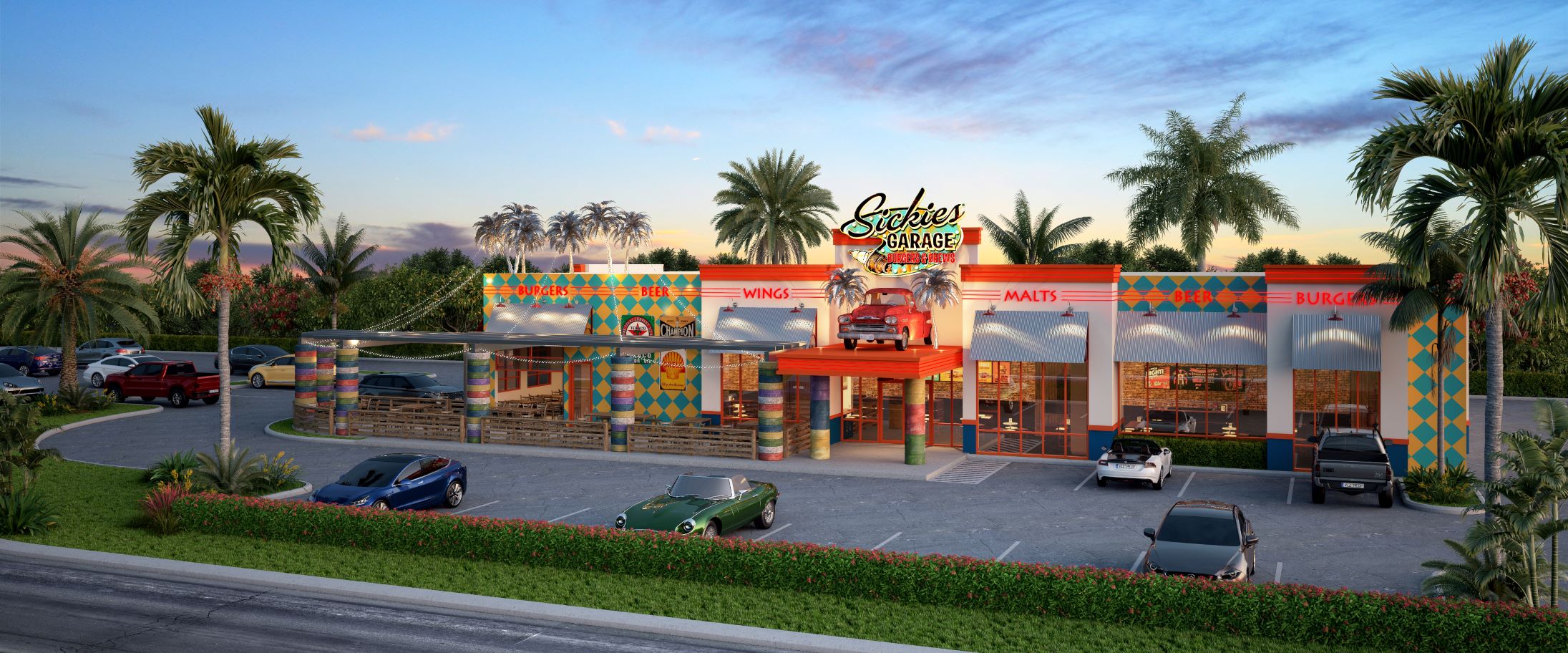- Project: Remodel & Tenant Improvement
- Category: Restaurant
- Project Scope: New exterior architectural remodel to an existing 7,700 s.f. building & Tenant Improvement
- Location: Orlando Florida
Sickies Orlando
SCA Design has completed may architecture and interior design projects. This project is a tavern design for Sickies Garage in Orlando, Florida.
Sickies Orlando project is a new exterior architectural remodel. There is an existing 7,700 s.f. building. This project also includes a restaurant tenant improvement. SCA Design, in conjunction with a licensed Florida Architect (Cortland Morgan) is responsible for coordinating the project. It includes Interior Design, MPE Engineering, Structural Engineering and Construction Administration work during construction). SCA Design architecture firm provided construction details required to obtain permits for new/remodel construction.
Tavern Design- Sickies
Today’s tavern design is about designing for experience. And ambience. Design is more of creating an atmospheric experience rather than just an establishment for the sale of beer, drinks and food to be consumed on the premises. When you step into a Sickies Garage, you are stepping into a casual place for burgers and brews. The awe of trucks hanging from the ceiling, motorcycles riding the walls and toolboxes utilized as storage bring this design to life. Look for an old license plate from your hometown or a sign reminiscent of something you would have seen in a truck stop or grandpas garage. The design details bring fun to this dining and drinking experience. You can learn more about the franchise here.
Other Taverns, Bars, Restaurants and Pubs by SCA Design
You can view other tavern designs by visiting our SCA Design Portfolio. You can view Las Vegas Sickies here. You can read more about what designers are doing in wake of Covid-19 for restaurant, tavern, pub and bar design here.
About SCA Design
SCA Design is a full service architectural and design firm. The firm has been in business since 1995, serving Las Vegas, Henderson, and the state of Nevada. Today, the architecture firm is licensed in Nevada, Utah and Arizona. The architecture firm offers a wide scope of design services. Included are design-assist, design-build, and ground up design.
Over the years many tenant improvement projects, commercial design, residential design, retail design, hospitality design, and casino design projects have been completed. SCA Design takes care to integrate ADA accessibility. Additionally, SCA Design has also completed medical and health care design, sports entertainment design, remodeling design, conceptual design, and green energy planning design. With a well-versed and experienced team, SCA Design does interiors, planning, drafting, blueprints for construction documents, as well as solutions for Notice of Violations (NOV).
Under Architect, Sheldon Colen’s leadership, the SCA Design team provides an impeccable level of workmanship that goes into every spectacular architectural work of art. Learn more about the SCA Design team here.
Need an architect for your next tavern design project? Learn more what you need to know about hiring an architect first.

