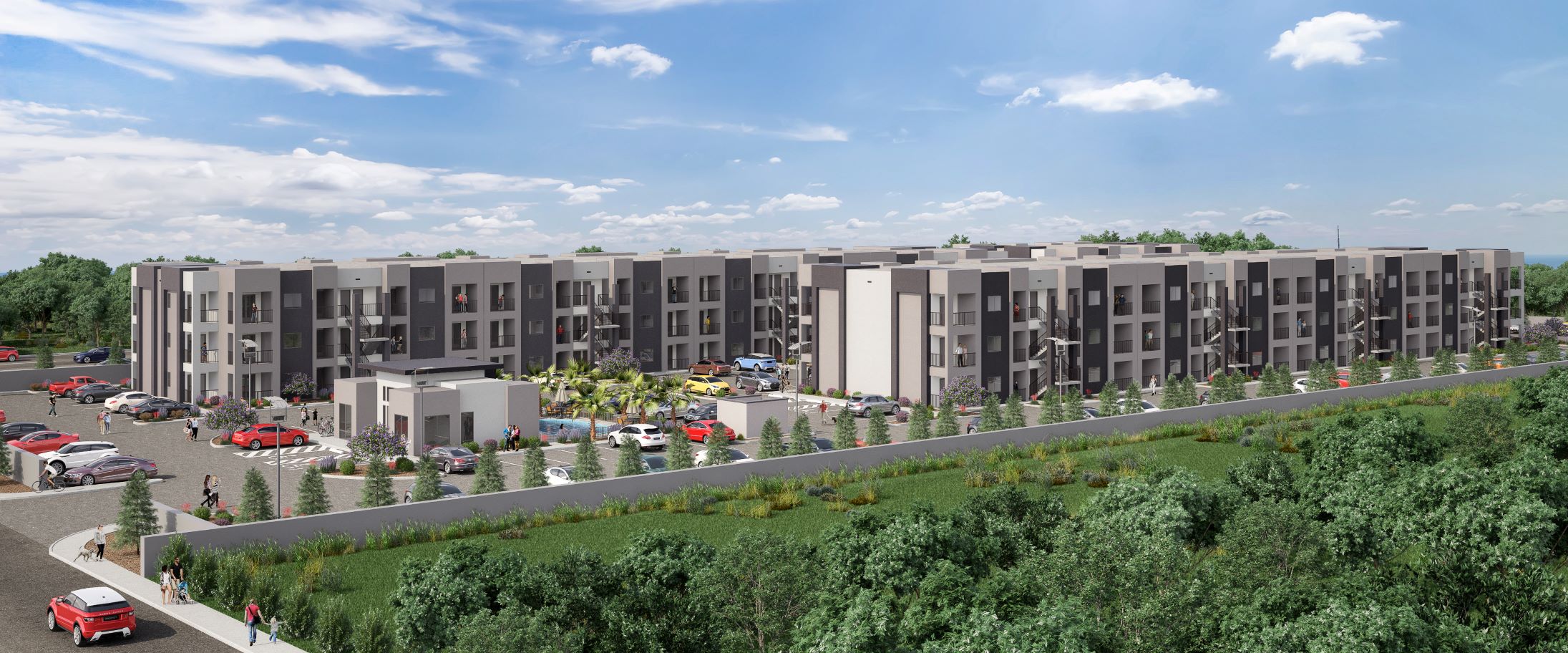- Project: Multi-Family Homes
- Category: Multi-Family / Apartment
- Project Scope: 108 Unit Multi-family Development
- Location: Owens and Walnut
Multi-family Homes
The Las Vegas Architects at SCA Design can turn your concept for multi-family homes or apartment complexes into an architectural plan. With a shortage of affordable housing in Las Vegas, multi-family homes are a great option. Affordable housing needs are on the rise as many Americans are living paycheck to paycheck with stagnant wage growth nationwide, and now facing Covid-19 layoffs.
Demand for Multi-family Homes:
The demand for multi-family housing is at a 30-year high, according to a 2018 mid-year Freddie Mac report. (1) Nevada has a shortage of 79,620 rental homes affordable and available for extremely low income renters. (3) As the single-family and multi-family housing market supply remains low, the demand for apartment complexes has increased. Vacancy rates are low and rents have increased. (2) The National Low Income Housing Coalition states in a 2018 report, Nevada as the 24th state out of reach state with a $8.25 minimum wage, and an average renter wage of $16.84 and a 2 bedroom housing wage of $18.59. 45% of Nevadans are renters. More affordable apartment building housing is necessary in Las Vegas. 20% of renter households are extremely low income, below the 30% poverty guideline of their median income. (4)
Owens and Walnut Multi-Family Homes- Apartment Complex with Clubhouse
APN: 140-19-403-001
Project Type: Multi-family Development
Year Built: In Design Review
Square Footage: 88,702
Site Acreage: 5 (gross) 3.7 (net)
Units: 108
Stories: 3
Density: 21.6 du/ac
Building Height: 25 feet
Parking Required/Provided: 208/229
Scope: 5 buildings, stucco, concrete roofs
Unit Make Up:
One Bedroom Units: 12
Two Bedroom Units: 84
3 Bedroom Units: 12
18 -24 units per building
Project Type: Clubhouse: office, activity, exercise and restrooms
Square Footage: 1,228
Stories: 1
Building Height: 18 feet
Adjacent to the north of the clubhouse will be a pool, and to the north and east of the pool will be a recreation area. The plans show 11,150 sq ft of open space.
Location: Corner of Owens & Walnut, Las Vegas, NV 89115
Portfolio:
Take a look at a partial portfolio of other apartment complex and multi-family residential properties designed by the team at SCA Design.
Incentives:
Are you considering investing in a Henderson, North Las Vegas, or Las Vegas opportunity zone or redevelopment area? Give us a call we can help you with the Nevada investment opportunities and design options.
About SCA Design, Las Vegas Architect:
Sheldon Colen is the principal architect at SCA Design architectural firm. A certified Local Emerging Small Business, with a team of 13, completes approximately 200 architecture and design projects per year. We have 2 architects with 70+ years of combined experience. Our architects have broad experience that allows us to provide stunning architecture. We provide organized planning and development with exquisite interior design, provided through on time and in budget quality services. Give us a call at 702-719-2020.

