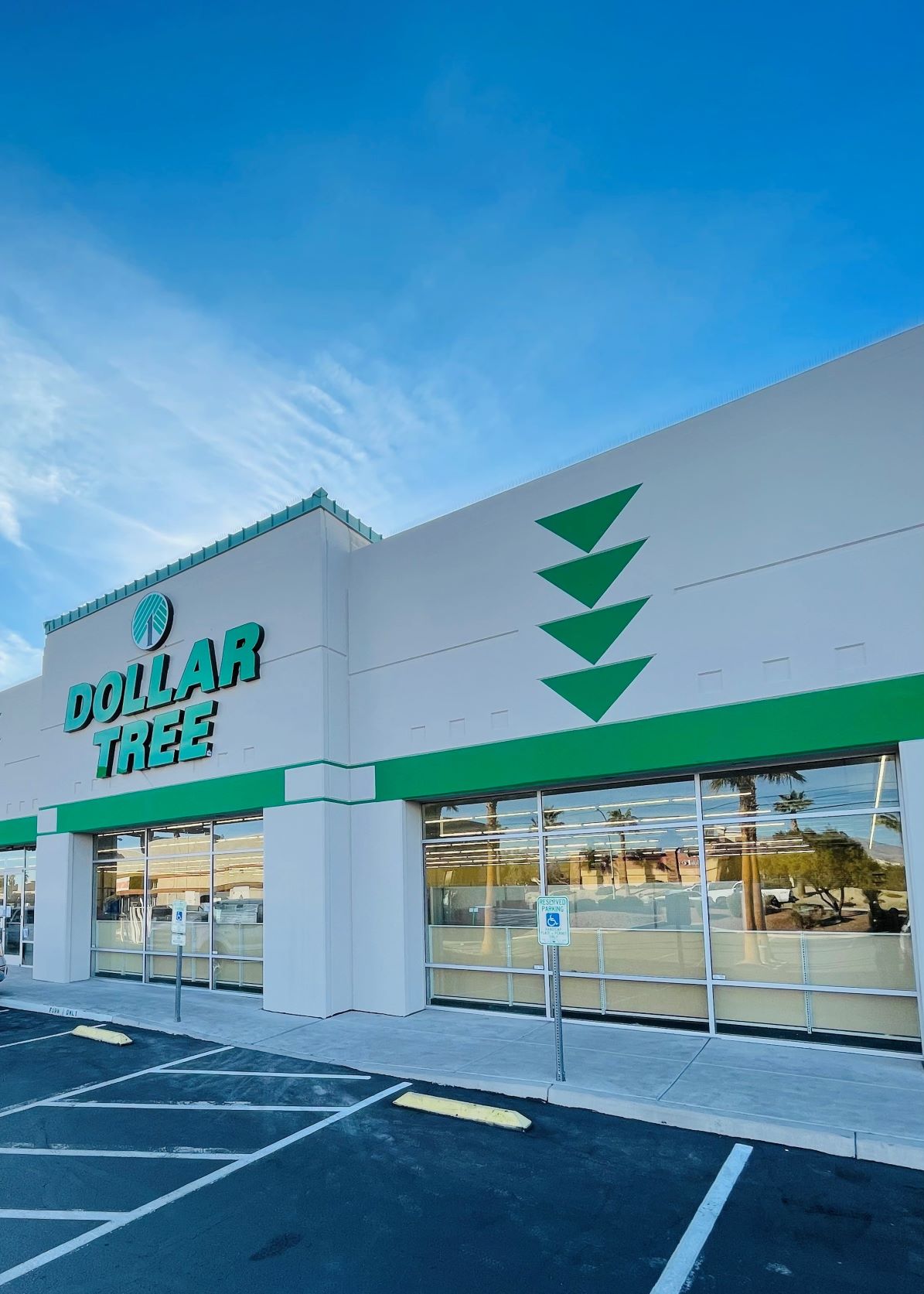- Project: Dollar Tree
- Category: Retail
- Project Scope: 10,775 Sq Ft, Gray Shell
- Location: 2575 E. Craig Road, Suite H-L, North Las Vegas, NV 89030
Gray Shell- Dollar Tree
Before the tenant could occupy the retail building, it was necessary to get permits for the gray shell buildout and reconstruct the space for the new tenant.
Scope: 10,775 square foot gray shell inside 28,813 square foot existing single story building
Location: 2575 E. Craig Road, Suite H-L, North Las Vegas, NV 89030
Gray Shell and Vanilla Shell Architecture
Rather you are looking at leasing a gray shell or a vanilla shell, we can help you with your tenant improvement project.
Gray Shell- Cold Shell
While a gray shell is often referred to as a cold shell, it merely means it needs more work to convert it to usable space than a vanilla shell would. It is considered unfinished space and often needs plumbing, electrical and finishing of floors and bare stud walls. Sewer connections are often available. It may or may not have HVAC and ductwork.
Vanilla Shell- Warm Shell
Vanilla shells on the other hand are much closer to finished space and often available much quicker for move in. They are often referred to white-box (blank walls) and warms shell because they have the basic architectural finishes already ready. Minimal customization is usually done for vanilla shell architecture.
Quick Gray Shell Permits
Get quick permits and construction drawings for gray shell and vanilla shell tenant improvement projects through SCA Design architect firm. Some local jurisdictions have certified architects to apply for and be issued permits for gray shell and vanilla shell projects in as little as four days. You can hire us as a certified architect that can get this done for your quickly and improve your ROI. This expedited process speeds us architectural permits for construction documents. The program assists in accelerating the traditional plan review process for eligible development projects. Sheldon Colen is one of the 16 architects to be certified in the city to expedite plans (as of July 2019).
Plans are prepared by or under the direct supervision of, or reviewed by the Self-Certified Professional. Plans are complete. The plans are, as of the date of submission, in compliance with local building, civil. site & zoning codes. ordinances, and all other applicable laws. You can learn more about the self certification process here.
About SCA Design
SCA Design is a full service architectural and design firm. Sheldon Colen is lead architect. In business since 1995, we have been serving Las Vegas, Henderson, and the state of Nevada. Today, the architecture firm is licensed in Nevada, Utah and Arizona. The architecture firm offers a wide scope of design services. Included are design-assist, design-build, and ground up design.
Over the years SCA Design has completed many tenant improvement projects, ground up commercial design, and custom luxury residential architecture designs. SCA Design takes care to integrate ADA accessibility. Focused on the environment? We can integrate LEED and green energy planning into your design. With a well-versed and experienced team, SCA Design does interiors, planning, drafting, blueprints for construction documents, as well as solutions for Notice of Violations (NOV). You can view a snapshot of our architecture projects when you visit our portfolio:
Under Architect, Sheldon Colen’s leadership, the SCA Design team provides an impeccable level of workmanship that goes into every spectacular architectural work of art. Learn more about the SCA Design team here.
Need an architect for your next project? Learn more what you need to know about hiring an architect first. Give us a call at 702-719-2020, we are happy to consult with you at no cost.

