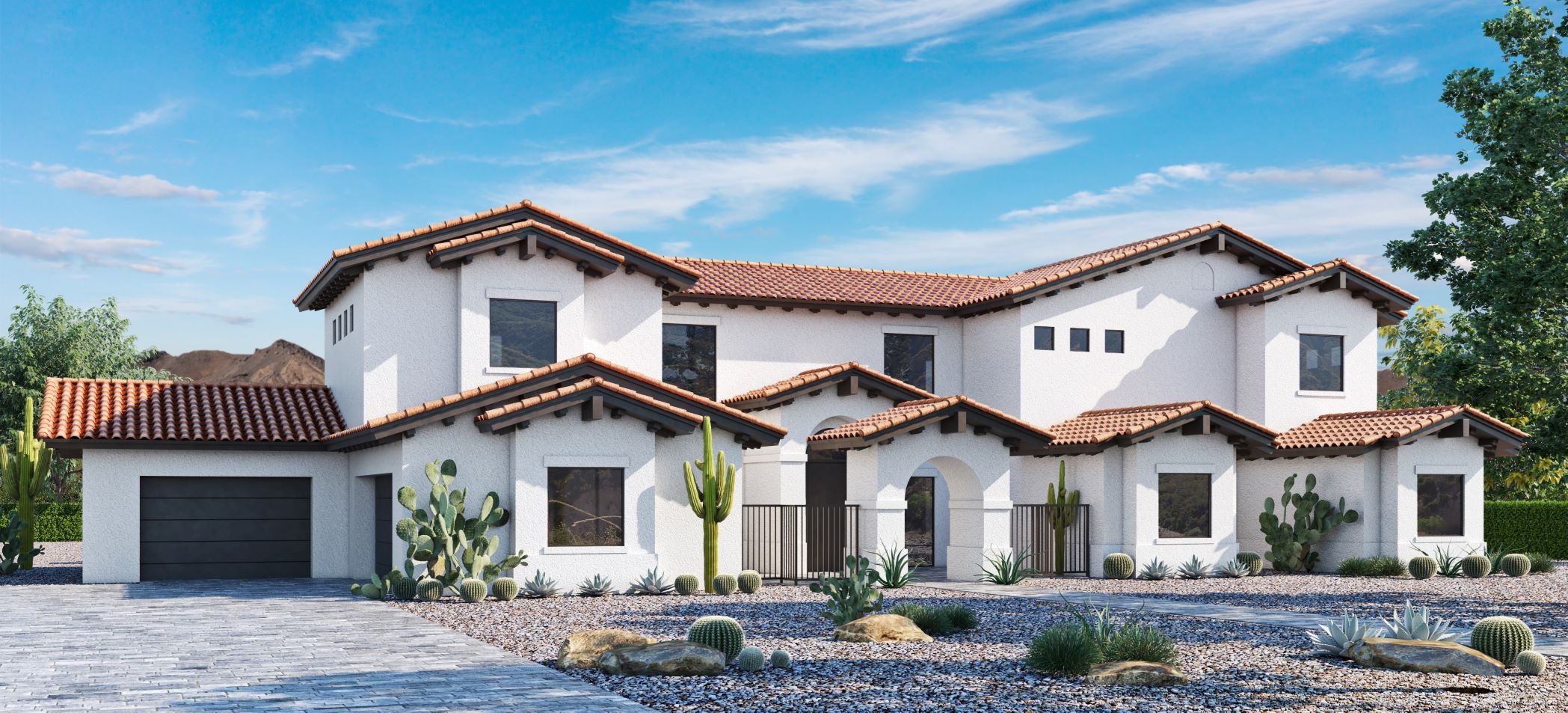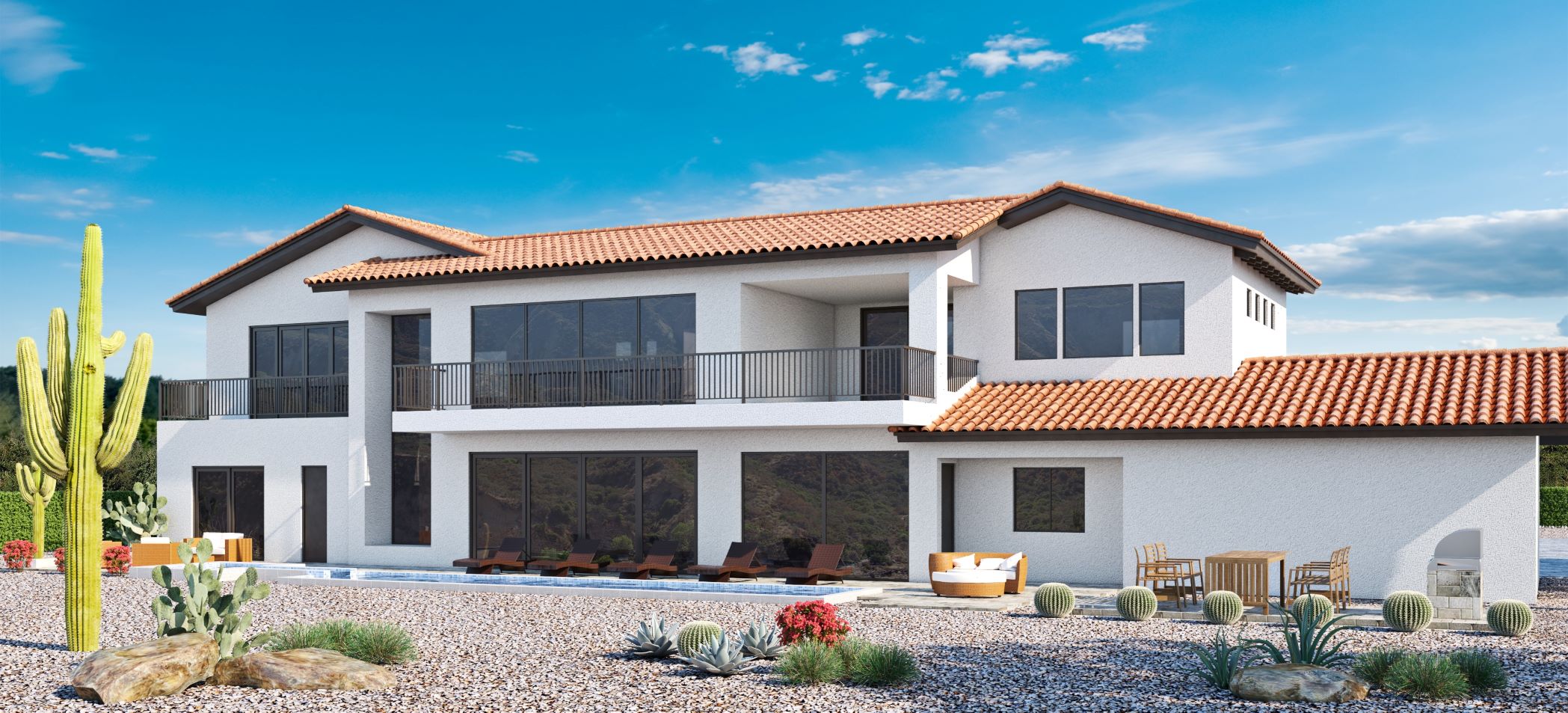- Project: Custom Residential Concept Plan
- Category: Residential
- Project Scope: Custom Residential
- Location: Nevada
Custom Residential Concept Architecture
Las Vegas based Architect Sheldon Colen of SCA Design will design a concept plan for your custom residential home. We bring your vision to life.
Concept Plans
Custom Residential Concept Architecture Defined: ArchiSoup defines an architectural concept plans as: “an idea, thought or notion that forms the backbone and foundation of a design project and one that drives it forward. … It is also the one of the only consistent elements that follows a project from beginning to end and remains as important at the start as it is at the finish.” (1)
Concept:
First, Sheldon will sit down with you (and all decision makers) and listen to your ideas. Your dreams. Visions. Goals. Purpose. Second, he will have you share about your lifestyle. Your family. Your inspiration. Desired colors. Designs. Patterns. Styles. Next, he will ask you a series of questions to help identify any missing information and requirements, including budgetary considerations. During this process, he is looking for your custom “ideas, notion, opinion, abstraction, philosophy, belief, inspiration, thought, intention, theory, image, plan, or hypothesis.” (1) He works work with you to clarify any outstanding questions before he gets started on plans. Finally, he gets to work to bring it all together.
Plans:
It must all be orchestrated in a way that considerations tie pack to the original ideas and visions. Sheldon works on sketches, a site plan, building/home design and a presentation. In stages, he includes all of the elements one would want in a plan. Interiors, exteriors, landscape, finishes, fixtures, structure and materials. Together, you review the concept plans and provide feedback. Next he makes adjustments and together you revisit the concept plans until the design is to your liking. Sheldon then continues to refine the concept plan to prepare final documents.
Custom Residential Concept Architectural Plans Come Together:
Next you discuss steps for moving forward with the design plans. After approval, you move from concept plans to construction documents (often referred to blueprints). Permitting and bidding. And then on to general contractor selection and the start of construction. From there, Sheldon and the architectural team will walk you through the home building process. Your concept plan for your custom residential home begins to take form and come to life.
About the Architect- Sheldon Colen, SCA Design
Established in 1995, SCA Design, LLC, is a medium sized architectural and design firm with 13 on staff, certified as an Emerging Small Business in Nevada. Sheldon Colen is the principal architect at SCA Design architectural firm. The team completes approximately 200 architecture and design projects per year. We have 2 architects with 70+ years of combined experience. Our architects have broad experience that allows us to provide stunning architecture. SCA Design specializes in Residential, Commercial, Retail, and Interior Design. With a varied portfolio, we can help you develop your next project. We provide organized planning and development with exquisite interior design, provided through on time and in budget quality services. Give us a call at 702-719-2020. SCA Design is located at 2580 St. Rose Parkway, Suite 305, Henderson, Nevada. Visit www.SCADesign.com and view the portfolio of local design projects completed.
Nevada, Arizona and Utah licenses.
Resources:
(1) https://www.archisoup.com/what-is-an-architectural-concept


