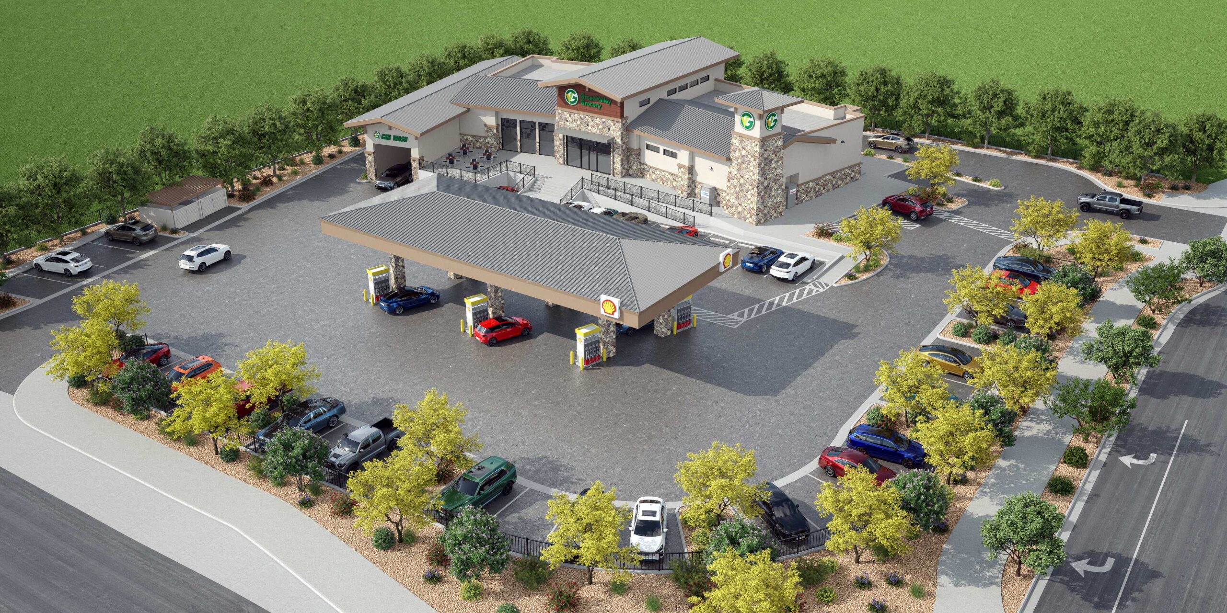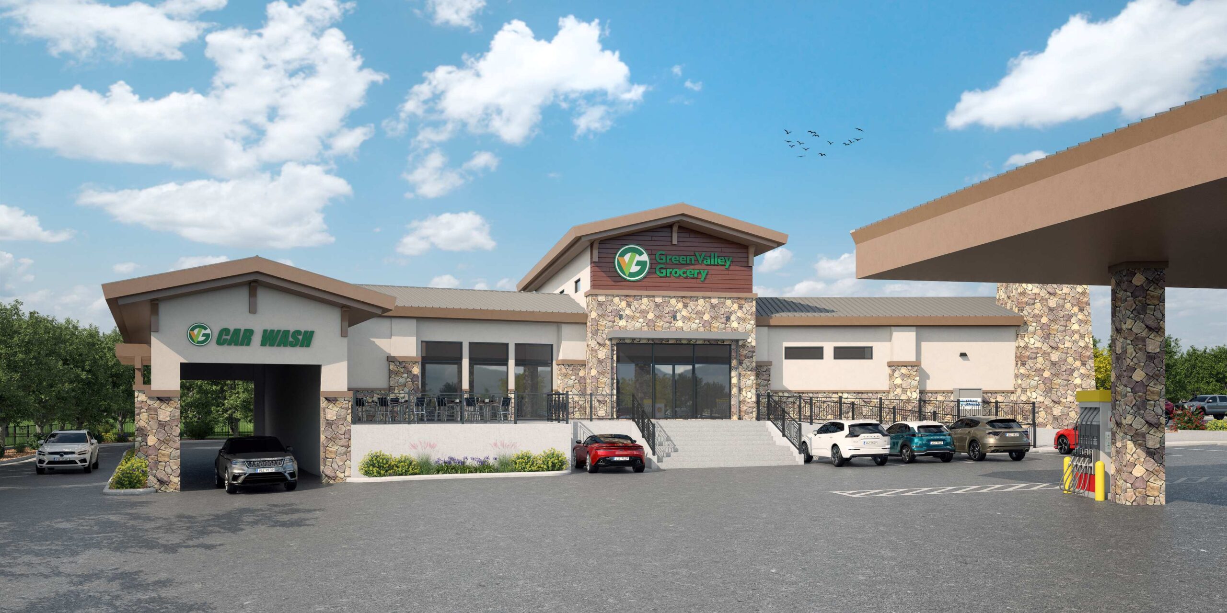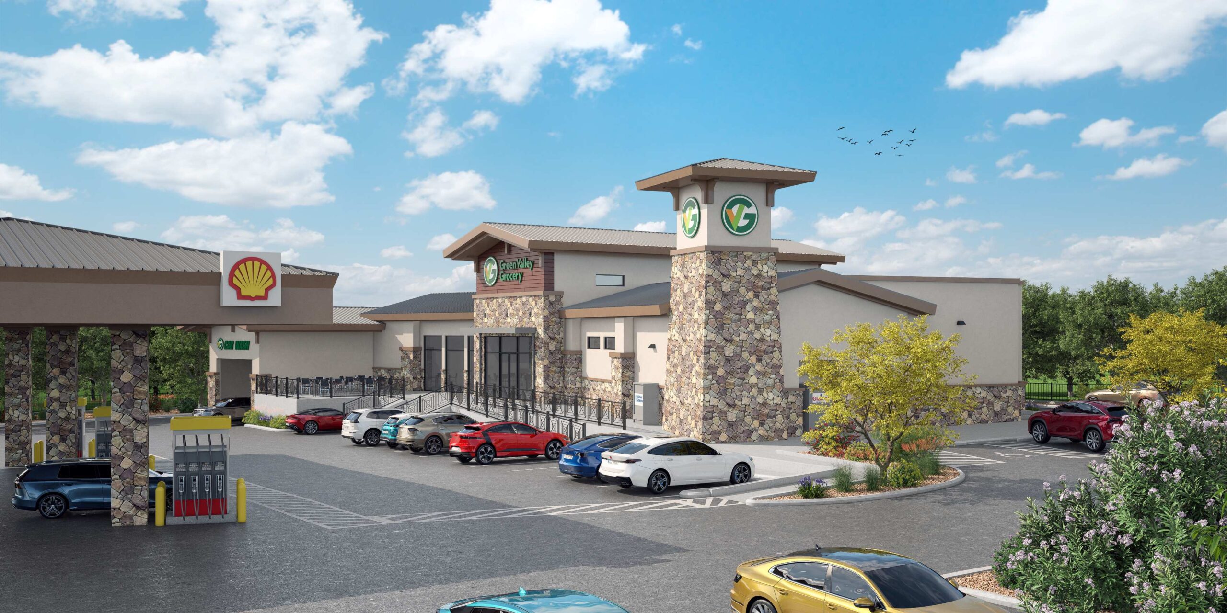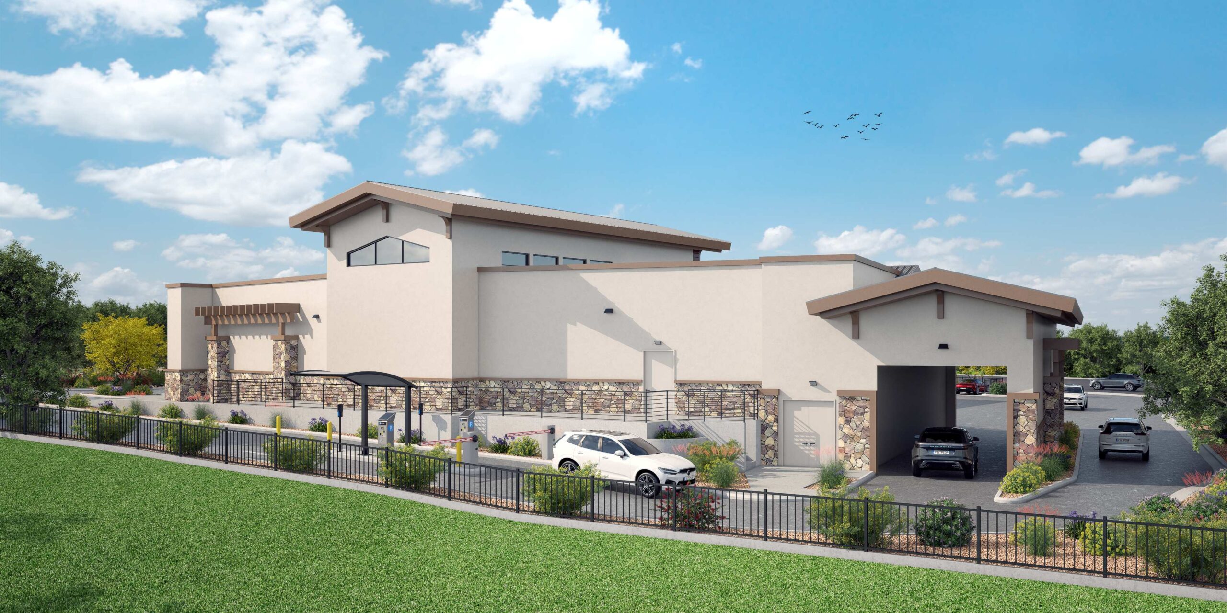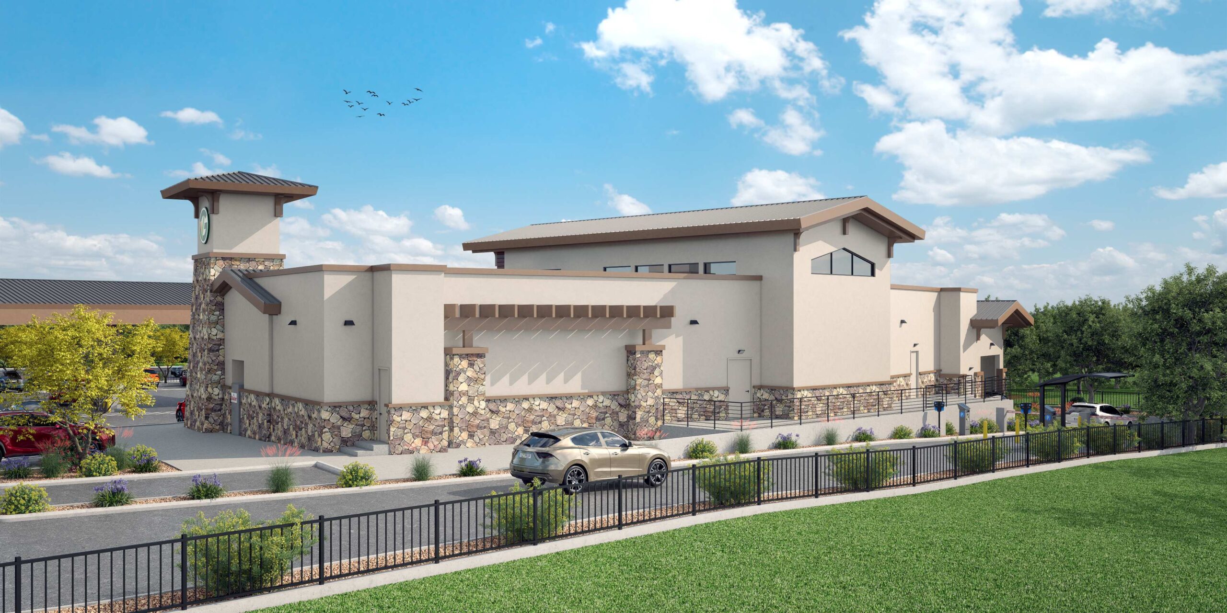- Project: C-Store, Car Wash, Fuel Station Architectural Design Plans
- Category: Commercial
- Project Scope: 6,026 SQ Ft C-Store & 2,167 SQ FT Car Wash
- Location: 7983 N HUALAPAI WAY , Las Vegas, NV 89166. APN: 126-13-501-021 (Hualapai & Grand Teton Drive)
C-Store, Car Wash, Fuel Station Architectural Design Plans
Convenience Store Car Wash, Fuel Station Architectural Design Plans
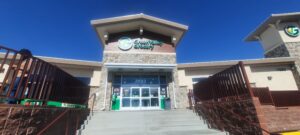 Monumental C-Store Design: Fuel Station, Car Wash & Convenience Store Architecture. More than a convenience store with fueling station, this C-Store also boast a car wash and eat in dining space. State of the art fixtures and a design link no other. This convenience store and gas station is located at 7983 N HUALAPAI WAY , Las Vegas, NV 89166.
Monumental C-Store Design: Fuel Station, Car Wash & Convenience Store Architecture. More than a convenience store with fueling station, this C-Store also boast a car wash and eat in dining space. State of the art fixtures and a design link no other. This convenience store and gas station is located at 7983 N HUALAPAI WAY , Las Vegas, NV 89166.
APN: 126-13-501-021 (Hualapai & Grand Teton Drive)
Scope: 6,026 SQ Ft C-Store & 2,167 SQ FT Car Wash & Equipment Room
C-Store, Car Wash, Fuel Station Architectural Design Plans for Neighborhood Convenience Store- GVG
Green Valley Grocery (GVG) is a local convenience store in Southern Nevada. It was recently announced (October 3, 2025) that Anabi brand has purchases 87 GVG stores.
Green Valley Grocery- C-Store/ Convenience Store Architecture
Scope: Architectural design, construction plans. Design and construction drawings for a C-Store with fuel station. The design phase included plans for Building Department submission and General Contractor Bidding.
Entitlements: Site, landscape, and exterior elevations.
Architectural Drawings: Cover sheet, site plans, site details, floor, roof and ceiling plans exterior elevations, building/wall sections, building details, general material specifications.
Background floor and reflective ceiling plans Mechanical, Plumbing, Electrical, and Structural Engineering.
Project Team
Architect: SCA Design
Civil: John R Hamilton Enterprises, INC
Landscape: Vansong Consulting, LLC
Structural: TG Engineering, INC
MPE: QA Consulting Engineers
About SCA Design
SCA Design is a full service architectural and design firm. Sheldon Colen is lead architect. In business since 1995, we have been serving Las Vegas, Henderson, and the state of Nevada. Today, the architecture firm is licensed in Nevada, Idaho, Utah and Arizona. The architecture firm offers a wide scope of design services. Included are design-assist, design-build, and ground up design.
Over the years SCA Design has completed many tenant improvement projects, ground up commercial design, and custom luxury residential architecture designs. SCA Design takes care to integrate ADA accessibility. Focused on the environment? We can integrate LEED and green energy planning into your design. With a well-versed and experienced team, SCA Design does interiors, planning, drafting, blueprints for construction documents, as well as solutions for Notice of Violations (NOV). You can view a snapshot of our architecture projects when you visit our portfolio:
Need your plans expedited in North Las Vegas, Clark County, Phoenix, or Mesa, AZ?
Under Architect, Sheldon Colen’s leadership, the SCA Design team provides an impeccable level of workmanship that goes into every spectacular architectural work of art. Learn more about the SCA Design team here.
Need an architect for your next project? Learn more what you need to know about hiring an architect first. Give us a call at 702-719-2020, we are happy to consult with you at no cost.

