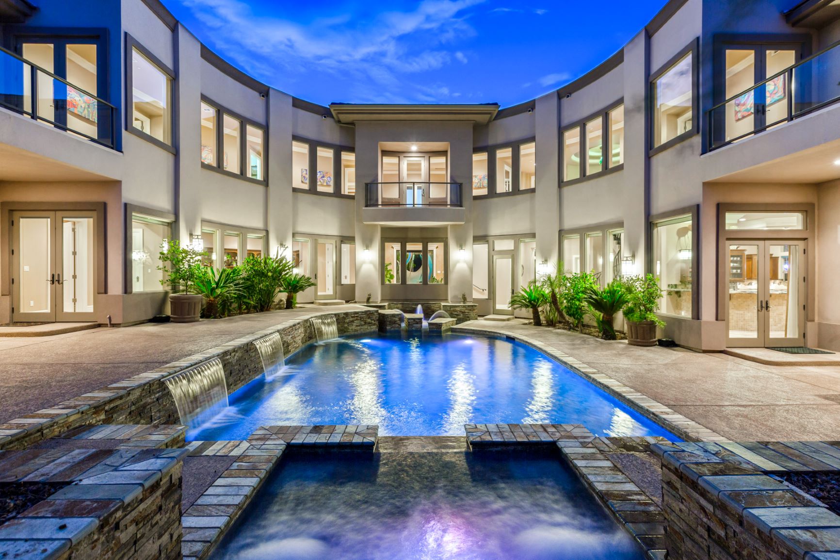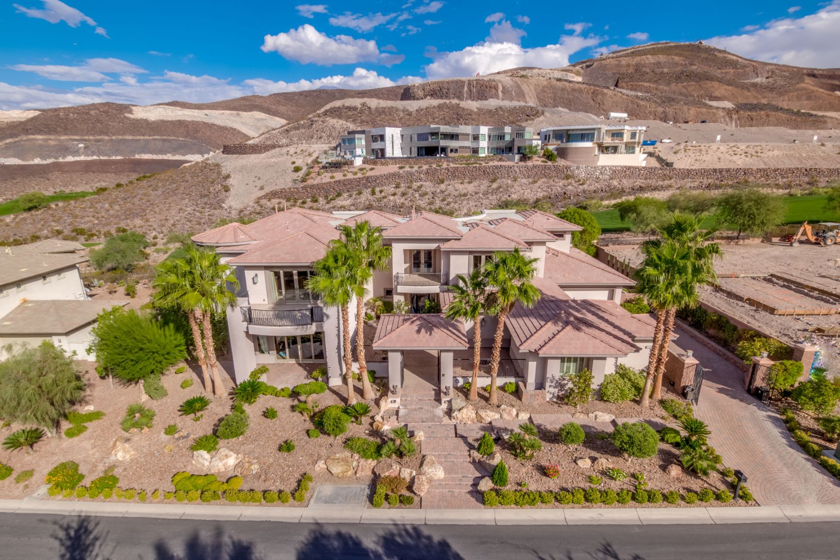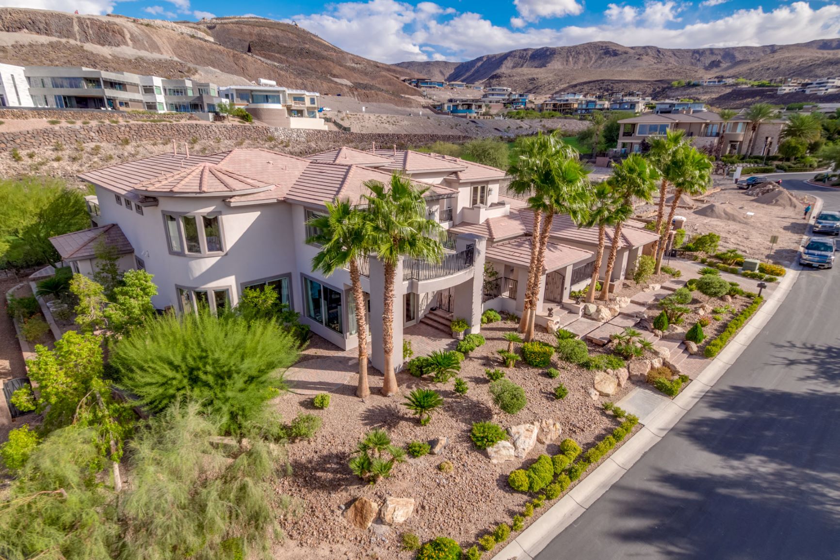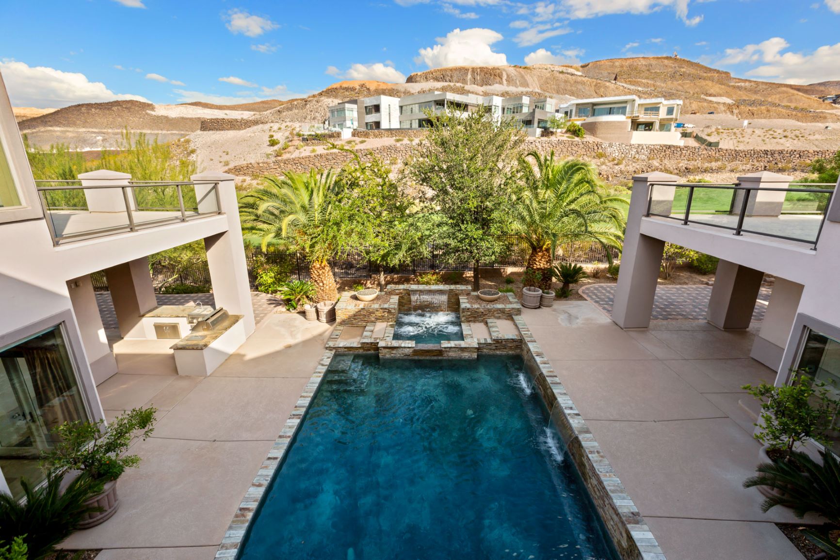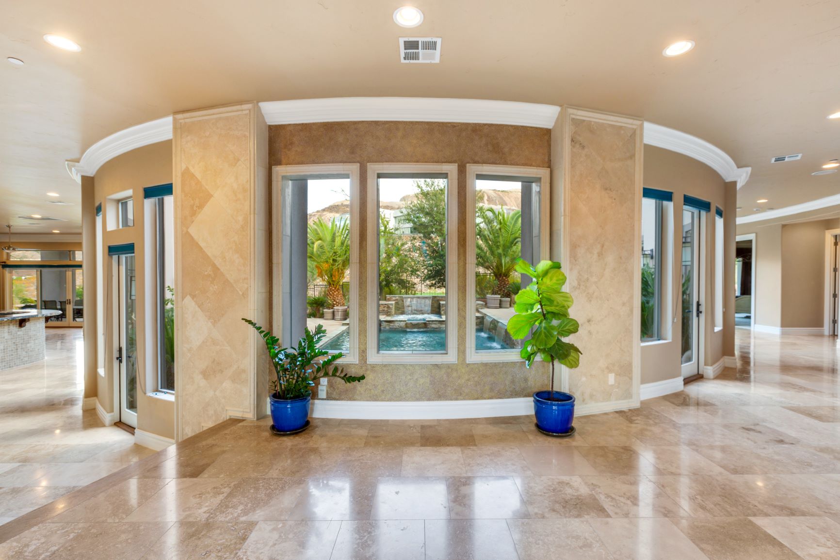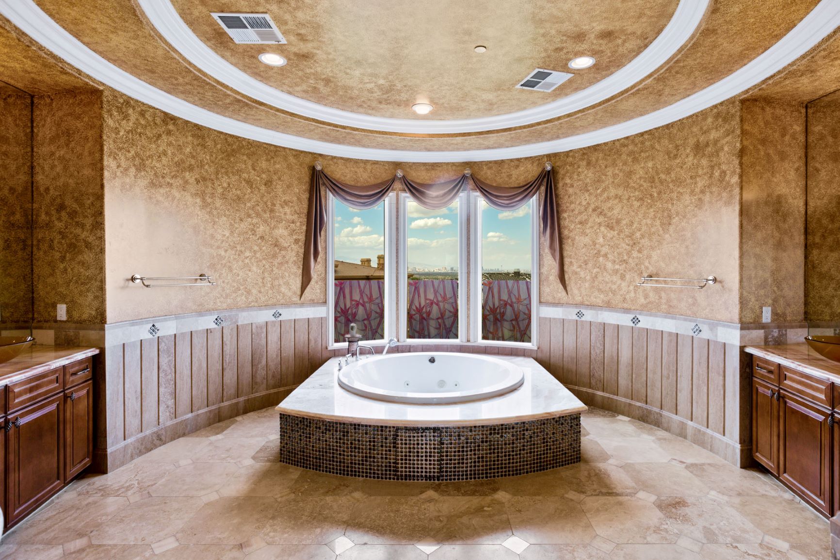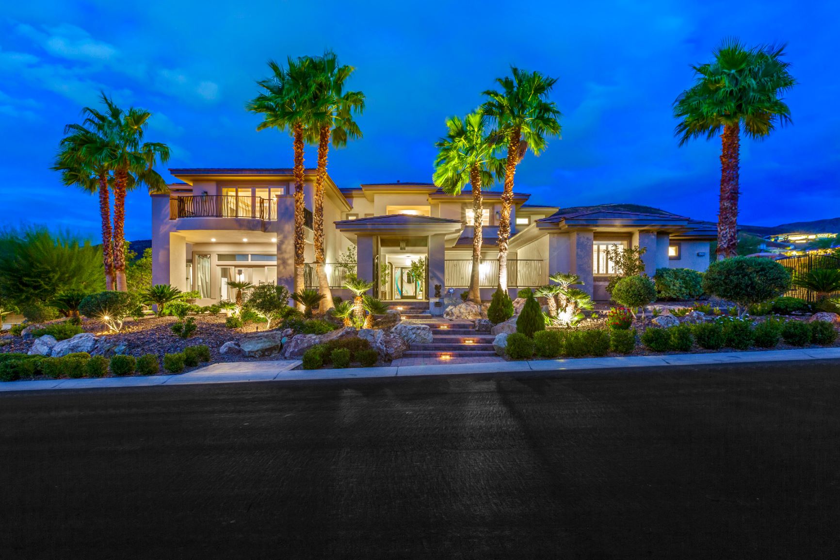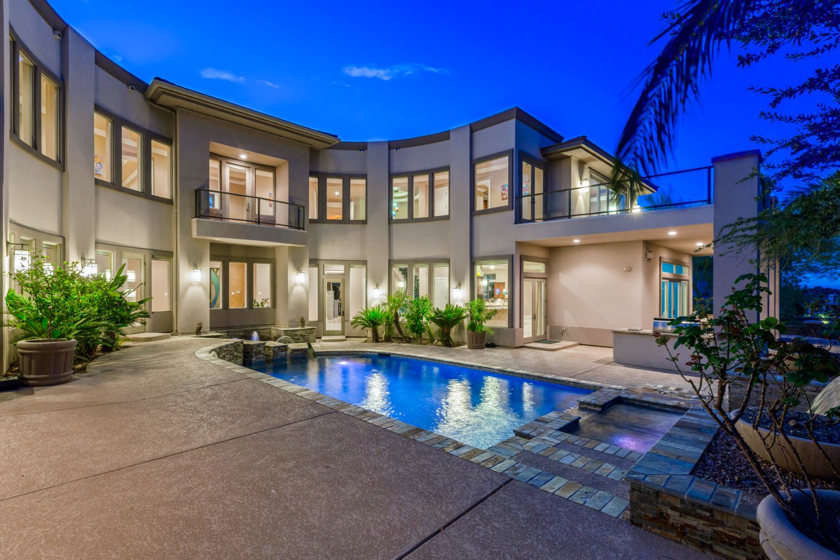- Project: MacDonald Highlands Golf Course Estate
- Category: Residential
- Project Scope: Custom Residential Luxury Estate
- Location: 626 St. Croix Street, Henderson, Nevada 89012
MacDonald Highlands Golf Course Estate by Architect Sheldon Colen-Bojrab Residence
This custom luxury MacDonald Highlands Golf Course Estate was designed as the Bojrab Residence and construction was completed in 2007.
Located in one of the top luxury custom home developments in Southern Nevada, The MacDonald Highlands home sites is on the prestigious Dragon Ridge Golf Course in Henderson, Nevada 89012. With a private Country Club, residents are either on the golf course or at the Dragon Ridge. With “10 acres of natural surroundings complete with walking and hiking paths” there is plenty of outdoors to explore in the area.
About The MacDonald Highlands Golf Course Estate
“Extraordinary MacDonald Highlands estate on the golf course over 1/2 acre lot with breathtaking strip, mountain and golf course views. 8,998 square foot of living space with 4 bed, 7 bath, den, casita, 4 car garage and gated driveway. Resort style private backyard with sparking pool and spa is perfect for entertaining. Additional features include: Elevator, wine room, wet bar, 2 laundry rooms, and chef’s kitchen equipped with custom cabinets and Viking appliances.” (1)
The home has amazing views as it wraps itself around the waterfall pool, bringing the outside comforts to multiple sides of the home. The design of the home takes in the spectacular views of the Las Vegas strip and the foothills of Black Mountains.
4 bedroom, 7 bathrooms, den, casita, 4 car garage
Elevator, wine room & wet bar
Chefs kitchen, 2 laundry rooms
Approx. 9,000 sq. ft.
Location: 626 St. Croix Street, Henderson, Nevada 8901
Other MacDonald Highlands Gold Course Estates by Sheldon Colen
You can view other MacDonald Highlands Estates by Sheldon Colen when you view our portfolio, here.
Las Vegas Luxury Estate, MacDonald Highlands $9.5M
MacDonald Highlands Custom Home- Luxury at $12.5M
Freeney Custom Residential Home
587 St Croix St, Henderson, NV 89012
About SCA Design
Established in 1995, SCA Design, LLC, is a medium sized architectural and design firm. SCA Design is located at 2140 E. Pebble Road, Suite 140, Las Vegas, NV 89123. SCA Design specializes in Residential, Commercial, Retail, and Interior Design. And provides services for California residential design. SCA Design is licensed in Arizona. Nevada. Utah. Idaho.
The firm has built a strong business over the years. With and many repeat customers, the firm is known for quality and reputation. Clients can expect each architecture project will be customized to the needs and wants determined as project goals. Interior design projects are personalized to meet the needs of the project owner. Construction documents, blueprints and plans are detailed for accurate structural calculations and meet the needs of electrical, mechanical, and plumbing requirements. Local codes are adhered to and incorporated into plans before submitting projects for permitting. General Contractors are happy to work with our architects and projects managers as our drafting team is held to high standards and expectations.
Visit www.SCADesign.com and view the portfolio of local design projects completed. 702-719-2020.

