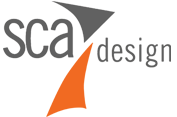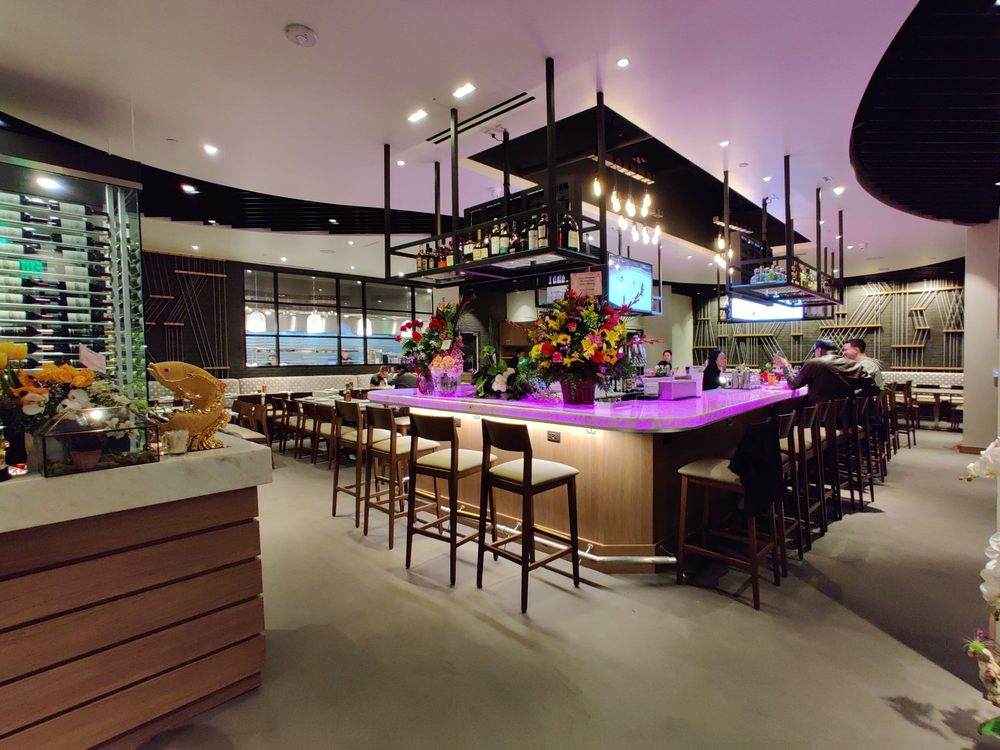- Project: Various Restaurants
- Category: Restaurant
- Project Scope: Restaurant Design & Architecture
- Location: Throughout Nevada
Restaurant Design & Architecture
Having a strong Restaurant Design & Architecture plan is imperative. Designing a beautiful restaurant is important to your business. Planning your restaurant layout and floor plan is key. Las Vegas architects at SCA Design will create a plan that is relative to the space, and operational workflow. The team will also consult with you to make sure it is a match for your brand experience. Kitchen design, reception waiting area and entry design, dining room design and counter seating and bar design are all important pieces of an efficient floor plan and ultimately a restaurant design and architecture plan.
The Kitchen- Restaurant Design & Architecture Plan
Space Planning- Restaurant Kitchen Design & Architecture Plan
Restaurant kitchens often make up approximately 40% of your overall building space. Allocating appropriate kitchen space will allow for the production you expect out of your busy establishment. Planning for dry storage, refrigeration, wash stations, equipment and prep space needs to be considered. Space planning will determine how extensive your menu offerings can be. Space planning will also dictate staffing capacities.
Equipment Planning- Restaurant Kitchen Design & Architecture Plan
Planning for the proper equipment will assure your chef and staff can create the tantalizing masterpieces you expect. Specing out the right equipment can save you time and money in the design and build process. Knowing accurate dimensions of a specific piece of equipment will allow the design team to allow for proper measure and necessary electrical, plumbing and mechanical needs before building begins. This saves time and money
Energy efficient equipment can be specked out to help save you money both in the short and long term. One way to earn savings is to incorporate energy saving commercial kitchen equipment. Rebates and kWh savings will add to your bottom line rather than take away from profits. The right equipment needs to be part of your design plan.
Dining Room Restaurant Design & Architecture Plan
Maximizing space in a dining room will assure the comfort of your guests and a return on your investment. Having enough seating is important. Depending on your concept, different seating and occupancy levels will have varying space requirements.
Creating a good flow of traffic in the dining room design saves you money. Guests come back time and time again when they have a great experience. Flow effects food quality and customer service experience. With a good flow, staff and guest interactions will be efficient, cutting down on wait time and allowing for table turn. Distance from bar, buss stations, and the kitchen will dictate how quickly staff can serve and wait on guests.
Including design elements that match and communicate your brand will help bring the restaurant to life. Guests will come back to a lively environment and bring friends on return visits.
Lighting design is a important aspect of the vibe and energy of a restaurant. It creates and establishes mood and connective feeling.
Reception Waiting Area & Entry Restaurant Design & Architecture Plan
Because this is the fist area guest see, your reception design and entry is important. Allocation of space will be dependent on if you have bar and counter seating. You can minimize reception and waiting areas if you have bar and counters. It also encourages guests to order a cocktail or appetizer as they wait. Seating, signage and brand concept are important factors for this area.
Counter Seating & Bar Restaurant Design & Architecture Plan
Counter and bar seating can be a profitable addition to your restaurant design. It is a great use of space where people can order food and drinks while they wait for a table and take up little space.

