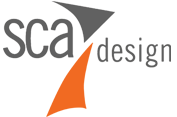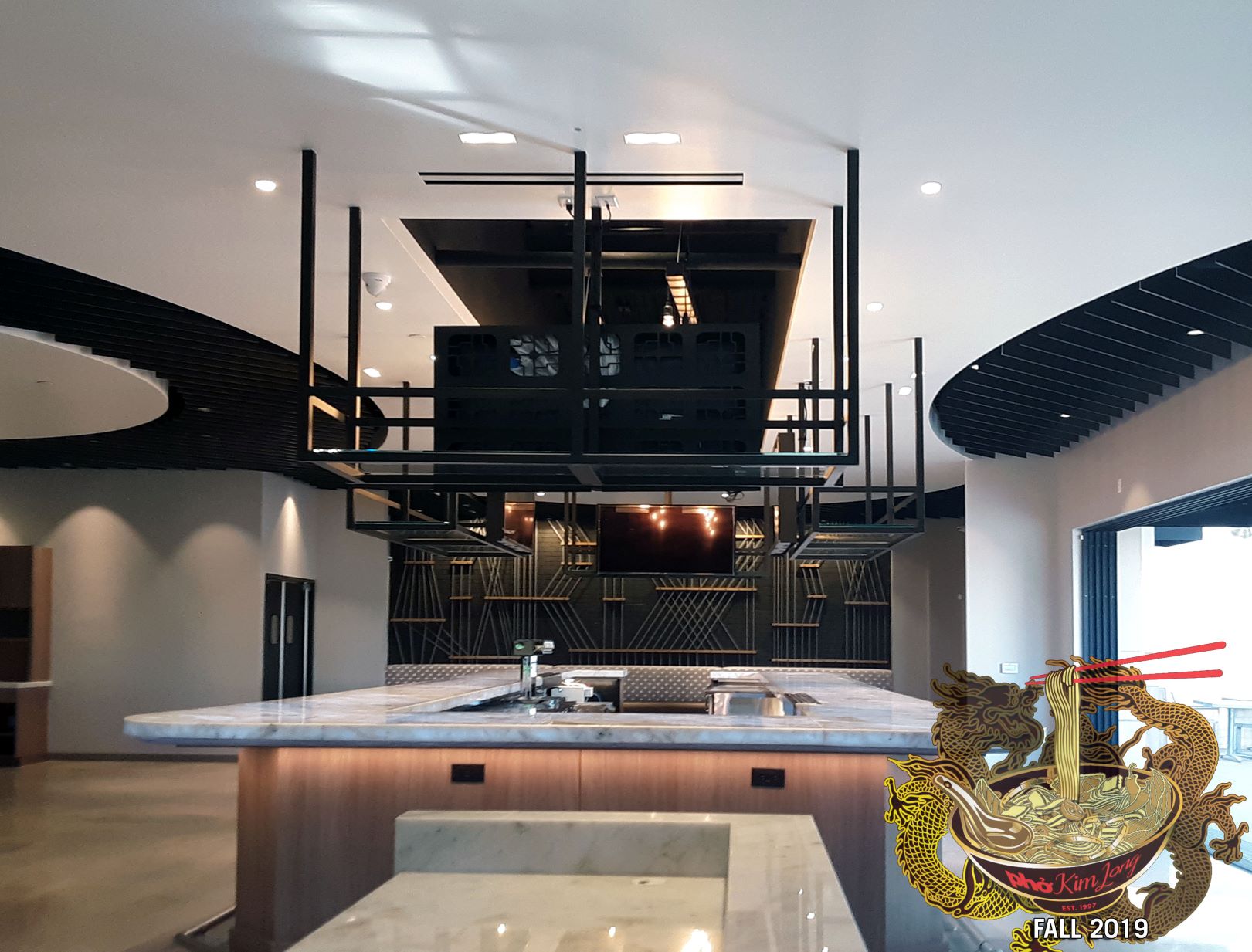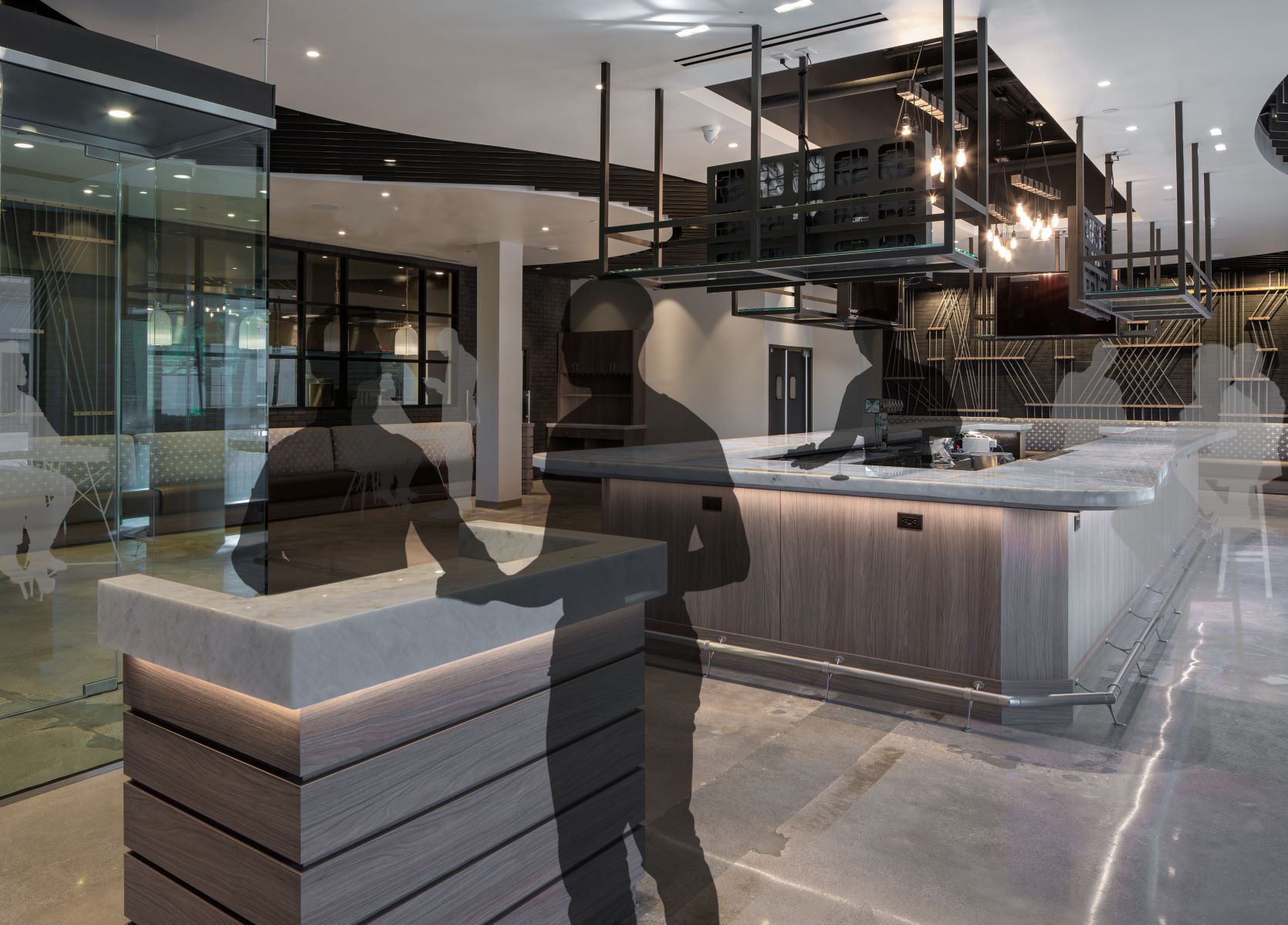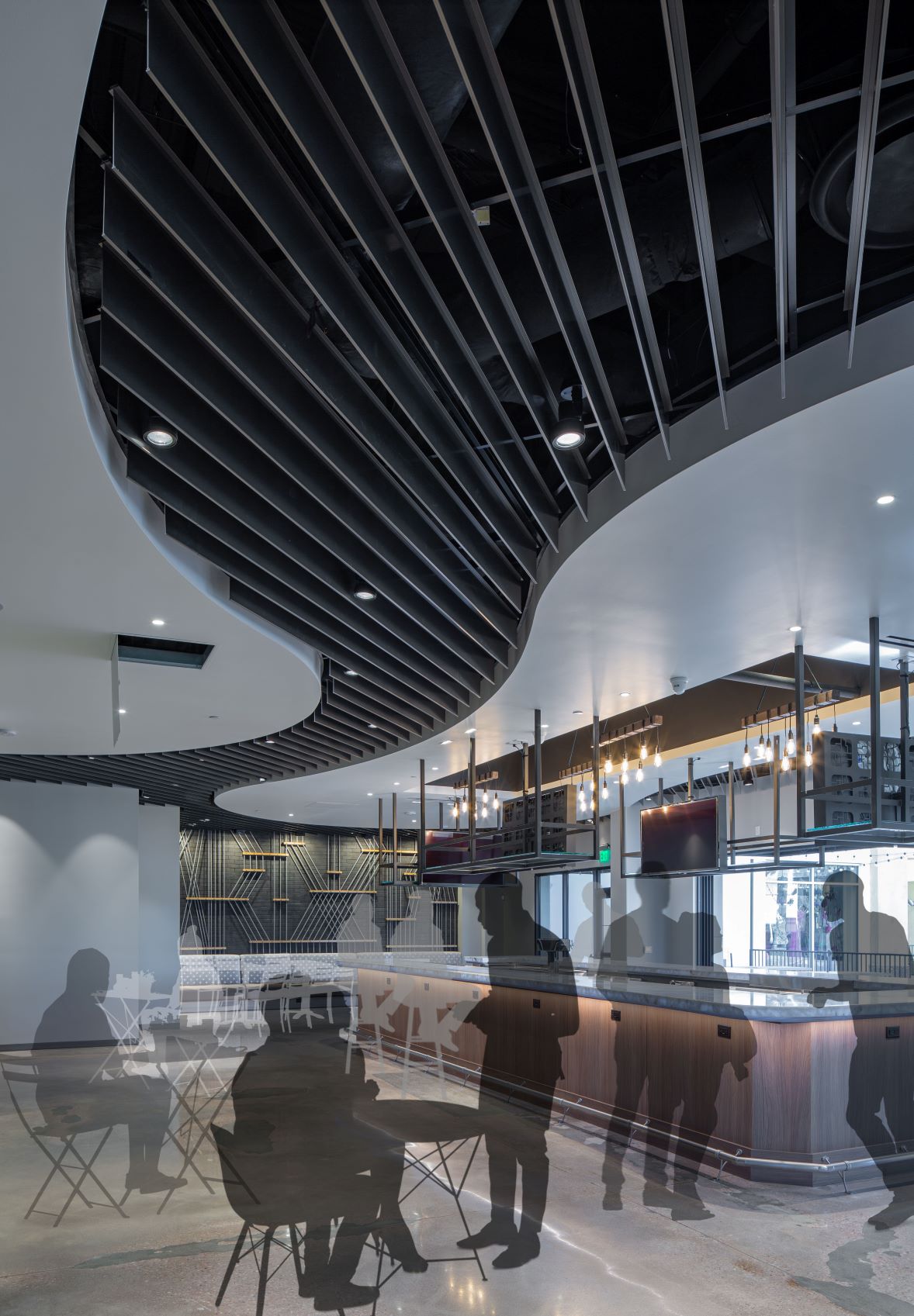- Project: Pho Kim Long Town Square
- Category: Concept Architecture
- Project Scope: Restaurant Design & Interiors
- Location: Town Square, 6605 Las Vegas Blvd South Las Vegas, NV 89119
Pho Kim Long- Town Square is coming soon!
PHO KIM LONG- VIETNAMESE KITCHEN & BAR: Currently under construction in Town Square Las Vegas, is the area’s hottest new Vietnamese and Chinese Fusion Restaurant and Bar, Pho Kim Long (PKL) Town Square. Pho Kim Long Town Square a restaurant concept for the family owned business in Las Vegas, with the first opening back in 2007 in China Town off Spring Mountain Road.
This new restaurant features an interior design that is as impressive as the Vietnamese / Chinese cuisine owners have mastered and served for over a decade. As authentic as the dishes themselves, the design, has been derived from Buddhist traditions in combination with a dramatic contemporary aesthetic. Influences from powerful Chinese history, long-standing Vietnamese dynasties, and years of French colonization, all play significant roles in the architectural design. With noodles in the forefront of everyone’s mind, this concept of seductive curves tantalizing one’s eye while entertaining their taste buds is apparent throughout the space. Architectural Designers wanted to create an environment that engaged multiple senses and invited users to relax and feel connected to the culture & space while enjoying their dining experience.
Elements of design throughout the space are inspired by the simplistic yet wildly dramatic art of traditional closed eye noodle making, where the master noodle chef creates multiple dimensions through touch rather than sight. Aspects of the fine art of hand noodle pulling are carried out throughout the design. Walls incorporate floor to ceiling ropes that imitate noodle pulling and draw one’s eye around the space encouraging a sense of flow and unity throughout. Master chefs for years have practiced the culinary technique of balancing flour and water to achieve the perfect noodle. This idea of balance and unity extends to the ideals of bringing people together, which was also a major motivation behind the design & concept.
Pho Kim Long Town Square Project Scope:
4,000 square foot restaurant remodel and interior design project. Previously I love Burgers, this 4,048 sq ft restaurant with 603 sq ft patio is near the Town Square Valet, The Green and West Garage.
Project goals:
With the goal of keeping guests visually (and passively) entertained, no detail could be left behind. Abundant texture and materials come together throughout the shared space. The use of glass, wood, rope, stone, concrete, and cloth transform a former raw environment into an exciting, well-orchestrated, and harmonious dining playground.
Material Selection:
First, the featured display noodle wall is a custom story-telling piece that creates a sense of interest in the space. Affixed to a dark brick backdrop, the staple Pho noodle dish is brought to life through the mixed use of raw, organic, recycled jersey rope and wood. This rare piece is sturdy and unifies dining while creating a sense of belonging throughout.
Second, the concept of Yin and Yang, interconnected and contradictory opposites working in unison, are brought into the design through an open-air patio that extends from the main bar into the patio itself. Indoor outdoor elements perfectly complement one another allowing for guests to experience a full Vegas dining experience. The bar itself is brought to life with quartzite stone countertop that mimic the curvature in the ceiling above and is reminiscent of the coastline of the Southeastern Asian country of Vietnam. Lights below the quartzite bar-top titillate the senses as they change colors, transforming the space while mimicking the iconic Vegas nightlife.
Third, history and culture play an instrumental role in the design and décor throughout the restaurant. Bronze casting used in bar fixtures and kitchen lighting is a notable feature that was incorporated into the design and dates to around 1,000 BC. This is when wet-rice cultivation and floodplains led to the use of bronzing materials by ancient Asian cultures.
Forth, banquettes line the restaurant’s walls and limit the maximum occupancy and seating capacities to 188, a number that is symbolic for fortune and luck. Metal formed to resemble shapes found in the fabric on banquette backs was used in television mounts. This creates a subtle attempt to carry through design elements around the space. Special emphasis was put on textures and cultural superstitions. Guests will not find any sharp edges or harsh angles, as these elements are negatively viewed by many Asian cultures. A sophisticated and effortless color palate of complimentary bronze, grays, charcoals, and blues adorn the interiors reminiscent of the ocean coastline.
Fifth, polished concrete floors and brick marry lines between the floor and walls with a simplistic design intent. When guests enter the restaurant they are greeted by a free-flowing environment that coincides with dishes served, beers poured, and beverages crafted. The dining room houses a 250-bottle custom designed and mechanically engineered glass wine cellar. This, along with a full bar ensures guests have an endless supply and assortment of beverages to pair with their culinary creations.
Lastly, all materials used for this project embody a feeling of movement, temperature and texture which are also all characteristics of a well-balanced meal. As master chefs are trained, to believe that “If you are going to do something, do it well, or not at all.”
Other SCA Design Restaurant Architecture Projects
Our design team is responsible for many Restaurant Architecture projects. View our sample portfolio here for other Las Vegas Restaurant Architecture and Design projects.
SCA Design
A certified Local Emerging Small Business, with a team of 13, completes approximately 200 architecture and design projects per year. Our 2 architects have 70+ years of combined experience. Between them, they have broad experience that allows us to provide stunning architecture, organized planning and development with exquisite interior design, provided through on time and in budget quality services. Give us a call to discuss your next restaurant design project, 702-719-2020.



