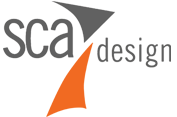- Project: In-line Retail and Office Space
- Category: Commercial
- Project Scope: 29,000 sq. ft. retail & office space combo
- Location: To be built- you choose the location
Durango Preview
This concept rendering by SCA Design if for in-line retail and office space.
In-line Retail and Office Space
This dual purpose building has in-line retail and office space. Offering 19,000 square foot of retail space and 20,000 square foot of second story office space, for a total square footage of 39,000. The allure of this architectural design is the perfect combination commercial space. Contiguous space offers tenants various adjacency options. End Caps offer attractive visibility.
Custom Design
Looking for more than a plain vanilla shell? We can design your tenant improvements custom to your specifications. Pick your flavor. Your imagination is the only limit. (Of course dependant on your working budget.– And we can work with any budget.)
Square Footage: 39,000
Location: Concept Rendering (to be built)
View our portfolio of other retail architecture and office architecture designs here.

