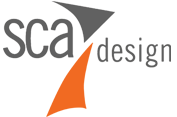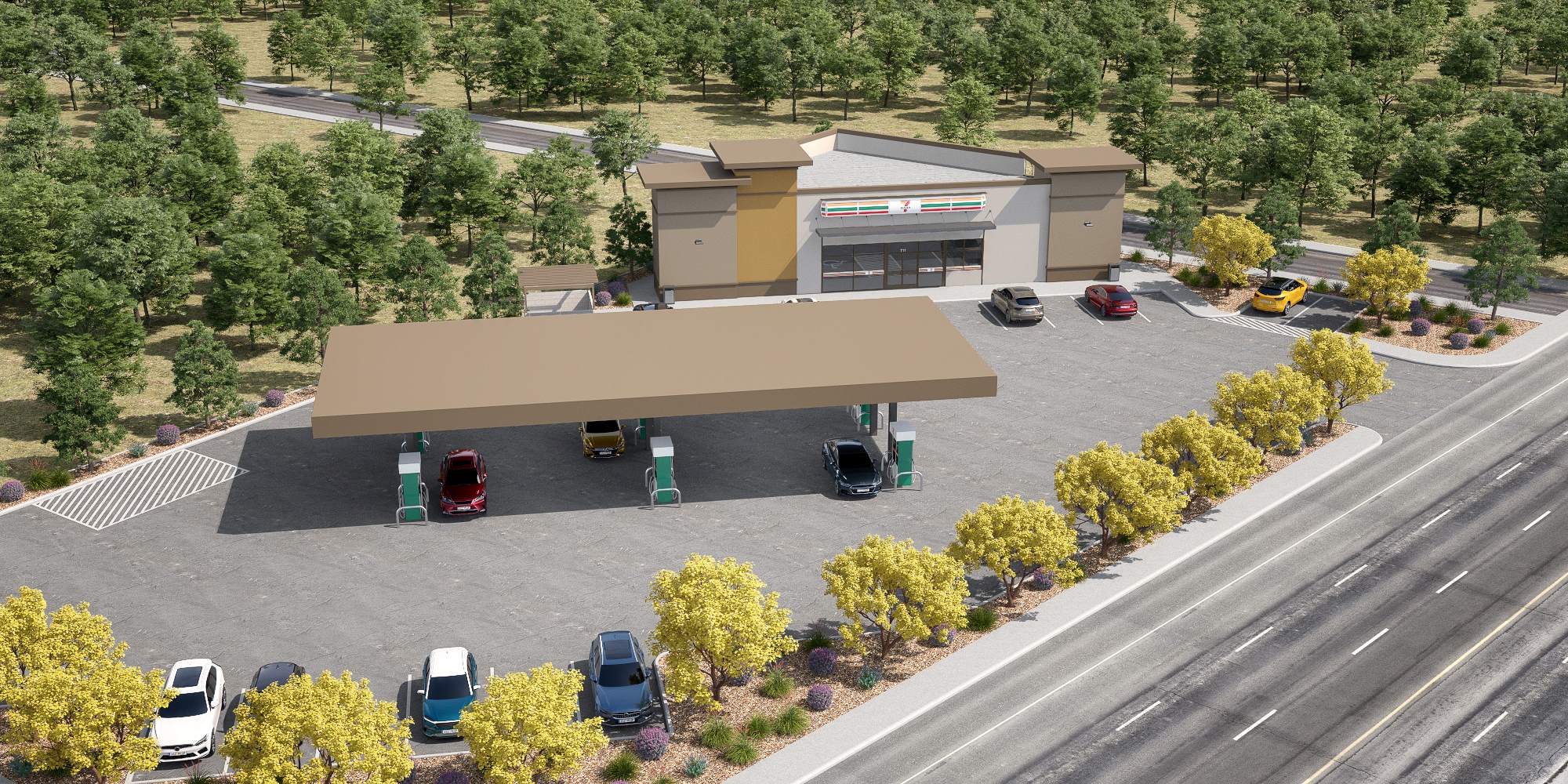7-Eleven Fuel Station C-Store & Retail Plaza
7-Eleven with Fuel Station C-Store & Retail Plaza design by Architect SCA Design. Convenience Store Architecture- A convenience store with fueling station is often called a C-Store. This convenience store and gas station is located in Las Vegas.
New 7-Eleven Fuel Station C-Store
New commercial development at 5620 N. Rainbow Blvd. (Assessor’s Parcel Number: 125-26-410-007).
7-Eleven convenience store with gas station. The building design intent is to harmoniously blend with the existing commercial surrounding area and have accessible access from the right of way. The building’s gross square footage is approximately 2,985 sf and has a height of 26′-4″.
The site provides the required 18 parking spaces including 1 van accessible space, and could be easily accessed by all patrons via walkways located on the south and west sides of the property. All parking and driveways illuminated by new “down-light” posts to eliminate any light pollution outside of the site, and to comply with City of Las Vegas regulations.
Adequate landscape installed in the form of buffers with evergreen pine trees between residential properties and the proposed development, as well as fingers with trees at each end of parking rows. All plants used are low maintenance, low water, and native to Southern Nevada, complying with the regional plant list. In addition to the landscape buffers, the existing 6′-0″ high CMU wall along the north and east property lines is to remain. By keeping these walls, the existing alley along the east side to remain “as-is”, in order for the adjacent residents to continue gaining access to the back side of their properties and existing water tank.
A new trash enclosure screened from the right of way covered with an aluminum lattice and surrounded with split face CMU walls. Where a minimum fifty foot setback from residential that is required, the trash enclosure has been located on the north side of the property, over one hundred feet from the existing residential property line on the east side.
This commercial development will attract new businesses to the area, which in return will create employment opportunities for the community.
Location:
Rainbow and Ann Marketplace, City of Las Vegas
About SCA Design
SCA Design is a full service architectural and design firm. Sheldon Colen is lead architect. Since 1995, we have been serving Las Vegas, Henderson, and the state of Nevada. Today, the architecture firm is licensed in Nevada, Utah, Idaho and Arizona. The architecture firm offers a wide scope of design services. Included are design-assist, design-build, and ground up design.
Over the years SCA Design has completed many types of projects. Included are tenant improvement projects, ground up commercial design, and custom luxury residential architecture designs. SCA Design takes care to integrate ADA accessibility. Focused on the environment? We can integrate LEED and green energy planning into your design. Experts in interiors, planning, drafting, and blueprints for construction documents. SCA Design also provides solutions for Notice of Violations (NOV). Today, you can view a snapshot of our architecture projects when you visit our portfolio:
Under Architect, Sheldon Colen’s leadership, the SCA Design team provides an impeccable level of workmanship that goes into every spectacular architectural work of art. Learn more about the SCA Design team here.
Need an architect for your next project? Learn more what you need to know about hiring an architect first. Give us a call at 702-719-2020, we are happy to consult with you at no cost.

