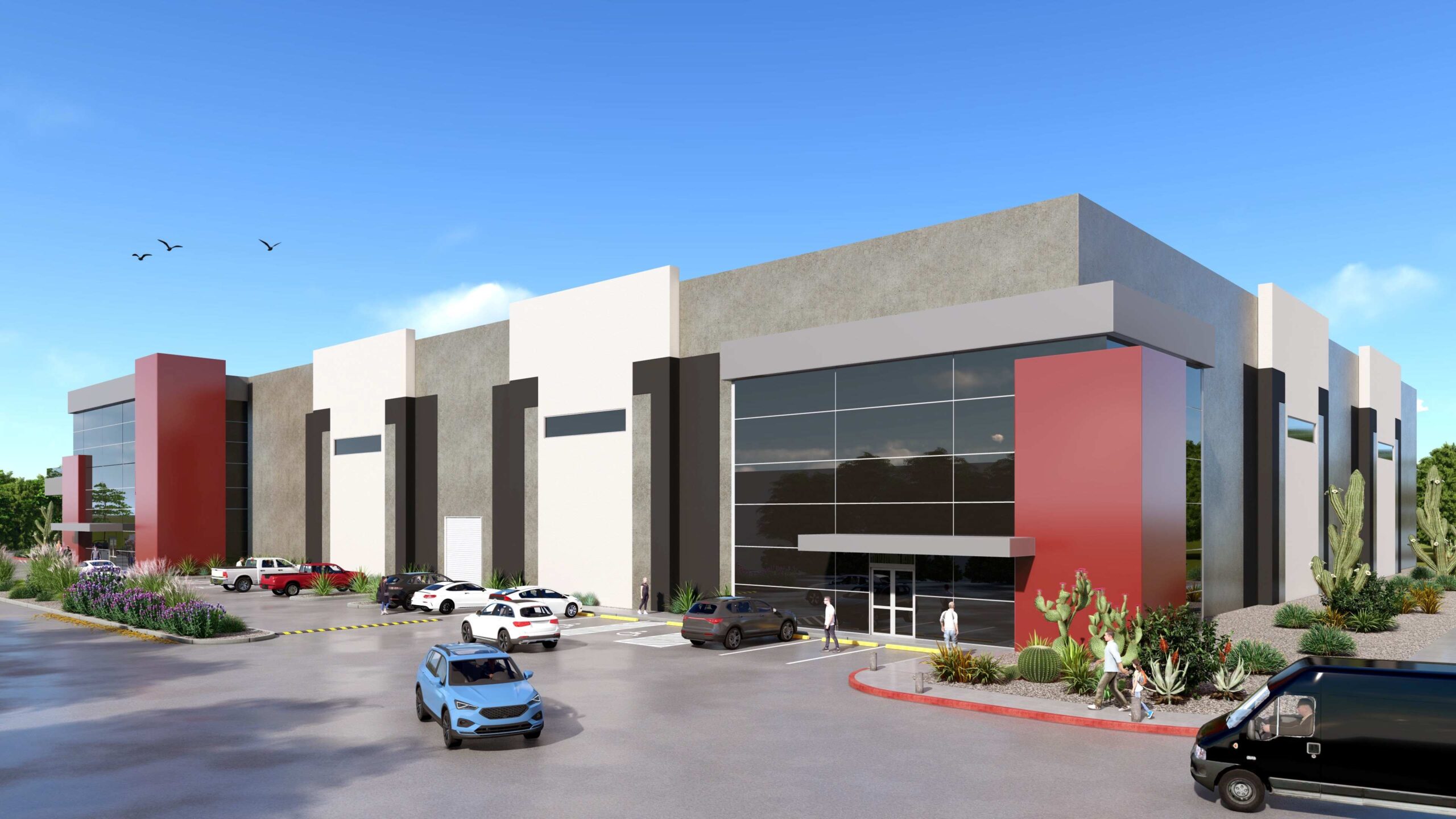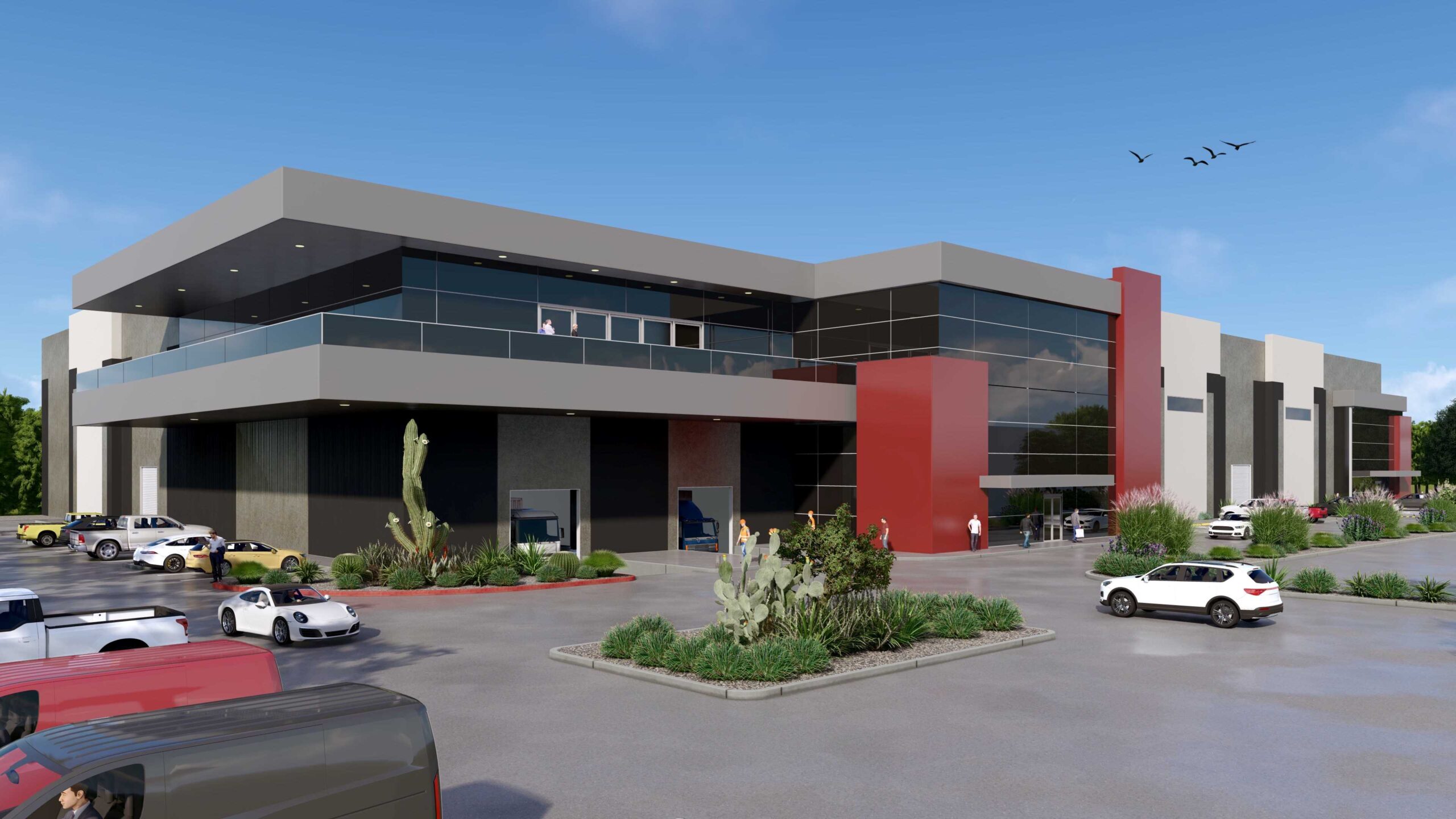- Project: Warehouse and Office Building
- Category: Warehouse / Industrial
- Project Scope: 94,055 square feet and stands 50’-3” tall.
- Location: Clark County, Las Vegas, Nevada
Main Electric Supply Warehouse & Office Building
Electric Supply Warehouse & Office Building
Electric Supply Warehouse & Office Building: One (1) warehouse and office building located North of Post Rd. and S. Decatur Blvd., currently zoned as Design Manufacturing (M-D) and General Commercial (C-2).
The proposed warehouse and office building has a gross square footage of 94,055 square feet. The building stands 50’-3” tall.
The design intent, color scheme, and finishes are unique and vibrant faced, while still conforming to the design of the surrounding area. Additionally, contemporary massing of the building creates an aesthetic that is attractive and pleasing to the eye. The design intent, color scheme, and finishes are harmoniously blending with the ongoing new construction in the Las Vegas Valley. It creates an exciting addition to current collection of warehouses and offices in the surrounding area.
Accessible from S. Decatur Boulevard. via 26’-0” and 25’-0” driveways are separated by a median. Additionally, ADA compliant pedestrian walkways. The site is accessible from Post Rd. via 36’-0” driveway. There are vertical lift motorized security gated access. Additionally, the site is accessible from Sobb Rd. via 36’-0” driveway with vertical lift motorized security gated access.
The site is divided from the adjacent property. To the NW with a 6’ tall CMU wall. It provides a separation between businesses. An existing 6’ high CMU wall remains on the East side, maintaining separation from businesses on that side.
Electric Supply Warehouse & Office Building Parking, Landscape Architecture Design
A total of 142 parking spaces are provided including 5 car accessible space. Additionally, 4 bicycle parking spaces are also being provided. All parking can be easily accessed by customers and employees via walkways located at the building entrances. All parking is illuminated by new 20-foot-tall shielded down-light posts. This eliminates any light pollution outside of the site. This will comply with Clark County regulations. Additional wall mounted lighting is provided along the perimeter of the buildings. This helps illuminate the surrounding walkways, making a safe and illuminated environment. Adequate landscape architecture is provided in the form of buffers, terminal islands, and landscape fingers throughout. All plants used are low maintenance, low water, and native to Southern Nevada. Landscape complies with the regional SNRPC plant list.
One new uncovered trash enclosure is located on the site. It is constructed of 6-foot-high split-faced CMU walls. The enclosure is illuminated by a light pole to keep it safe for employees and away from vandalism.
The addition of these businesses will provide a much-needed service and will be beneficial to other establishments within proximity to the proposed site.
Location:
Clark County, Las Vegas, Nevada
S. Decatur Blvd. and Post Road. (APN: 162-31-301-023, 162-31-301-024, and 162-31-310-002)
About SCA Design
SCA Design is a full service architectural and design firm. Sheldon Colen is lead architect. Since 1995, we have been serving Las Vegas, Henderson, and the state of Nevada. The company opened a Scottsdale, Arizona office in 2021. The architecture firm is licensed in Nevada, Utah, Idaho and Arizona. The architecture firm offers a wide scope of design services. Included are design-assist, design-build, and ground up design.
Over the years SCA Design has completed many types of projects. Included are tenant improvement projects, ground up commercial design, and custom luxury residential architecture designs. SCA Design takes care to integrate ADA accessibility. Focused on the environment? We can integrate LEED and green energy planning into your design. Experts in interiors, planning, drafting, and blueprints for construction documents. SCA Design also provides solutions for Notice of Violations (NOV). Today, you can view a snapshot of our architecture projects when you visit our portfolio:
Under Architect, Sheldon Colen’s leadership, the SCA Design team provides an impeccable level of workmanship that goes into every spectacular architectural work of art. Learn more about the SCA Design team here.
Need an architect for your next project? Learn more what you need to know about hiring an architect first. Give us a call at 702-719-2020, we are happy to consult with you at no cost.


