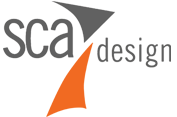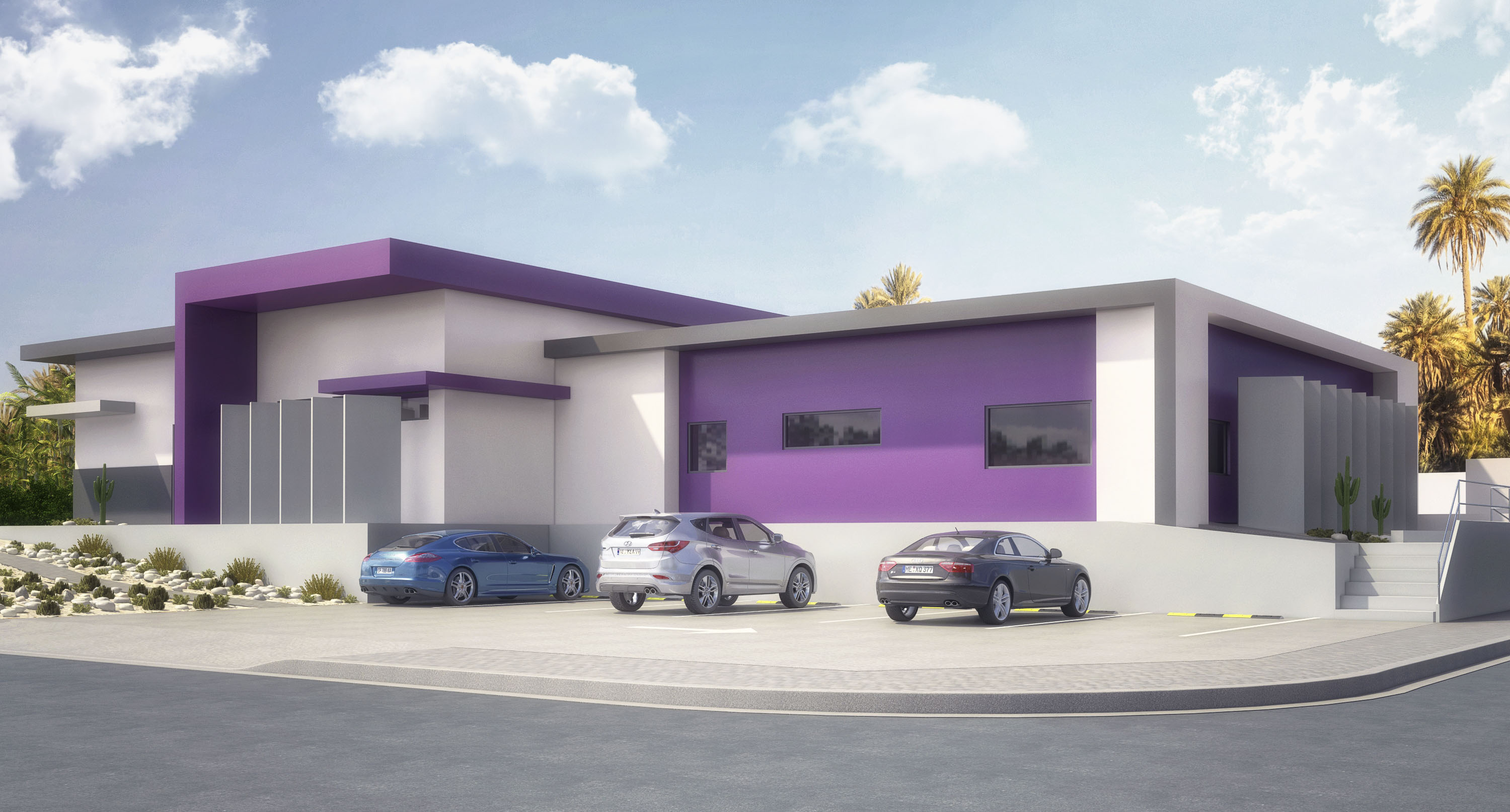- Project: AQ Denture & Dental Implant Center
- Category: Commercial
- Project Scope: Building Expansion: 1,245 sq ft; Tenant Improvement: 2,925 sq ft.
- Location: 349 W. Lake Mead, Henderson, NV 89015
AQ Denture & Dental Implant Center Expansion
Dental Office: In the “Gateway” to the Downtown Redevelopment Project, AQ Denture & Dental Implant Center is located at the corner of Lake Mead Parkway and Basic. The project will consist of an expansion and tenant improvement.With a 1,245 square foot expansion, to the already 1,840 square foot building, the building will now be 3,085 square foot. The interior gross improvements will span 2,925 square foot. The upgrades will set a standard for area enhancements. The architectural design is very modern and is certain to be eye catching.
The façade improvement that has been designed by SCA Design and will be a credit to the Downtown Redevelopment Project. It is the Doctor’s hope that it inspires other professionals to move to the area, as well as set a standard for architectural designs.
AQ Dental & Denture Implant Center- Dental Office
The AQ Denture and Dental Implant Services was established in Henderson more than 35 years ago. The dental office is a stable and growing business, and many area residents have sought their services. While the building has remained the same on the outside, the inside has been constantly improved over the years. Now it is time for the exterior and expansion.
The facility has some of the most modern equipment of any dental facility on the west coast with new digital radiology equipment to include a cone beam CT scanner, all digital x-ray equipment. They have installed an Amann-Girrbach Cad/Cam digital scanner, and cad cam machine that is one of two west of the Mississippi River.
AQ Dental has the ability to produce any type of dental restoration in house and in a very timely manner. In terms of service to the community the office has the only fully accredited CT scanner for Medicare recipients in Nevada, and is one of the few dentists that has opted in to Medicare to serve this growing population. The facility will be used as dental office, as well as to train other dentists in the use of Cad/Cam technology, and regenerative medicine. In anticipation of the new building and the expansion of the practice, the doctor has began to add to his staff.
Single story office building expansion
Existing Building: 1,840 square foot
Building Expansion: 1,245 square foot
Total Area of New Building: 3,085 square foot
Total Gross Interior Area of Tenant Improvement : 2,925 square foot
Location: 349 W. Lake Mead, Henderson, NV 89015
Source: Paraphrased from a letter to Henderson Redevelopment from William J. Maricondia, DDS
Read more about Henderson Redevelopment, opportunity zones, and how they can benefit your business on our Design News Blog.

