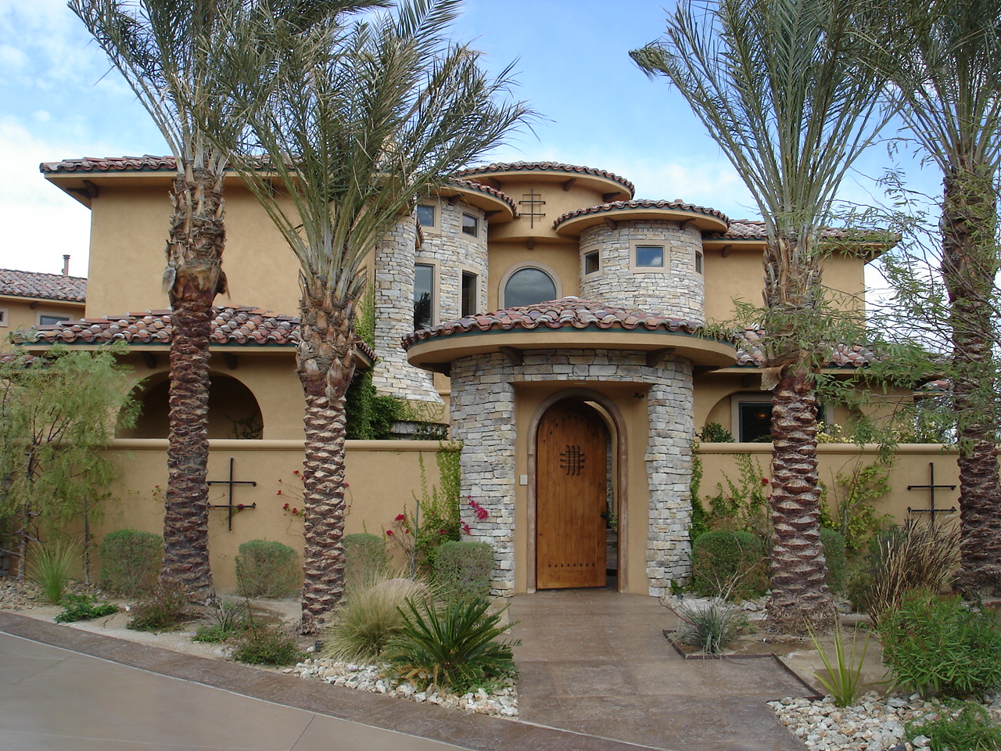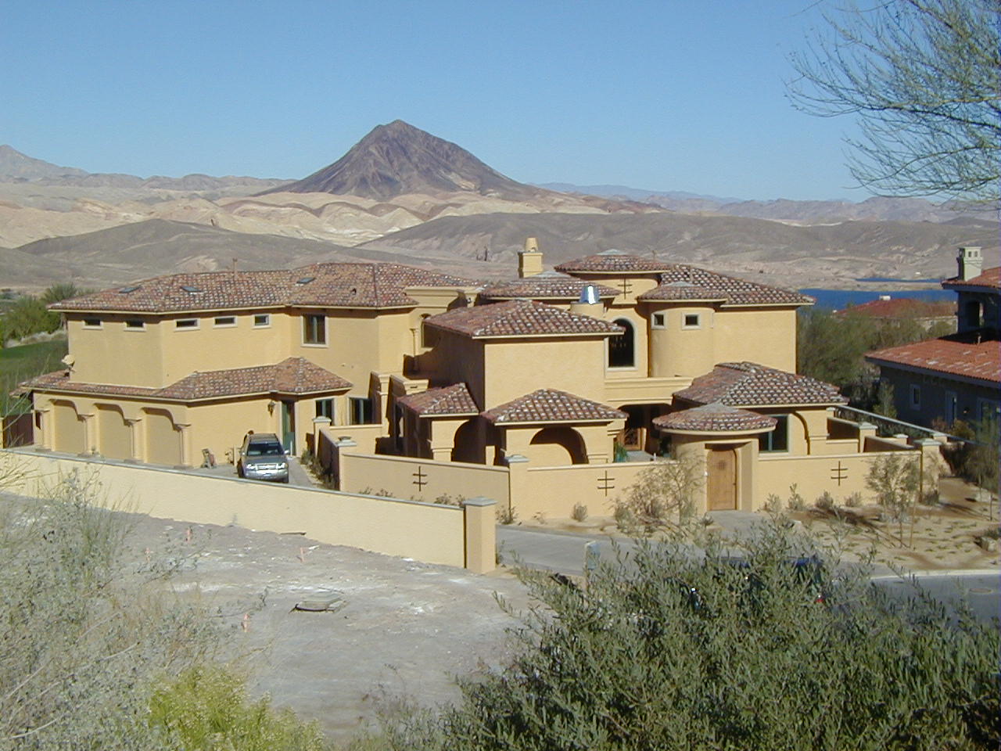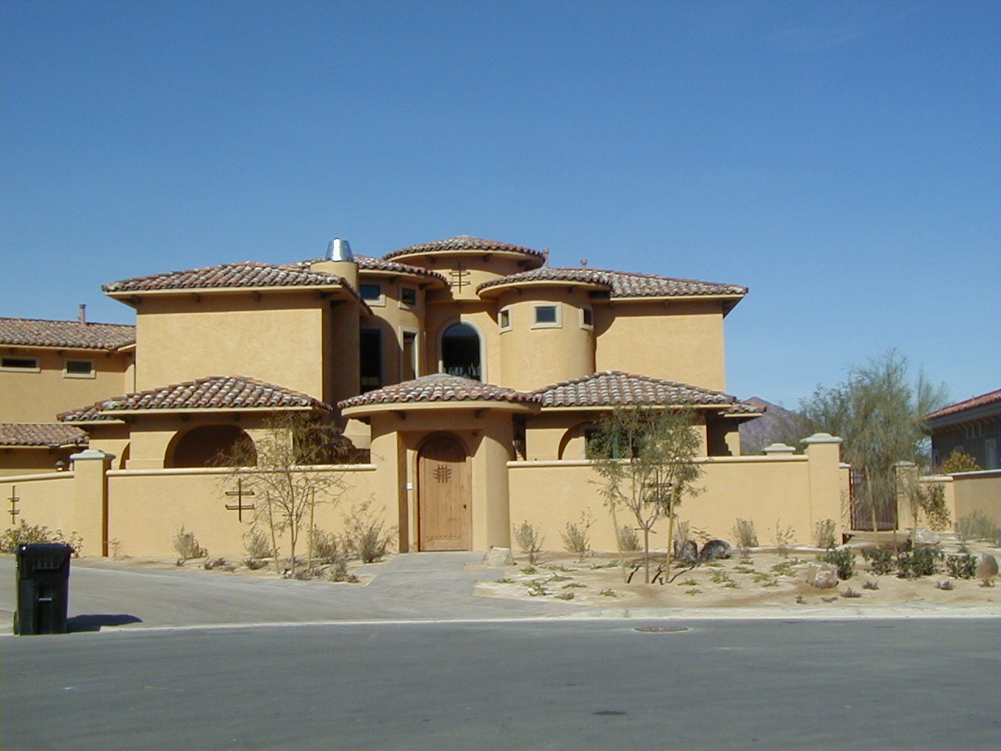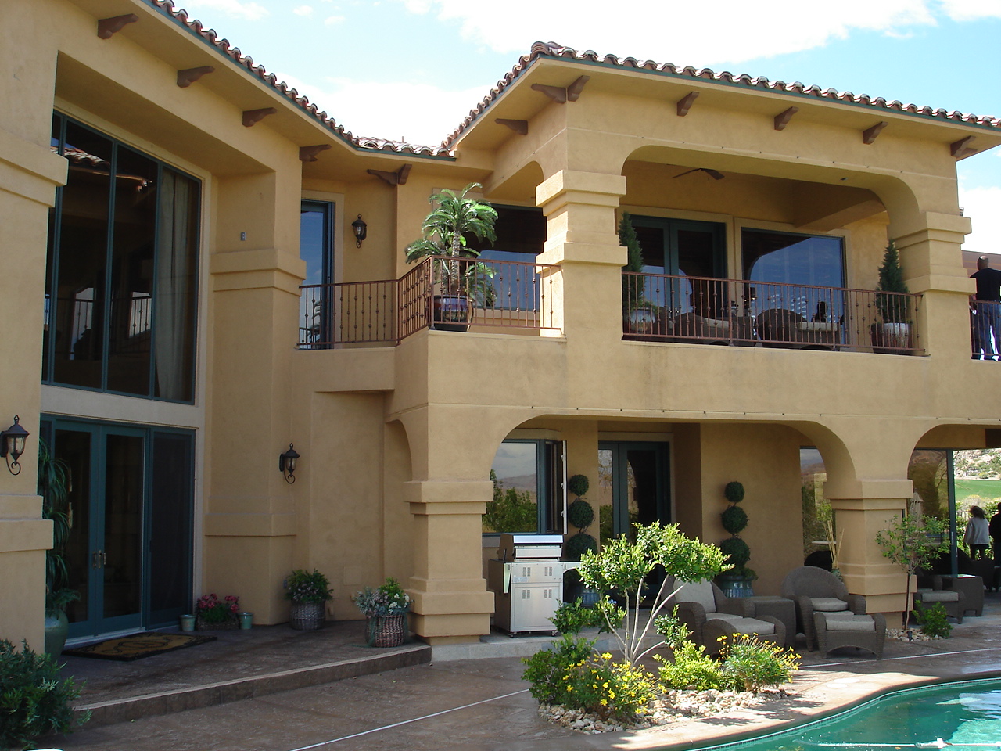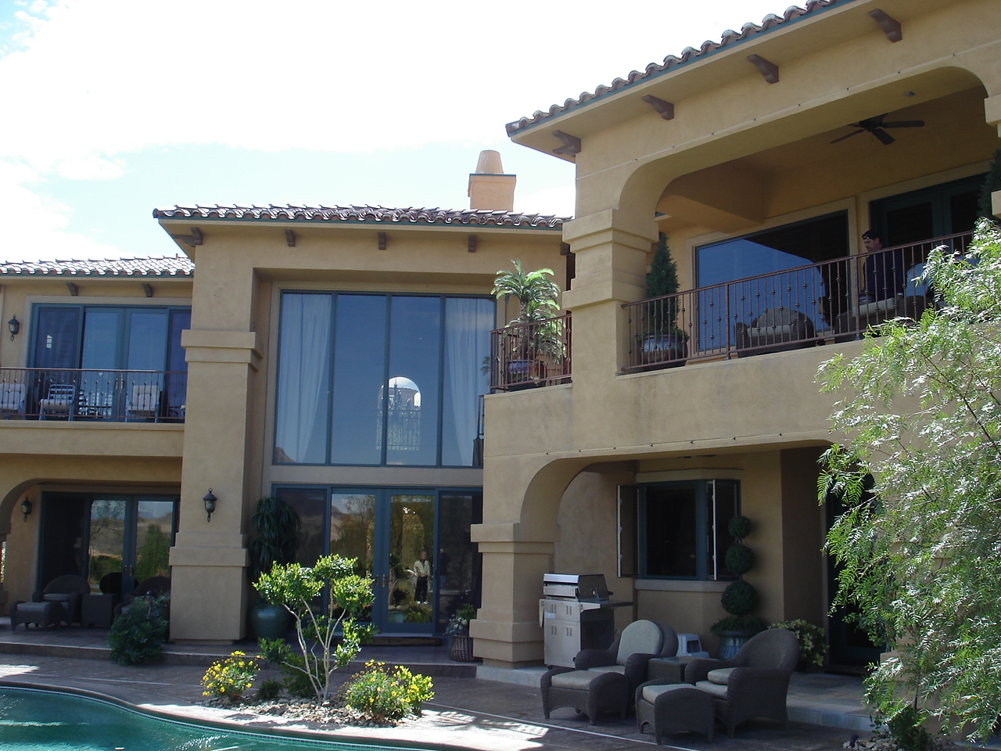- Project: Abijian Residence
- Category: Residential
- Project Scope: 8,205 sq. ft., Custom Residential, Covered Patio
- Location: Lake Las Vegas, Henderson, Nevada 89011
Abijian Residence: Custom Residential Lake Las Vegas Home
With a mix of stone and stucco as an exterior finish, this luxury Custom Residential Lake Las Vegas home is not your cookie cutter design. SCA Design was responsible for the architectural design of this stunning custom residential home. The variable tower like features, balconies and pinnacle location aid in the castle-like feel. Located at Lake Las Vegas, Henderson, Nevada, this SCA Design project has a view of the beautiful lake which is surrounded by multi-million dollar homes and golf course.
Upper Floor -2,450 s.f.
Lower Floor – 3,890 s.f.
Covered Patio – 631 s.f.
Garage – 1,234 s.f.
Total Square Footage: 8,205 s.f
Location: Lake Las Vegas, Henderson, Nevada 89011
About Lake Las Vegas
With championship golf course, this custom residential home community is breathtaking. The Luxury Lake Las Vegas community is located 25 minutes east of the Las Vegas Strip. The lake is man made and over 320 acres. Custom home lots are available for new construction homes. And we are available to design your new home.
About SCA Design
Established in 1995, SCA Design, LLC, is a medium sized architectural and design firm. SCA Design is located at 2525 W Horizon Ridge Parkway, Suite 230 Henderson, NV 89052. SCA Design specializes in Luxury Residential, Commercial, Retail, and Interior Design. SCA Design is licensed in Arizona. Nevada. And Utah.
The firm has built a strong business over the years. With and many repeat customers, the firm is known for quality and reputation. Clients can expect each architecture project will be customized to the needs and wants determined as project goals. Interior design projects are personalized to meet the needs of the project owner. Construction documents, blueprints and plans are detailed for accurate structural calculations and meet the needs of electrical, mechanical, and plumbing requirements. Local codes are adhered to and incorporated into plans before submitting projects for permitting. General Contractors are happy to work with our architects and projects managers as our drafting team is held to high standards and expectations.
Visit www.SCADesign.com and view the portfolio of local design projects completed. 702-719-2020.

