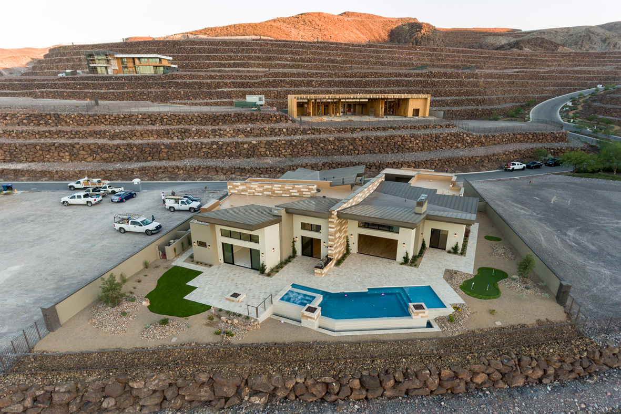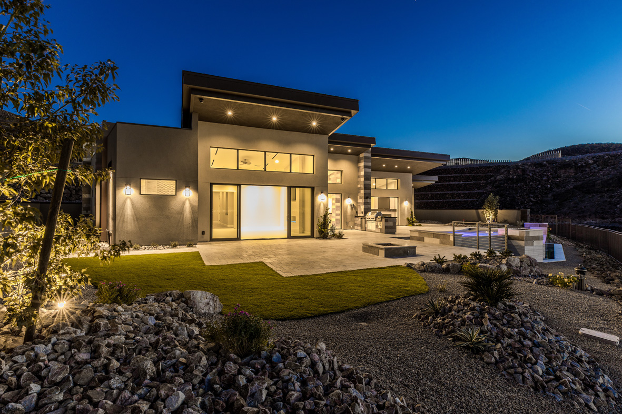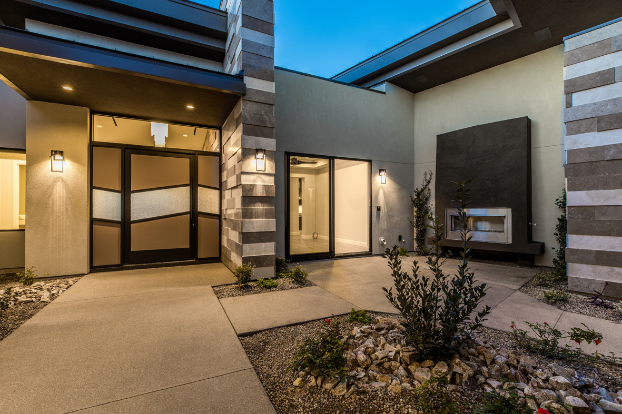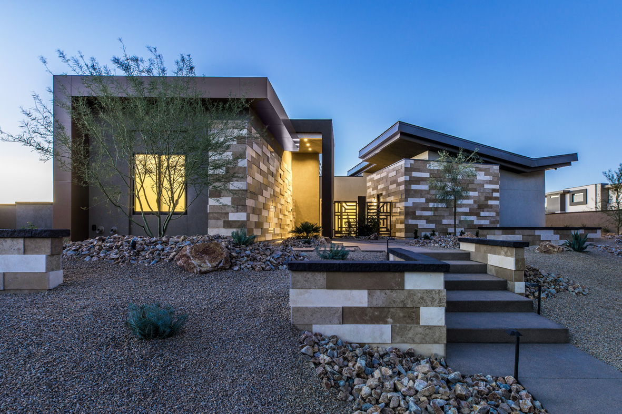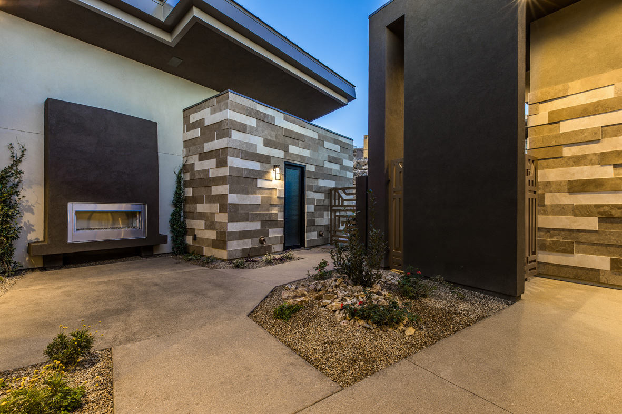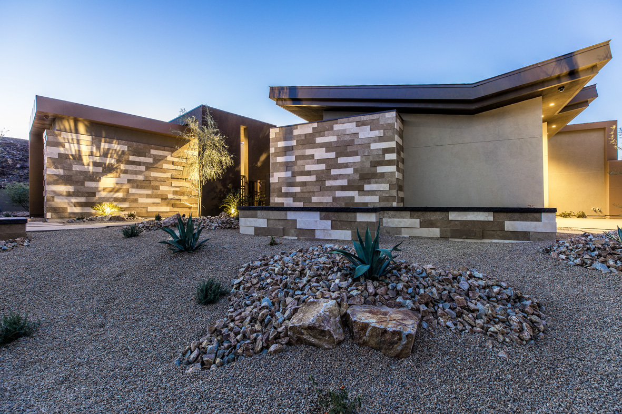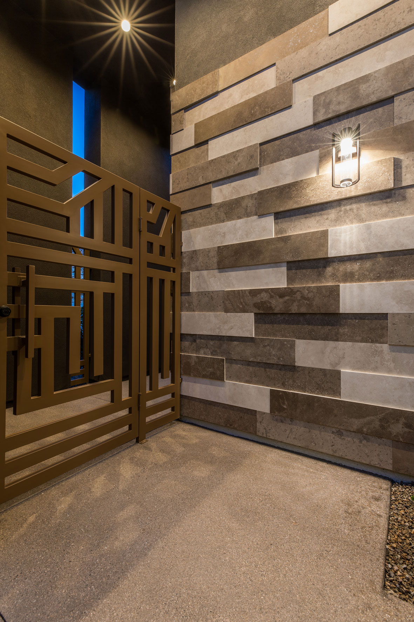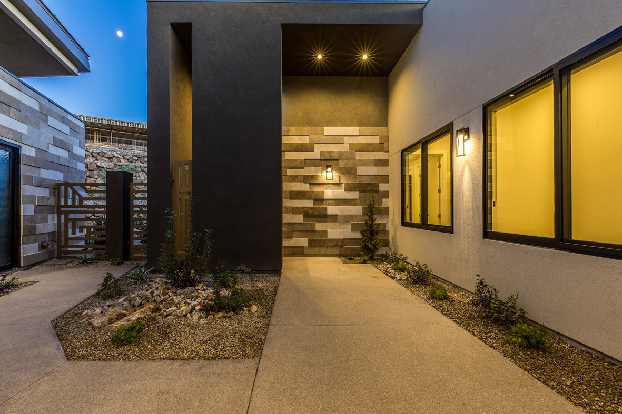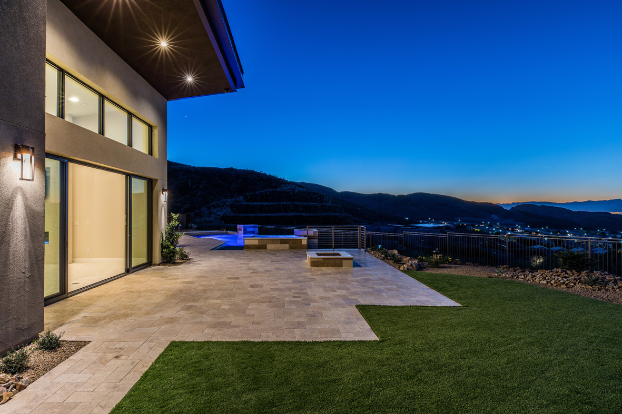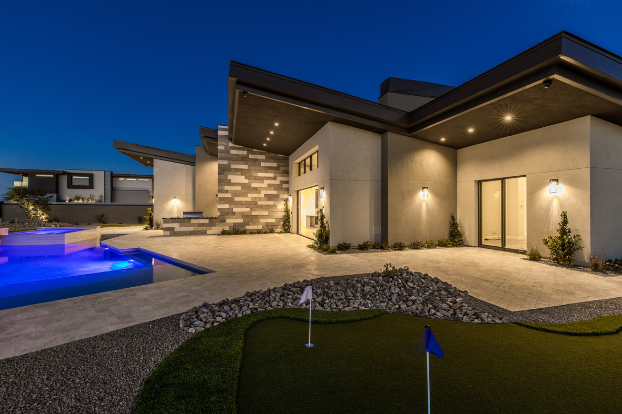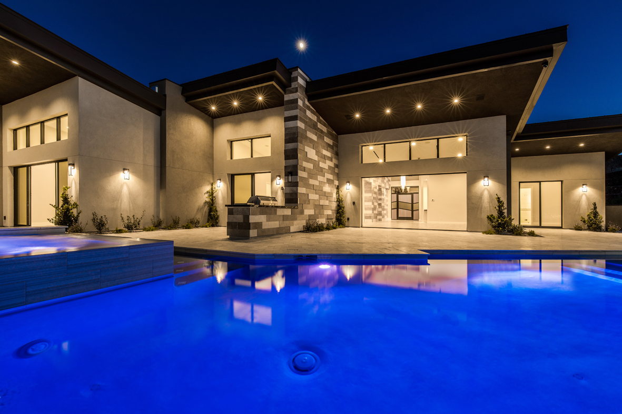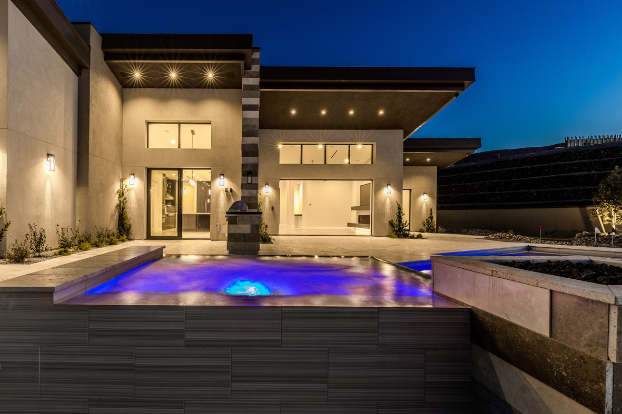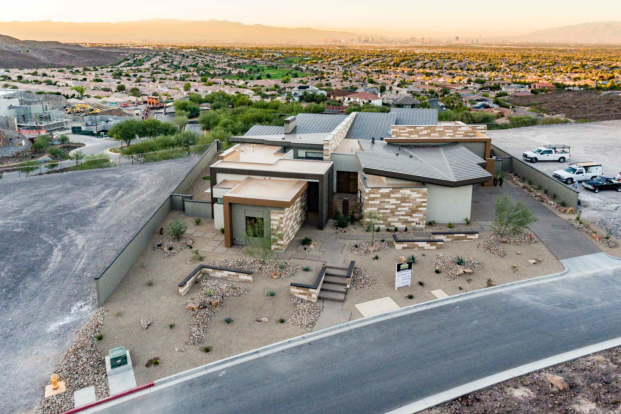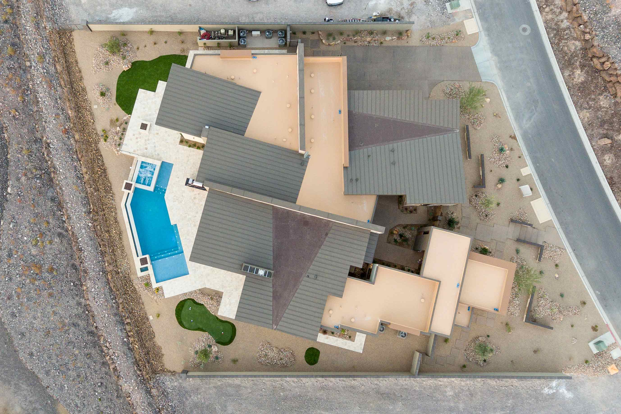- Project: Ascaya Custom Residential Home
- Category: Residential
- Project Scope: Custom Residential Luxury Home, 5,356 sq. ft home & 1,194 sq. ft. garage
- Location: 3 Talus Ct., Henderson, NV 89012
Custom Residential Home
This breathtaking home, surrounded by panoramic views of the Las Vegas strip and mountains full of wildlife, is located in the premier community of Ascaya. This is a 5,400 s.f. home with 1,194 square foot garage that was designed to bring the outside in by having disappearing sliding window systems and spacious living areas. Indulge in the beauty of this new Las Vegas luxury custom home design of 6,400 square foot artistically designed by Architect Sheldon Colen of SCA Design and constructed by Level Builders. The opulence of natural stone and emerging windows show off the allure of the Las Vegas desert landscape and city lights of the famous Las Vegas Strip.
A short 20 minutes from downtown Las Vegas, nestled inside the stunning Master Planned community of Ascaya is a 0.49 acre premium homesite, located in Roma Hills of MacDonald Ranch. The Community has two beautiful golf courses, large luxury estates and custom home sites, single family homes, and townhomes. Golfers will love Desert Willow Golf Course and the private Dragon Ridge Golf and Country Club.
Location: 3 Talus Ct., Henderson, NV 89012
Click Here to read the client testimonial about this Ascaya Custom Luxury Home

