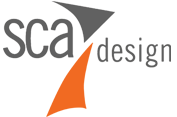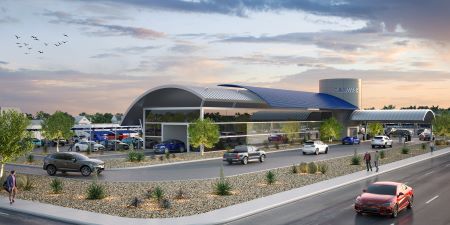- Project: Car Wash Architecture
- Category: Commercial
- Project Scope: Ground up car wash design and construction documents
- Location: Nevada, Idaho, Arizona, Utah
Car Wash Architecture
Need a Car Wash Architect? We are your Car Wash Design team!
Need a car wash architect? We design Car Wash Architecture and do car wash site design. We custom design your car wash site and building to function and to fit your business model and budget. Manual, or automatic, in-bay or tunnel car wash, touchless or automatic, we design cars washes to fit your project needs. Let’s chat about what you car wash bays need? Low pressure presoak, low pressure tire cleaner, high pressure soap, foaming brush, hot wax, high pressure rinse? We work with you to design your site and plan your car wash to include pit, conveyors, high pressure systems, chemical applicators, rinse equipment’s, friction wash, drying systems, canopy, and vacuum systems. Adding a C-Store, fuel station, QSR, or retail area? We can help with that too.
Car Wash Site Plans & Site Layout
Our Architect starts with the evaluation of your site. He will determine best suggestions for each site based on your business model. Considerations are based on full service washes vs. automated equipment plans, and express vs flex service operations, and the type of conveyorized car wash tunnel. The volume of cars and vehicle stacking needs will be determined with maximum site usage. We can design site plans and building plans to include customer waiting areas, retail, concessions, convenience store, vacuum stations, booth and detailing centers. Determine your nearby competition and see where there are car washes near me.
Car Wash Building Plans
Once you approve of your site plan and site layout, we assist with jurisdictional approvals and any land entitlement concerns. Once all jurisdictional approvals are in place, we work on and complete construction documents. Construction documents are used to properly bid your project by general contractors for accurate construction pricing. Once you determine your contractor, the build will be built based on the construction documents that we draw for you.
Building a New Car Wash
We can help you with car wash building construction and design. Design-build. Design-Bid-Build. We will help you get through the Car Wash build.
About SCA Design
SCA Design is a full service architectural and design firm. Sheldon Colen is lead architect. In business since 1995, we have been serving Las Vegas, Henderson, and the state of Nevada. Today, the architecture firm is licensed in Nevada, Idaho, Utah and Arizona. The architecture firm offers a wide scope of design services. Included are design-assist, design-build, and ground up design.
Over the years SCA Design has completed many tenant improvement projects, ground up commercial design, and custom luxury residential architecture designs. SCA Design takes care to integrate ADA accessibility. Focused on the environment? We can integrate LEED and green energy planning into your design. With a well-versed and experienced team, SCA Design does interiors, planning, drafting, blueprints for construction documents, as well as solutions for Notice of Violations (NOV). You can view a snapshot of our architecture projects when you visit our portfolio:
Under Architect, Sheldon Colen’s leadership, the SCA Design team provides an impeccable level of workmanship that goes into every spectacular architectural work of art. Learn more about the SCA Design team here.
Need an architect for your next project? Learn more what you need to know about hiring an architect first. Give us a call at 702-719-2020, we are happy to consult with you at no cost.

