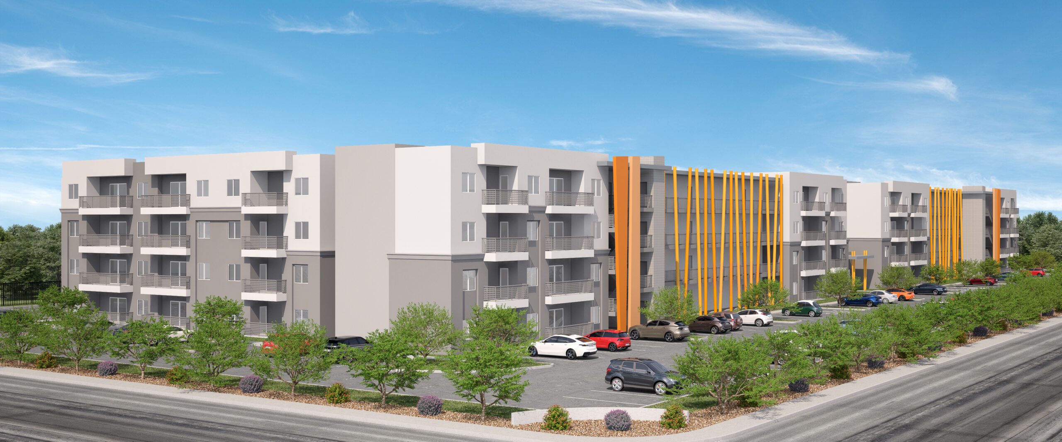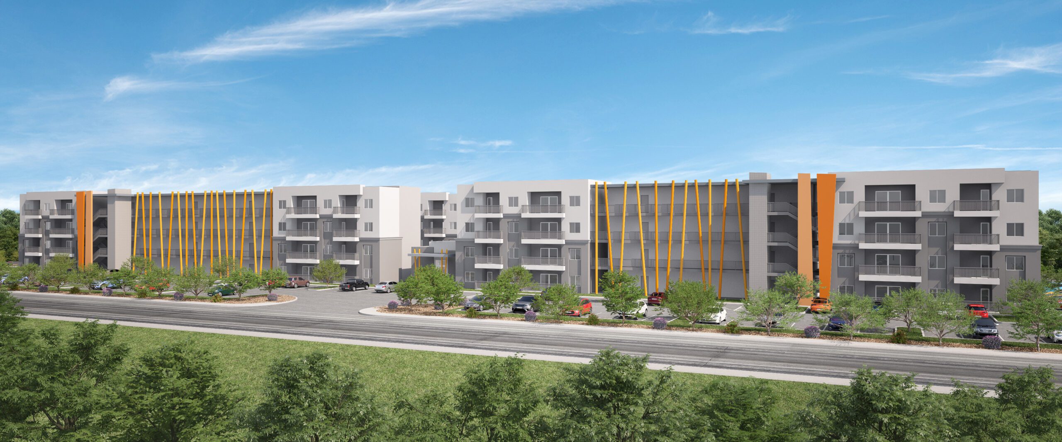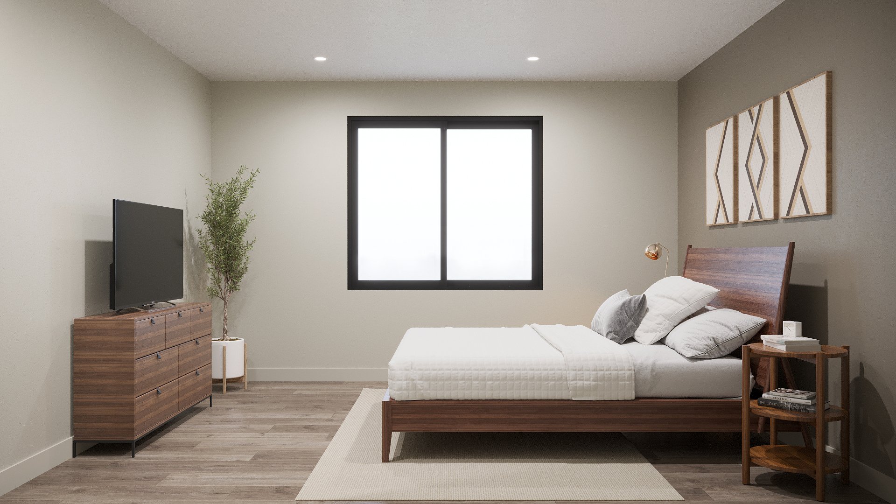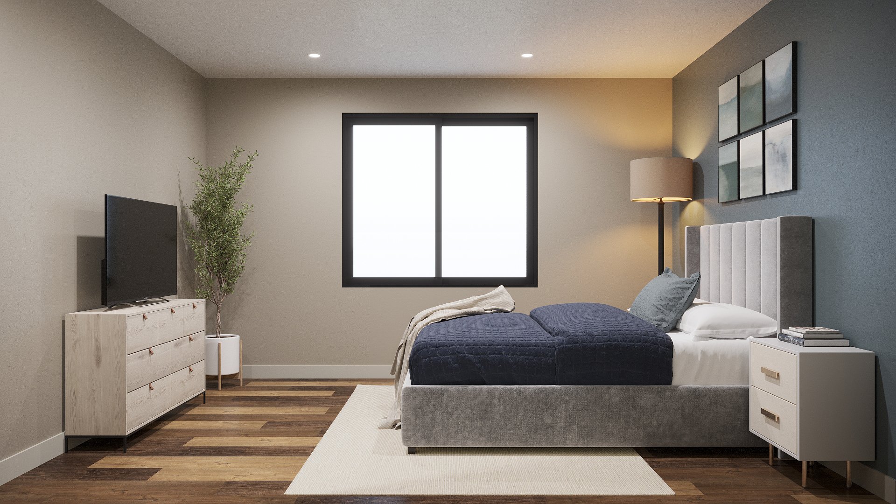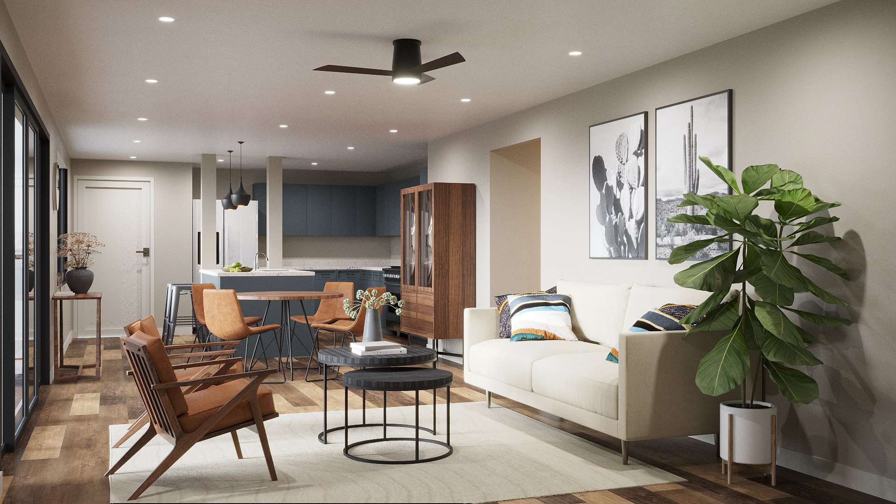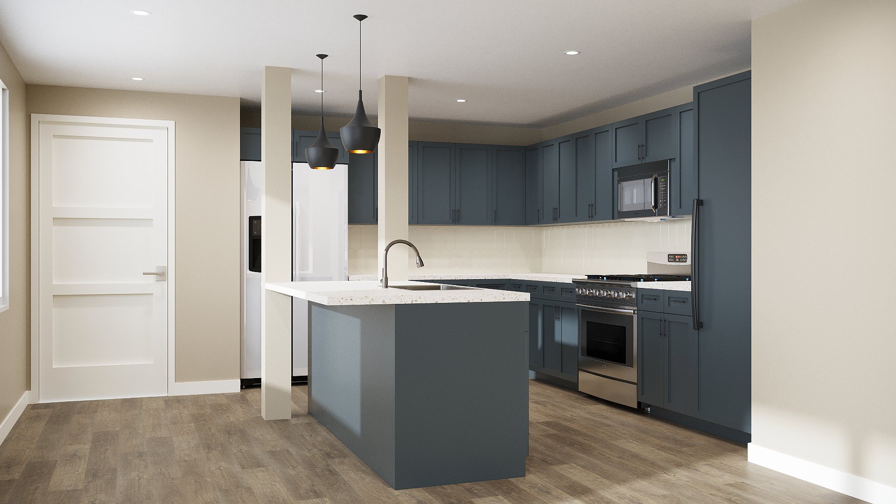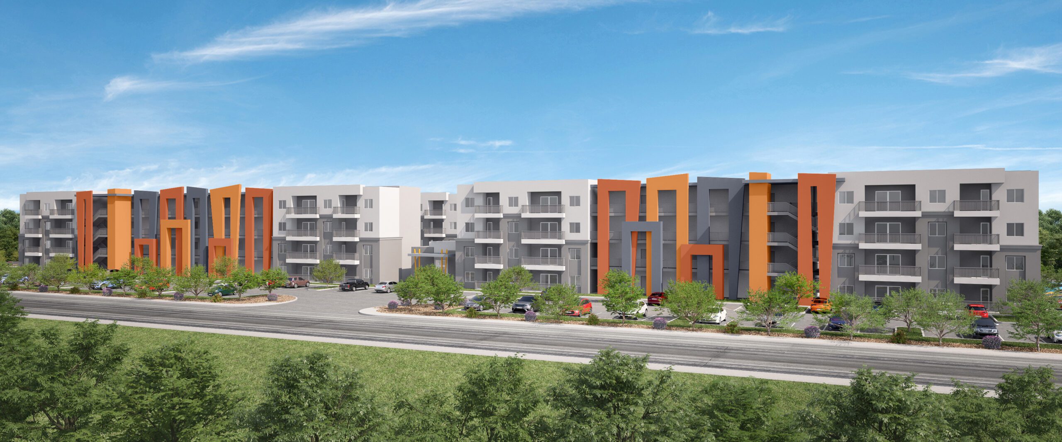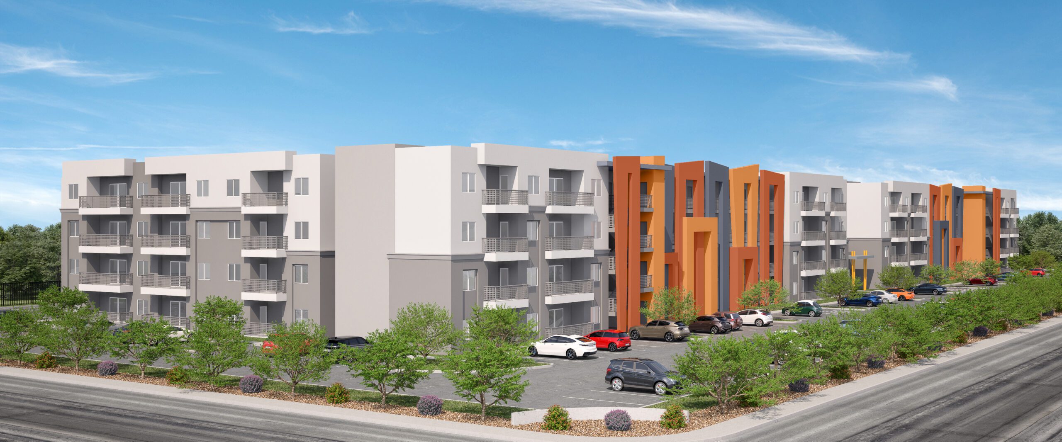- Project: Apartment Architecture Multi-Family Residential Development
- Category: Multi-Family / Apartment
- Project Scope: 48-unit multi-family development on 1.93 acres
- Location: 1851 N. Walnut & E Tonopah Avenue, Las Vegas, NV 89115
Donna Apartment Architecture & Interior Design
Apartment Architecture
Apartment Architecture Multi-Family Development located at 1851 N. Walnut Drive, 48-unit multi-family development on 1.93 acres. The developed parcels in the surrounding area have similar zoning and planned land uses. It provides opportunities for diverse housing options to meet the needs of residents of all ages, income levels, and abilities. High-density multi-family living as an alternative lifestyle to single family homes. It’s an opportunity to invest in and care for established neighborhoods.
Infill and Redevelopment: Encourage infill development and redevelopment in established neighborhoods through flexible standards and other regulatory incentives, while promoting compatibility with the scale and intensity of the surrounding area. Establish more detailed guidance in conjunction with periodic updates to planning area land use plan maps and area-specific goals and policies. The multi-family development is on a vacant parcel in an established neighborhood. The project conforms to Sunrise Manor Goals and Policies. Neighborhood Revitalization: Encourage reinvestment and revitalization of older neighborhoods in Sunrise Manor that is compatible with existing development. Targeted infill should support more varied housing options-type, density, and price point-that allow residents to remain in the neighborhood regardless of age, family structure, or income. The multi-family development is an additional housing option in the neighborhood that currently offers mobile homes, single-family homes, and lower density multi-family residential.
Housing Access: Concentrate higher-density housing in areas with access to existing or planned high-frequency transit, major employment centers, existing infrastructure, and other services.
Apartment Architecture Building & Amenities
There are 2 proposed multifamily buildings on the site. Building A will be 25,576 sq. ft. Building B will be 21,007 sq. ft. The design intent, color scheme, and finishes are to harmoniously blend with the existing developments in the surrounding area. The site is accessible from N. Walnut Drive via a driveway and E. Tonopah Avenue.
All parking is to be illuminated by new 20-foot-tall shielded down-light posts to eliminate any light pollution outside of the site, to comply with Clark County regulations. Additional wall mounted lighting will be provided along the perimeter of the buildings which will help illuminate the walkways surrounding the building, making these building a safe and illuminated environment.
Adequate landscape is being provided in the form of terminal islands, landscape fingers, and landscape buffers where parking occurs, as well as open space adjacent to the buildings. All plants being used are low maintenance, low water, and native to Southern Nevada, complying with the regional SNRPC plant list.
There are 2 proposed trash enclosures, which will have 6-foot-high CMU walls finished to match the proposed buildings. An open lattice cover over the trash enclosure will be provided which consists of tube steel beams and columns to compliment the site and building. Landscaping will be provided surrounding the enclosure for screening purposes, although still illuminated by a light pole to keep it safe for residents and away from vandalism.
This multi-family development will help supply the high housing demand throughout the valley and complement the existing residential area.
1851 N. Walnut & E Tonopah Avenue, Las Vegas, NV 89115
About SCA Design
SCA Design is a full service architectural and design firm. Sheldon Colen is lead architect. Since 1995, we have been serving Las Vegas, Henderson, and the state of Nevada. Today, the architecture firm is licensed in Nevada, Utah, Idaho and Arizona. The architecture firm offers a wide scope of design services. Included are design-assist, design-build, and ground up design.
Over the years SCA Design has completed many types of projects. Included are tenant improvement projects, ground up commercial design, and custom luxury residential architecture designs. SCA Design takes care to integrate ADA accessibility. Focused on the environment? We can integrate LEED and green energy planning into your design. Experts in interiors, planning, drafting, and blueprints for construction documents. SCA Design also provides solutions for Notice of Violations (NOV). Today, you can view a snapshot of our architecture projects when you visit our portfolio:
- COMMERCIAL DESIGN
- RESIDENTIAL DESIGN
- MULTI-FAMILY APARTMENT ARCHITECTURE
- RETAIL DESIGN
- CASINO DESIGN
- RESTAURANT DESIGN
- INTERIOR DESIGN
Under Architect, Sheldon Colen’s leadership, the SCA Design team provides an impeccable level of workmanship that goes into every spectacular architectural work of art. Learn more about the SCA Design team here.
Need an architect for your next project? Learn more what you need to know about hiring an architect first. Give us a call at 702-719-2020, we are happy to consult with you at no cost.

