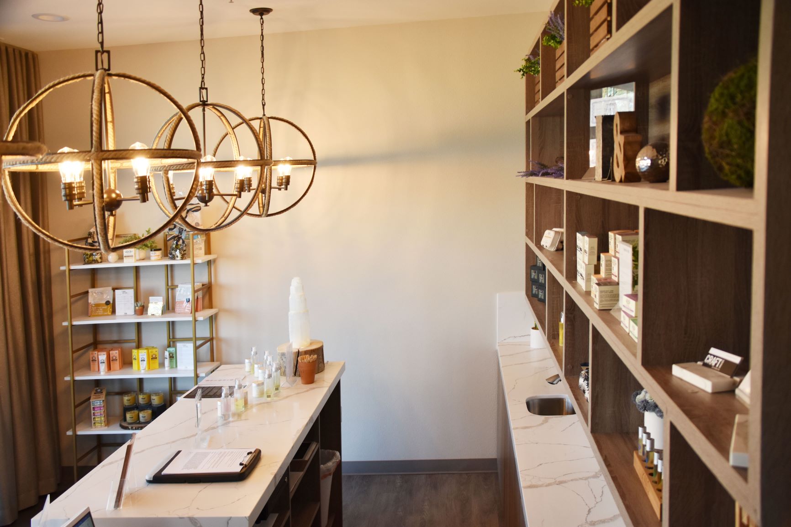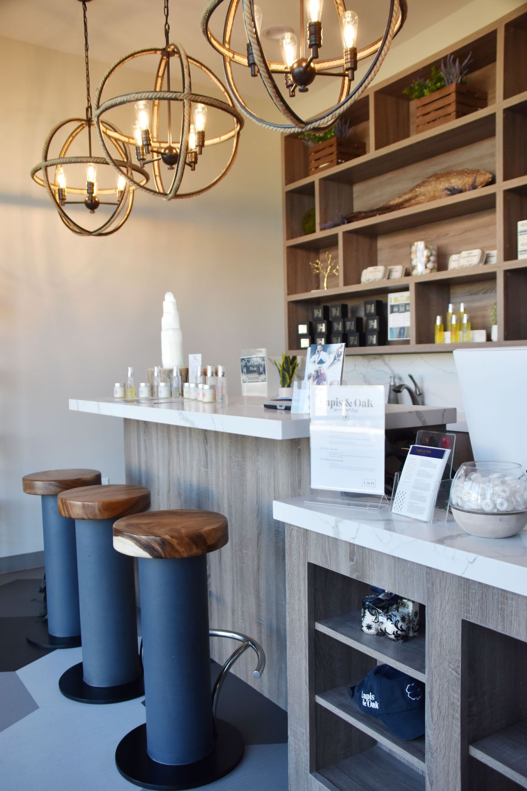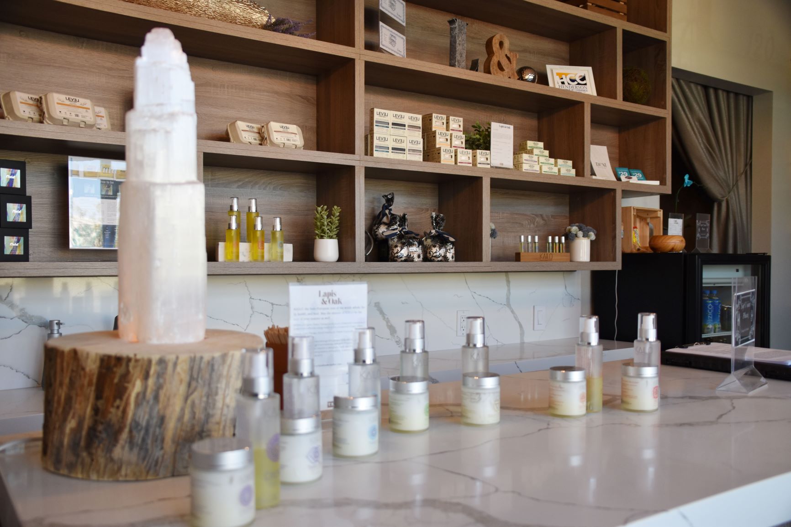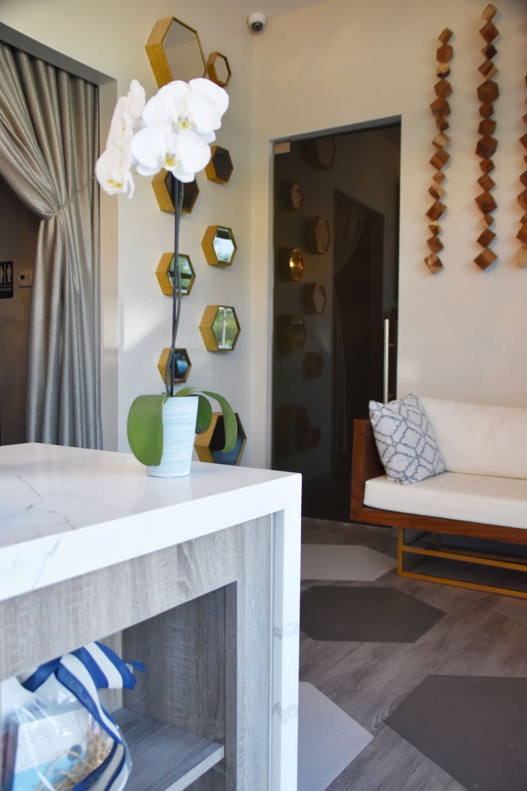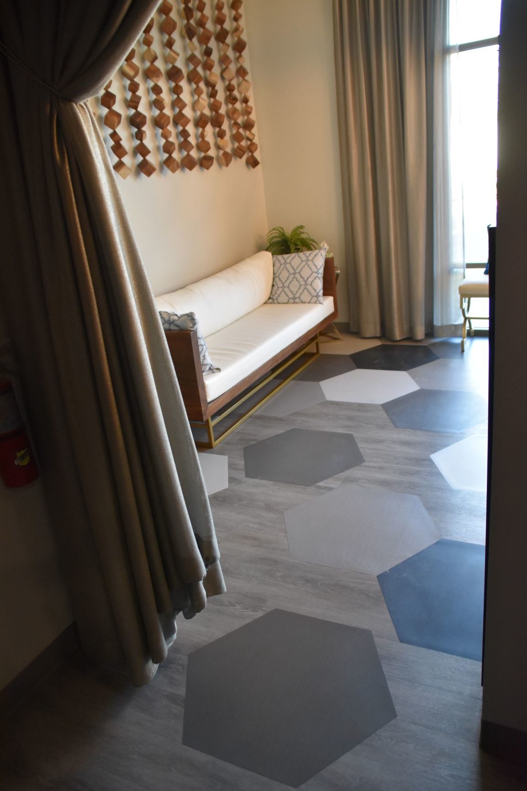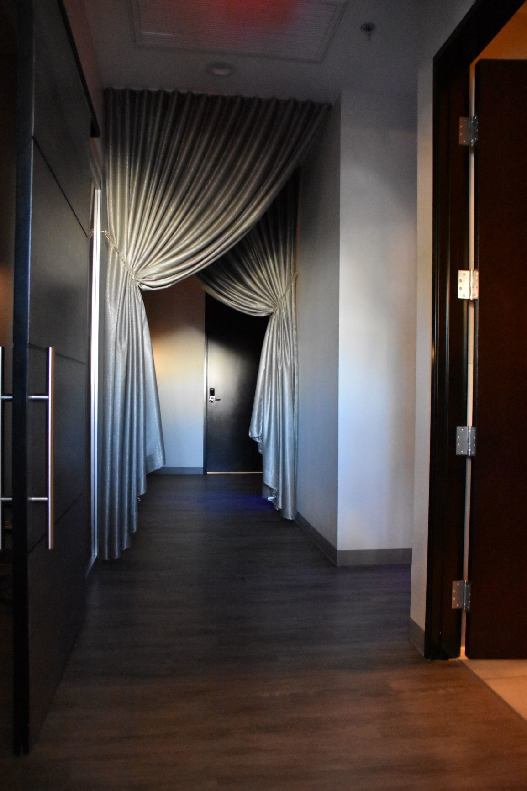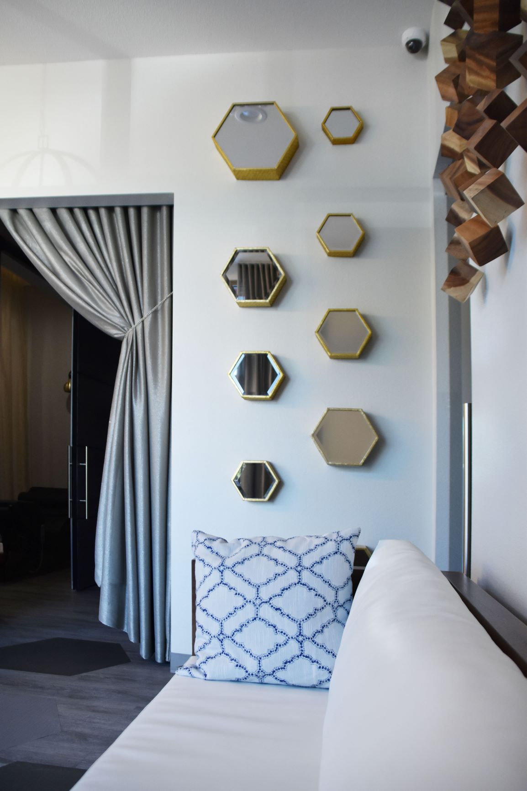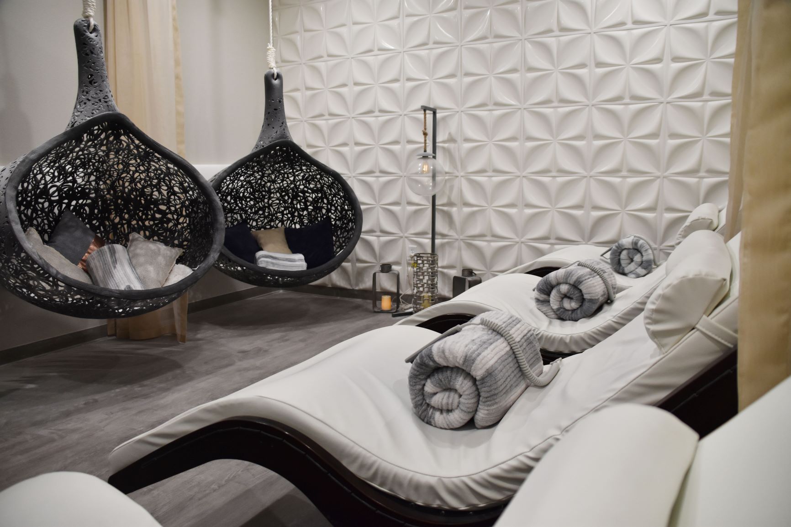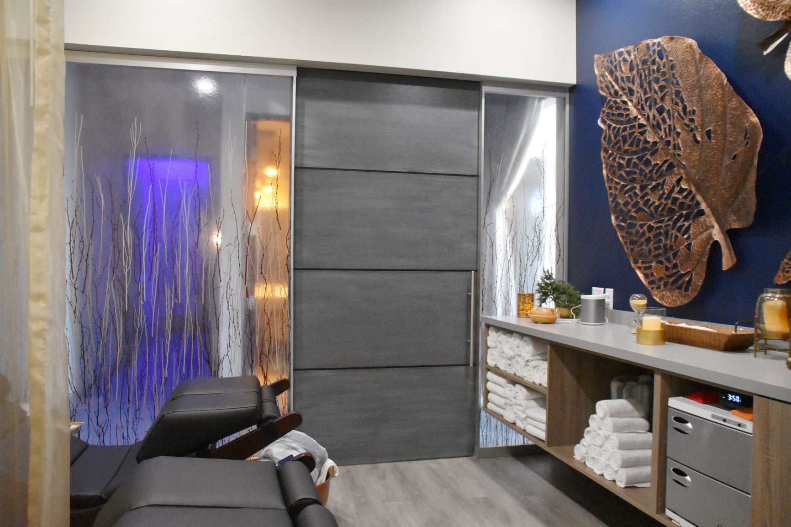- Project: Lapis & Oak Spa Architecture & Interior Design
- Category: Tenant Improvement
- Project Scope: Spa Architecture and Interior Design
- Location: 615 S Green Valley Pkwy, Ste. 120 Henderson, NV 89052
Luxury at it’s finest… Spa Architecture and Interior Design
Lapis & Oak Spa and Salt Lounge
Designed for a two-year-old child in need of respiratory healing, parents, Misty and Tommy Maher opened Lapis and Oak a Spa and Salt Lounge in November 2018. With experience in spa architecture and interior design, Architect Sheldon Colen of SCA Design helped bring the concept to life. Located in the upscale community of MacDonald Ranch in Henderson, Nevada, this extravagant massage spa and salt room lounge brings healing and luxury under one roof.
SPA ARCHITECTURE AND INTERIOR DESIGN CONCEPT:
The Maher’s discovered the healing powers of a salt room when they were told by doctors that western medicine did not have a medical solution for their toddler’s respiratory illness. They were forced to look for alternative healing. Misty and Tommy took their sick son to a salt room and after 3 treatments, had made a noticeable change in his health. This was the solution they were looking for.
With a background in muscular and massage therapy Tommy decided to take action. With the enthusiasm of Misty by his side, they came up with the concept for Lapis and Oak, Spa and Salt Lounge. The concept was based on the philosophy that a memorable and restorative treatment is one in which the individual needs of the guest were to be met with the attentive skill of a trained and experienced therapist, welcoming and natural environment combined with materials and amenities would bring this concept to life.
The holistic approach needed to encompass treatment using organic, raw and vegan products safe for people with sensitivities, allergies and in which could help in healing, while having a luxurious experience. Ideas of nature, and luxury merged with thoughts of stones, trees and Palm Springs. Being one of few salt rooms in the city, the site needed to fit the feel of the area and be easily accessible without walking through a smoky casino; it needed to be family friendly in nature so somebody like their son, could experience the benefits of the treatment.
The elements came together naturally, Lapis being a stone and Oak being a tree, in this beautifully designed spa retreat. Salt room lounge brings healing and luxury under one roof.
SPA ARCHITECTURE AND INTERIOR DESIGN, SUSTAINABLE DESIGN INTENT & INNOVATION:
Use of organic, raw and natural products were important components for the theme of the spa architecture and interior design and for the social responsibility and sustainability of the overall project. Materials used were sourced from within the USA when possible, using local representatives.
Lapis lazuli a dep-blue metamorphic semi-precious stone is prized for its intense color, calming serenity, tranquility and healing properties. Oak being the most important and sustainable tree in the woodland forest, it is an inexpensive and widely available important element to the ecosystem. Symbolic of strength, wisdom, resistance and knowledge, the tree was an inspiration for the spa. Eco-friendly and environmentally luxury laminates were used in the treatment rooms. Salt room walls are made of recycled plastic veneer with the added feature that they add texture and movement to the space.
Using socially responsible products as the hanging chairs represent the importance of using such materials. Since Balsalt rock lies in abundance in core depths of our expansive oceans and the Earth’s crust it was only natural to use it. Silk and wood stick partition is eco-friendly and creates a dynamic translucency for expansive space without expansion of the footprint. Energy efficient lights are used throughout the space. Up lights are used to give a reflective glowing color without the need for much lighting. Sound proofing fabric reduces the outdoor noise pollution of overhead planes as the site is only a few miles from the Henderson and Las Vegas airports.
MATERIAL CHOICES:
The indoor environmental quality and diversity of material is a naturopath’s dream when it comes to this spa.
Hexagonal, mirrors, tables, tiles and wood blocks decorate the space and mimic the shapes of organic honeycomb found naturally in beehives. The hexagonal grids create a strength and increases the longevity of use. Cascading tiles are used throughout to create a flowing effect and expansion of space without expanding the footprint.
MATERIAL CHOICES IN THE SALT ROOM:
The spa needed to incorporate a space to help draw out the impurities and toxins in the body, reducing inflammation and improving respiratory ailments by clearing the lungs. The salt room walls are adorned with recycled plastic veneer. They were painted to give the feel of a salt tile. A salt lounge with zero gravity electric loungers fill the space. The chairs take mind, body and spiritual rejuvenation to a new dimension as it cradles your body with 3 inches of memory foam and resonates healing sound waves. A one-of-a-kind medicinal grade salt unit that infuses into the air is encompassed in the wood cabinet.
Handmade Maffam Freeform lace chairs made of Basaltic Lava volcanic materials hang from the salt room ceilings. The unique weaving process requires each piece to be handmade allowing the emotions of the weaver to become part of the unique design. Each swinging chair supports up to two people and a maximum weight of 750 pounds. (Making this an ideal cuddle spot for parent and child.)
MATERIAL CHOICES IN THE RELAXATION ROOM:
A branch- based partition encompasses real twigs pressed between a layer of spun silk and custom resin panels separating the spa corridor and the relaxation lounge. The beautiful irregularities in use of natural raw trees, put the silk screen partition on display.
MATERIAL CHOICES IN MASSAGE ROOMS:
Energy efficient LED color lighting allows for the transitional color change in massage rooms. This simplifies transform between each massage suite to match the mood of the guest or need for chakra balancing. Blue lighting is often used, and brings the natural color of the Lapis stone.
Floating cabinets line the massage space. Expanded counter-tops for massage therapists allow display of their organic oils and vegan massage creams.
Sound absorbing soft to the touch silver curtains adorn the halls and walls in commons pace. They create a retreat walkway between transitional spaces, while helping achieve a peaceful and socially responsible space.
Lapis blue, notable for royalty and honor are reflected throughout the spaces. Grays, black and celestial gold motifs are symbolic of spirit and vision, a universal symbol for wisdom and trust. These are the
elements that adorn the spa with design excellence. The combination elements of color bring about an awareness of connected space and emotion.
We invite you to sit back and relax. Experience the therapeutic indulgences with luxurious pampering at Lapis and Oak Spa and Salt Lounge by SCA Design.
PORTFOLIO:
In addition to spa architecture and interior design, SCA Design has completed many gyms, clubs, and hospitality projects. Click here to check out a partial portfolio.
SCA Design
A certified Local Emerging Small Business, with a team of 13, completes approximately 200 architecture and design projects per year. We have 2 architects with 70+ years of combined experience. Our architects have broad experience that allows us to provide stunning architecture. We provide organized planning and development with exquisite interior design, provided through on time and in budget quality services. Give us a call at 702-719-2020.

