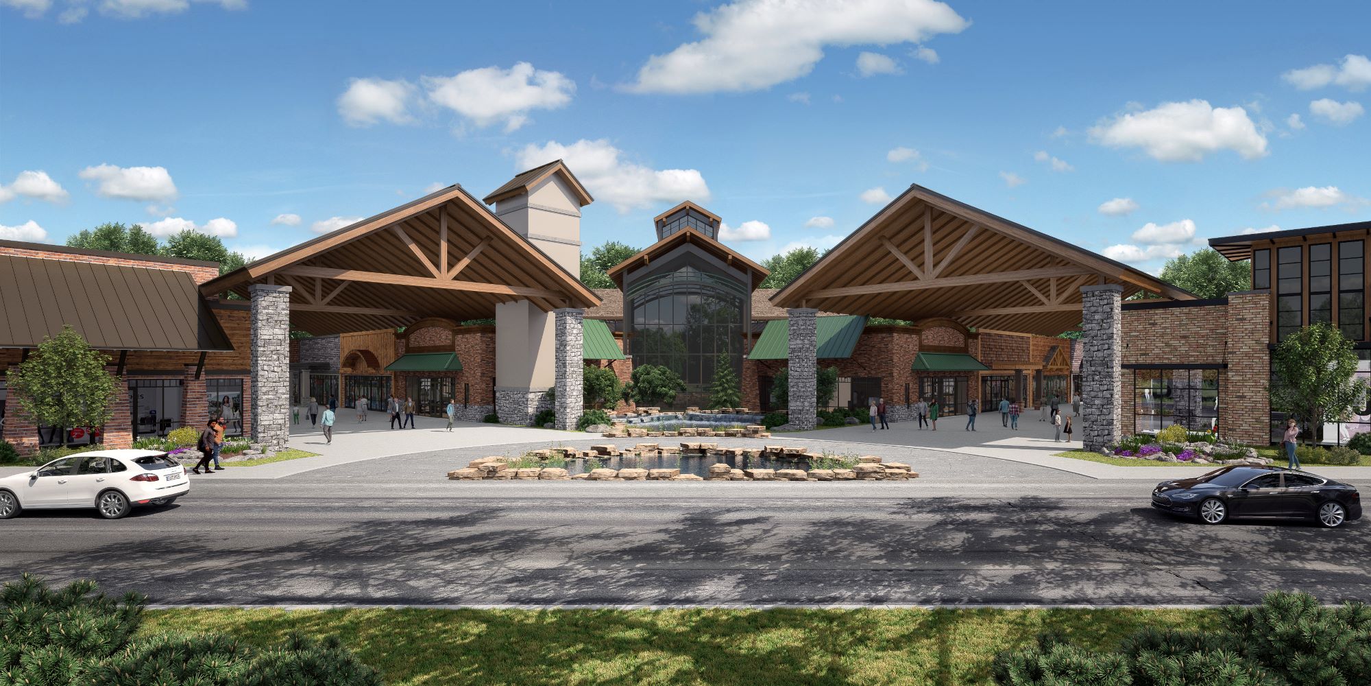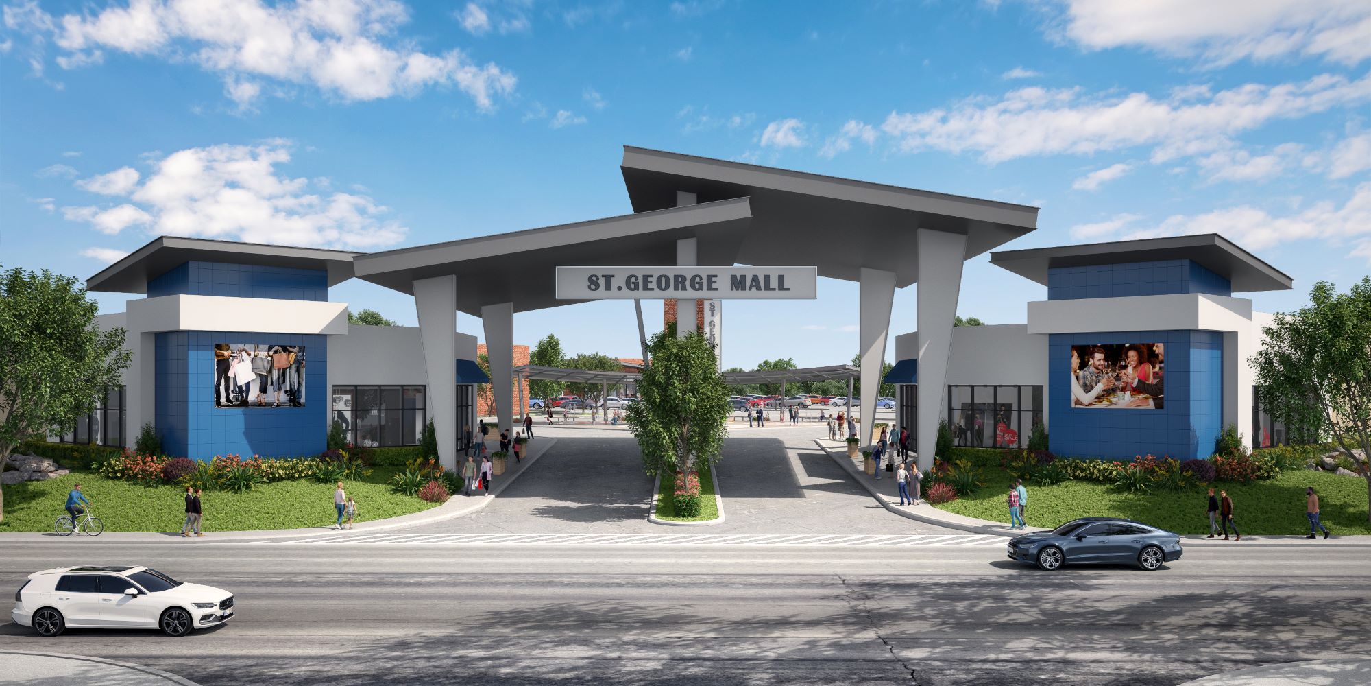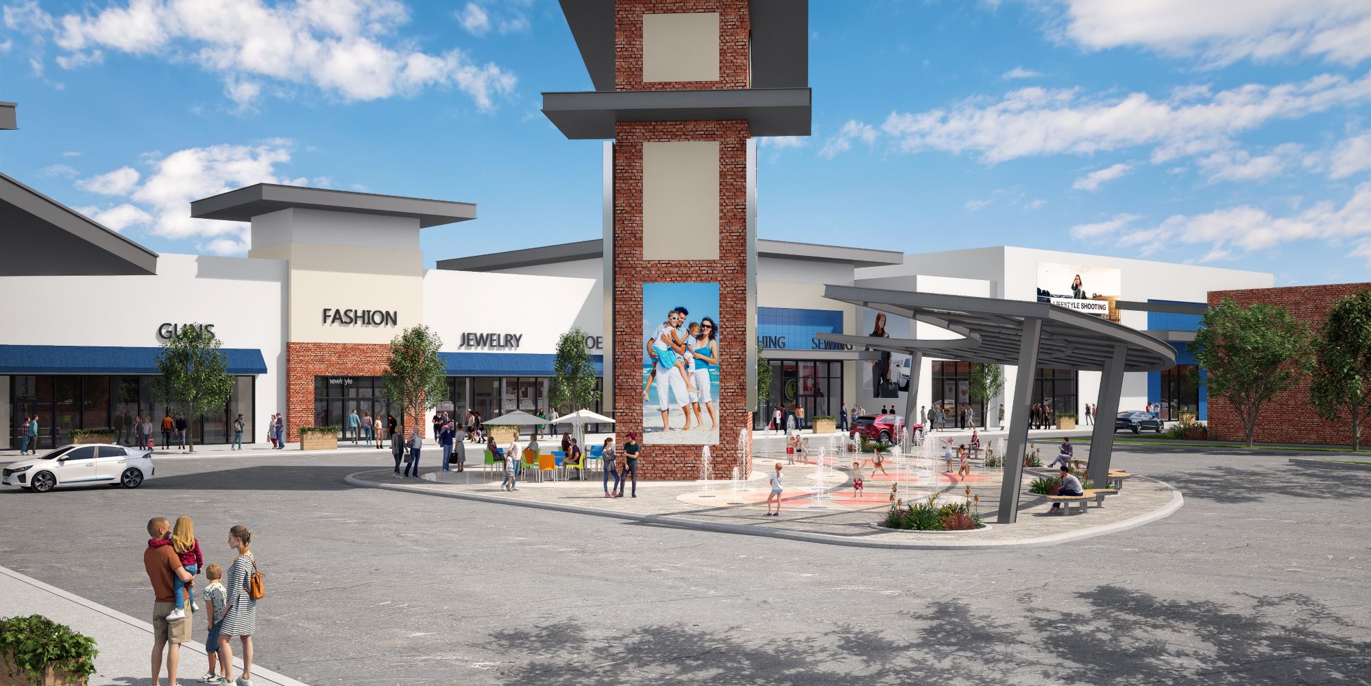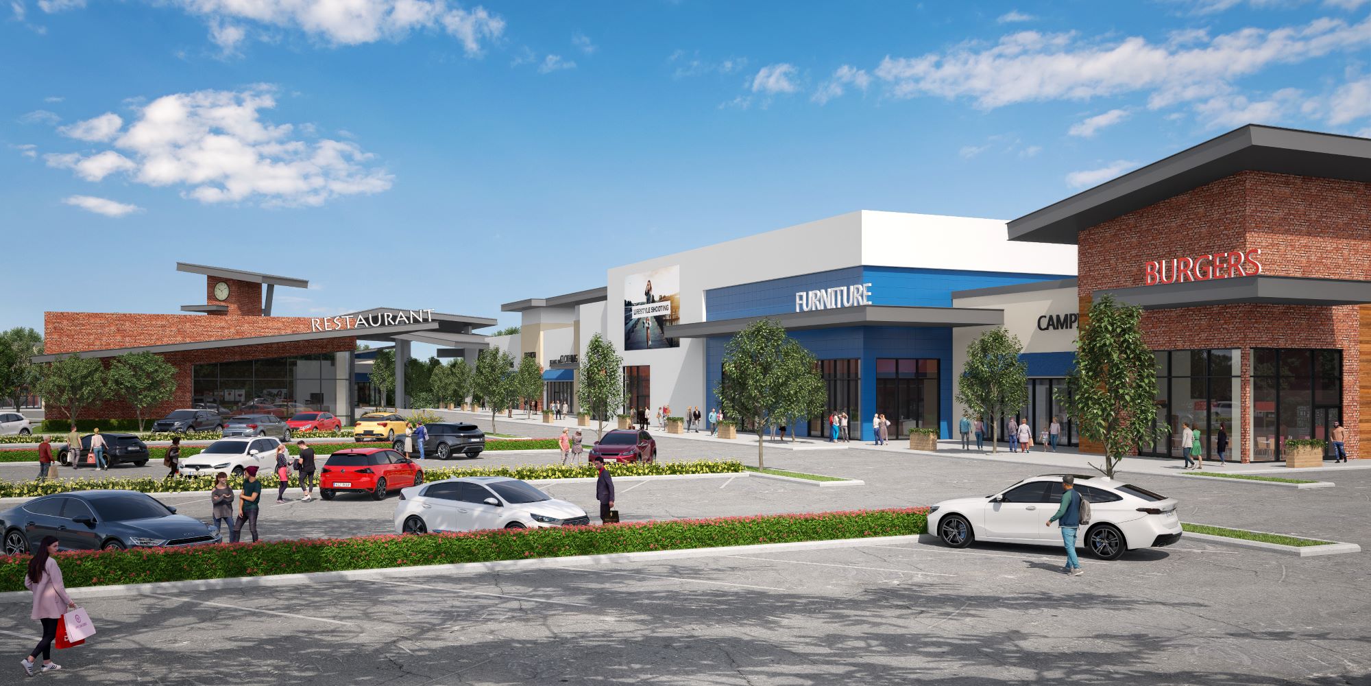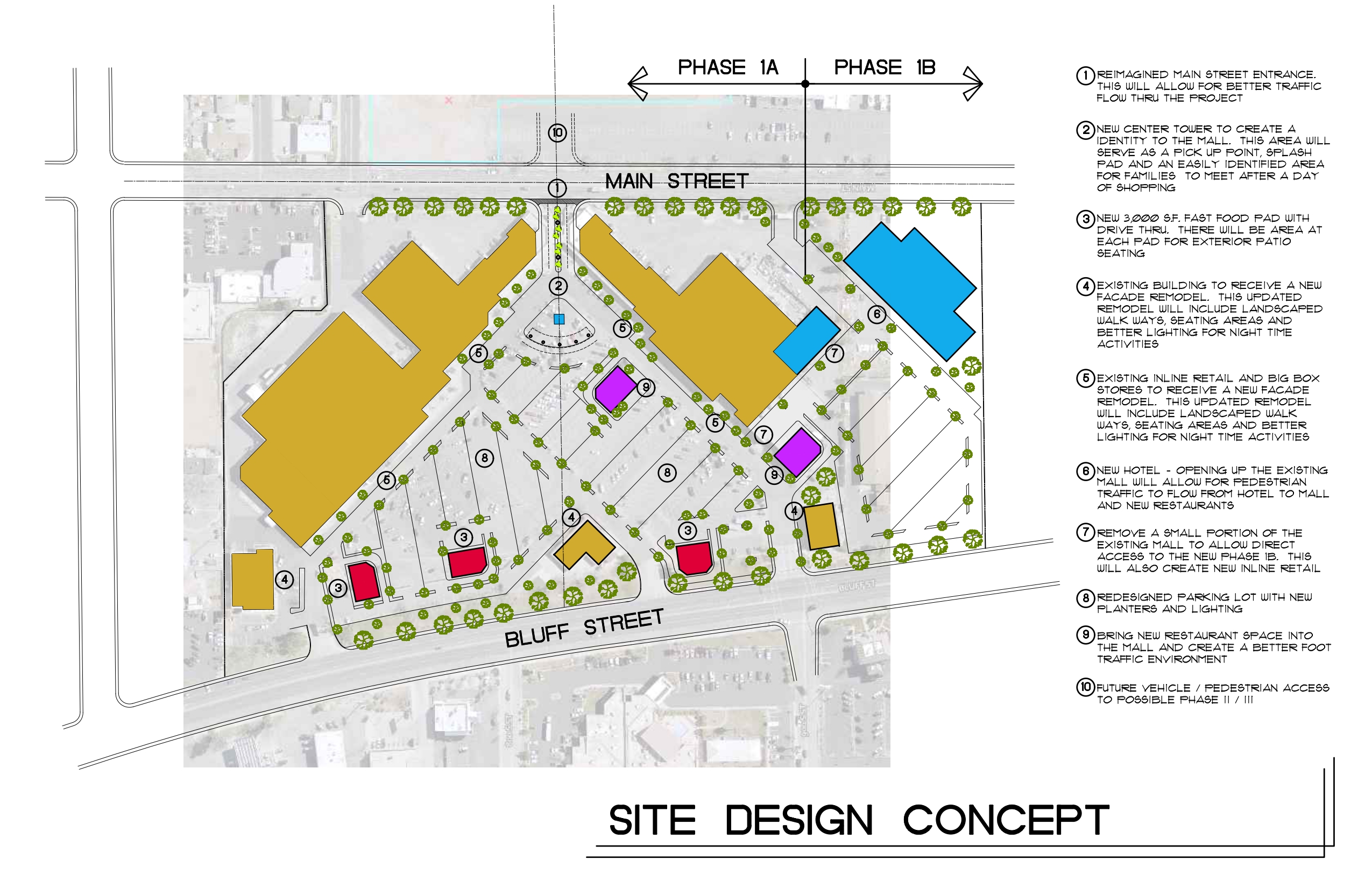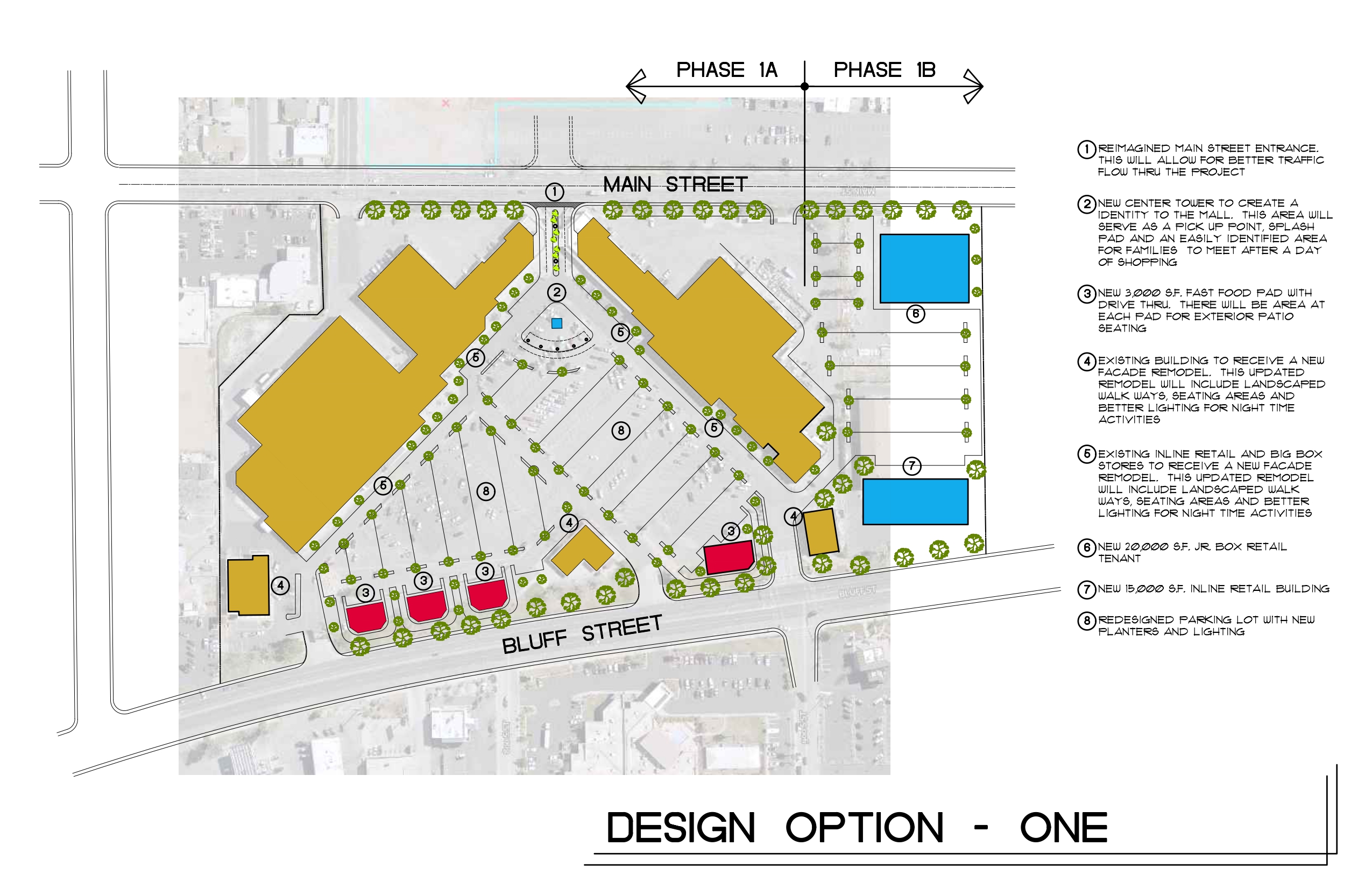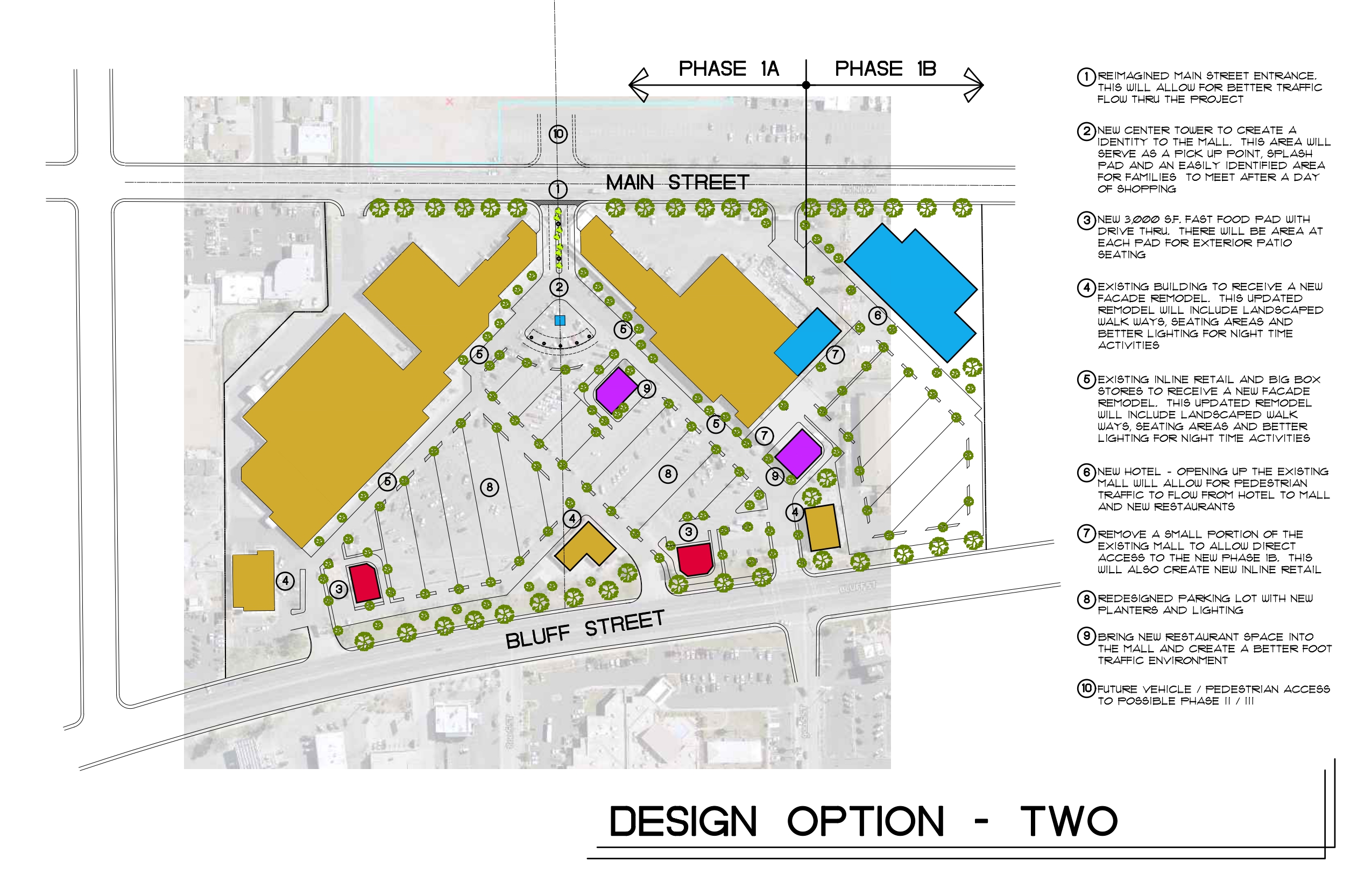- Project: Shopping Center Architecture- Concept for Saint George Mall
- Category: Concept Architecture
- Project Scope: 227,000 sqft Revitalization
- Location: St George, Utah
Shopping Center Architecture- Concept for Saint George Mall
“This is the place – St George Place”
Shopping Center Architecture Phase 1A
Shopping Center Architecture: St George Place is well positioned, both in location and timing, to create a new destination for St George. SCA Design, architectural firm, is excited to be a part of the reimagination to include a contemporary modern look to the 1990’s former Kmart anchored shopping center located at Bluff Street and 700 S in St George Utah. Located in the center of the Southern Utah Market, we believe the reimagination will fit the project goals to be a draw for national credit tenants, fulfilling the vision for the future of Bluff and Main Streets. This will bring excitement and revitalization to the 227,000 square foot shopping center and draw customers to a central location.
Reimagined Entry
Imagine an entry that makes over Main Street. Each small town has a Main Street and making over the commonplace creates a focal point for shops and retailers in the centralized business district while creating a social connection point. The current Main Street entry is uninviting to guests. As is, the concrete walls and stairs create barriers rather than a welcoming access. The current entry does not allow for safe ADA accessibility to continue a path on the sidewalk, cross the street or enter the shopping center. With mobile homes/ RV Park and cinema just across the street, this is limiting the access of a population of residents and visitors within walking distance to the shopping center.
The reimagined entry will be esthetically pleasing while also creating walkable access for residents and patrons to enjoy shopping and a meal. The proposed reimagination will tie in the traditional values of Main Street creating community access to sidewalks, and walking trails while preserving the design, promotion, and economic restructuring of the improved business district. The reimagination of this entry place, St George Place will be an attractive choice for residents and visitors alike.
Transforming Anchors
With opportunities ranging from 90,000+ square foot Anchor and Junior Anchor retailers of 10-30,000 square foot, the reimagination will include contemporary modern renovations. These renovations will include enhancements of new aesthetics on Bluff Street and at the entry on Main Street. A complete façade refresh will enhance the buildings and shopping center with color, texture, awnings, seating, walkways, and entries. The transformation will enhance the social recreational draw for customers, while fitting project goals of only minor structural changes to the existing buildings and preventing demolition of the major box store offerings.
Central Tower
A new Central Tower will create an identity for the shopping center. This communal area will serve as a pickup/drop-off point, recreational splash pad area and create an easily identifiable landmark location for families to meet after a day of shopping. The tower is adorned with brick to compliment the natural beauty of mountains surrounding St George and a digital billboard option to enhance marketing of the center.
Making a Splash
Known for making a splash, drawing attention, and creating a recreational hub, adding a water feature to the center of St George Place near the Main Street entrance will attract attention while creating a place of gathering. The addition of a pad is a local and tourist draw especially during warm weather months that favor tourism and outdoor activities. Families have a place to gather and recreate under shade structures in the open-air streetscape. The splash pad and play area creates a walkable, patio like sitting area complimentary to the hardscape elements and landscape.
Landscaped for Recreational Draw
Water-friendly and easy to maintain lush landscape options that complement the contemporary modern shopping center are atmospheric additions that will make over St George Place. Walking through the parking lot will no longer feel like a concrete desert, but instead a refreshed and welcoming park-like setting.
Quick to Serve
The addition of quick service restaurants pads will change both the look and feel of the St George Place, along Bluff Street, while offering additional dining options. The additions will help tie the center together, breaking up the massive parking lot and creating a center of shopping, dining, and outdoor recreation.
Proposed at each of the 3,000 square foot, high profile drive thru pads are areas reserved for exterior patio dining where patrons can enjoy the pleasant seasonal weather variations. The addition of restaurant space into the center, creates an enhanced, more walkable foot traffic environment.
Redesigned Parking
Removing concrete bollards, adding a central tower, splash pad and quick service restaurants will require a rework of the current parking lot. With a transformation of modern planters and additional lighting, it will create better traffic flow and will light the way for guests to visit. Enhanced and energy efficient lighting will create an elevated level of security for the shopping center, and act as a deterrent for crime, while saving on energy and supporting the environment.
Its more than a Façade
The reimagination of the center will create a pleasant and credible reality for retailers and patrons alike. Enhancing the entry on Main Street and creating QSRs on Bluff will transform the marketplace. Adding contemporary modern awnings and shade structures to building fronts, with a combination of landscaped walkways, seating areas and enhanced lighting will lend to desirable daytime and nighttime activities and shopping. The mix of brick, stucco, tile and metal accent material choices will complement the backdrop of nearby natural parks that are attractions for the adventurous spirits that gravitate to the shopping center. The façade makeover will transform the center making “This the place- St George Place.”
Shopping Center Architecture Highlights
- Main Street View
- Façade makeover
- Street entries, updated to improve aesthetic appeal
- Social recreational, splash pad
- Walkable landscaping to be a draw for customers
- Bluff Street View (rear of development)
- Façade makeover
- Street entries, updated to improve aesthetic appeal
- Quick Service Restaurants- Single Pads
- Walkable landscaping to be a draw for customers
Shopping Center Architecture Phase I A, Site Footprint
- Reimagined Main Street Entrance
- Central Tower, Splash Pad, New Identity
- New 3000 sq ft drive through pads and outdoor seating
- -5. Façade remodel- enhanced landscape, walkways, seating areas, lighting
- Redesigned parking lot with new planters and lighting
- New restaurant for better foot traffic
- Future vehicle/ pedestrian access to Phase II/III
Shopping Center Architecture Phase IB (Optional Addition)
National Hotel Chain Opportunity- Making Room
The addition of a new nationally recognized hotel chain on the Main Street side opens the shopping center for pedestrian traffic to flow from the hotel to the center and new restaurants. Not only does it create a roomy flow of vehicular and foot traffic, but it could also include convention space to further increase the “complete” experience, while adding a draw to the center and added revenue. To make room for this addition, a small portion of the existing in-line retail building would be demolished, to allow direct access to flow.
Phase I B, Site Footprint, Shopping Center Architecture
- New Hotel, increased traffic flow
- Removal of building to increase traffic flow to new inline building
- Redesigned parking lot with new planters and lighting
- New restaurant for better foot traffic
- Future vehicle/ pedestrian access to Phase II/III
Minimal Demolition
The proposed Phase IB Site Footprint includes minimal demolition and allows for building expansion of 1 additional quick service restaurant, hotel, and inline retail.
Shopping Center Architecture Proposed Phase II/ III
The new site layout compliments the proposed Phase II/III projects by accommodating future vehicle and pedestrian traffic.

