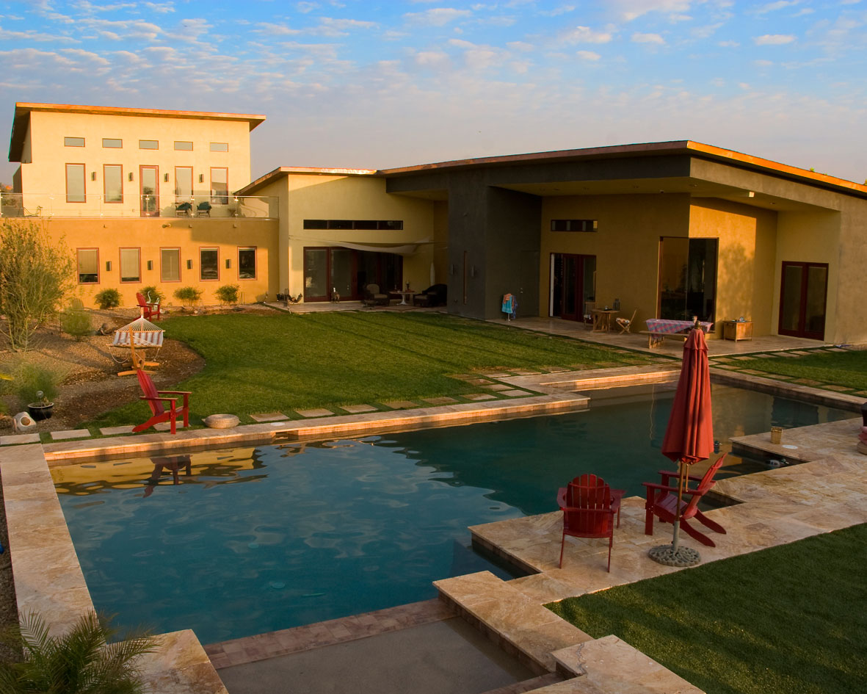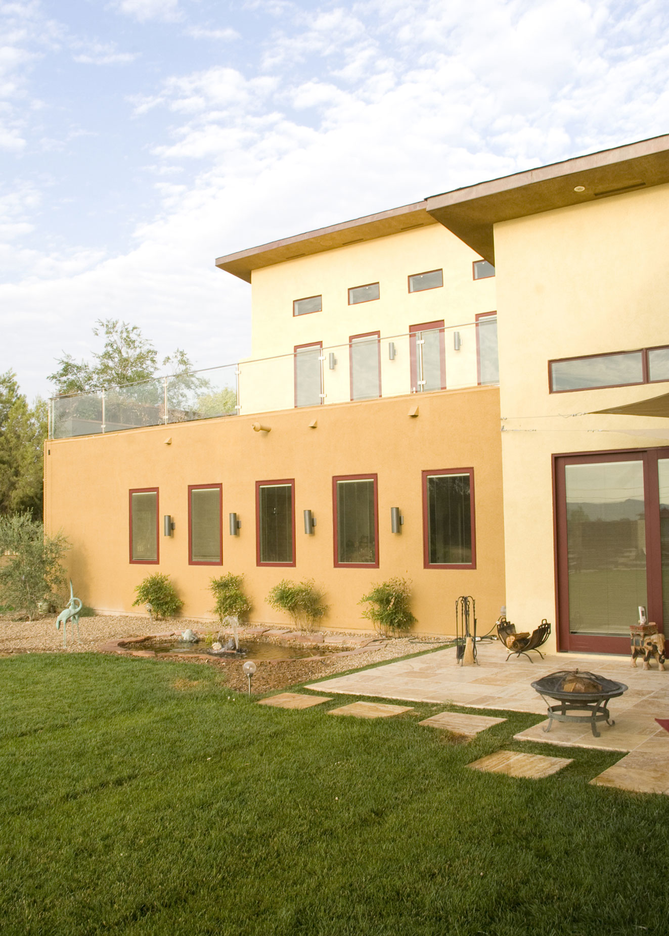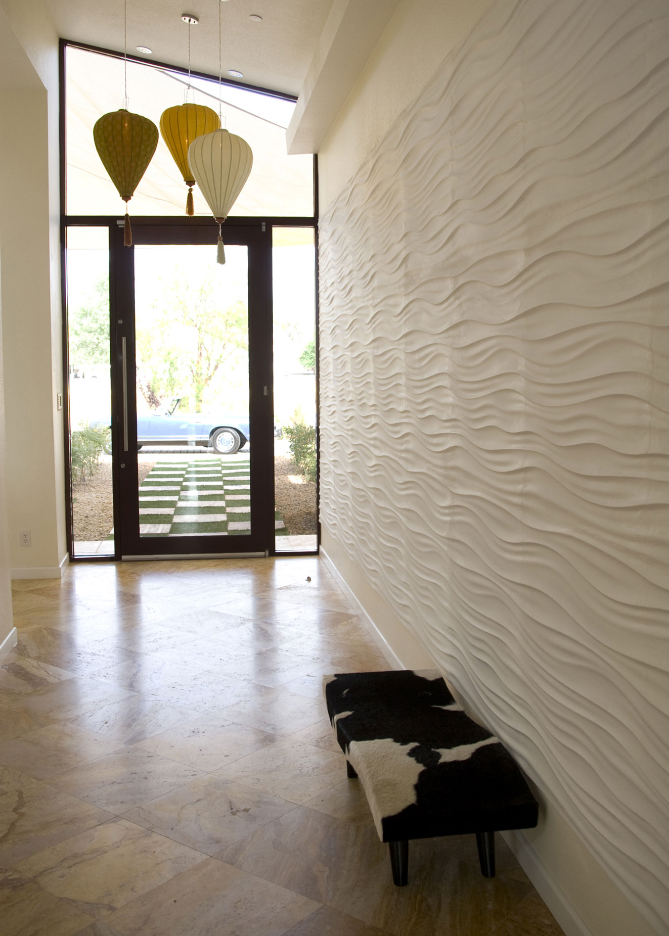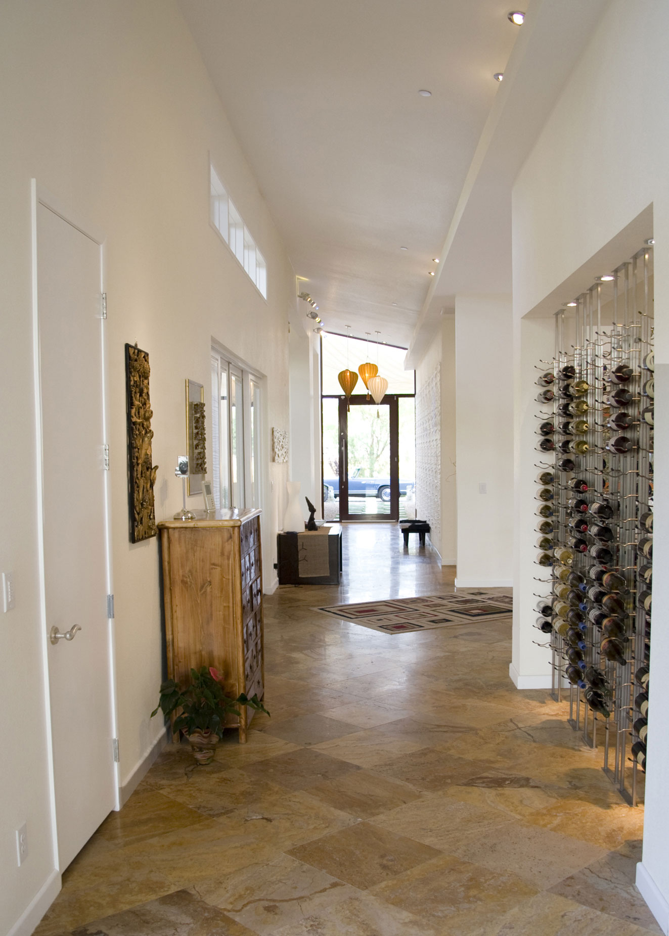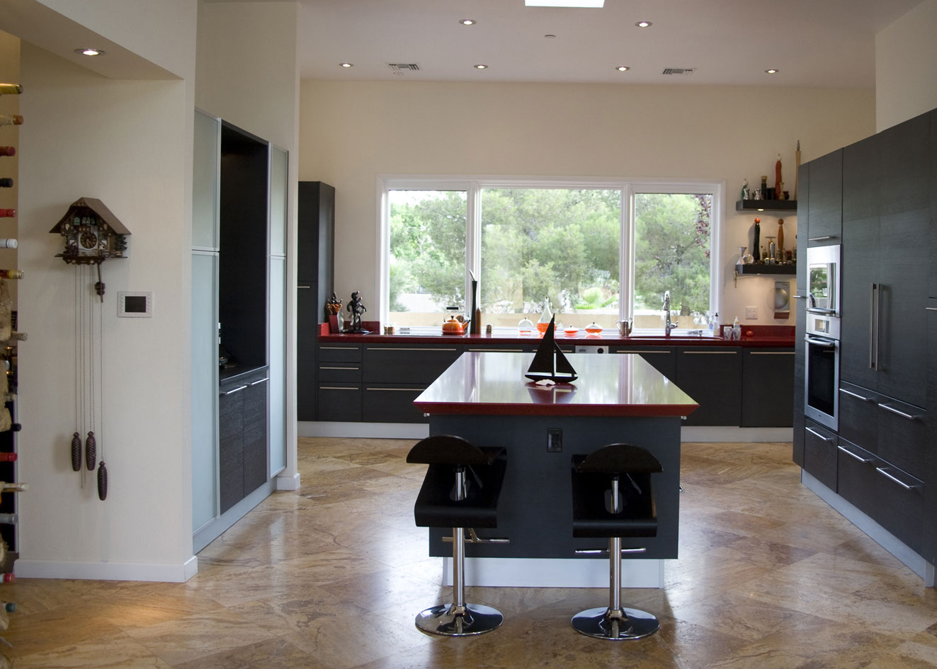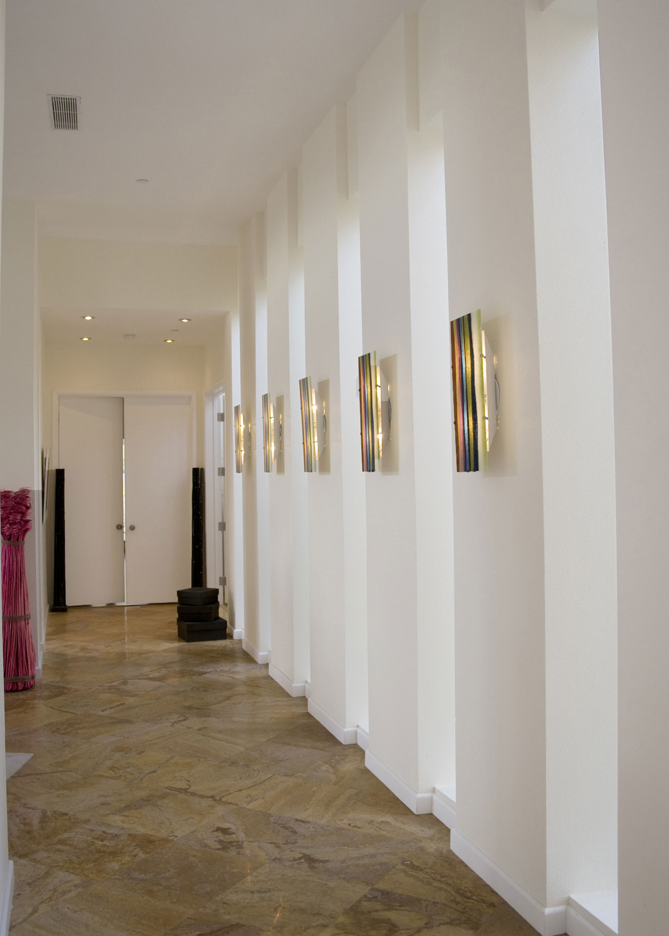- Project: Mattstedt Residence
- Category: Residential
- Project Scope: 30,248 sq. ft., Custom Residential
- Location: Southern Highlands, Las Vegas, Nevada
Mattstedt Residence- Custom Residential Home
This a SCA Design Custom Residential Luxury Las Vegas Home.
After carefully listening to the client and asking the right questions, Sheldon Colen, the designer of this Las Vegas based home suggested dropping the Tuscan theme the client had originally envisioned. It was suggested to instead choose a modern mid-century design. The end result is a west-facing custom residential home that looks somewhat cubist, with each section – all clean lines, no curves – a shade of beige or orange. The driveway gives the first indication of a preference for travertine tile, with rough-hewn paving stones curving around the home.
The overall design is environmentally conscious with triple-paned windows, shade trees, eco-friendly bamboo as the material of choice for flooring and stairs, and extra roofing insulation. A large corner window in the family room allows maximum sunlight but little heat, due to an exterior overhang and deference to the seasonal positioning of the sun.
Additional details include a 27×10 textured gypsum wall, a floor-to-ceiling wine rack a freestanding decorative fireplace, a loft style master bedroom and an outdoor bathroom framed by live bamboo for privacy with a bright red Kohler cast-iron tub.
Products Used:
Plumbing Fixtures: Kohler ‘Purist’ Collection plumbing fixtures, Kohler- Sink; Jaclo- Faucet
Kitchen: Caesarstone Countertops (cooktops) and Miele countertops,
Lighting: Custom ‘Nebula’ / Arc Lighting fixtures,
Wall finishes: Modular Arts ‘Panel System’ / Smooth Drywall
Roofing: Berridge Metal Roofing
Windows: Pella
Flooring: Bamboo flooring, yellow Travertine from Turkey
Upper Floor – 24,061 s.f.
Lower Floor – 4,729 s.f.
Garage – 1,458 s.f.
Total Square Footage: 30,248 s.f.
Location: Las Vegas, Nevada

