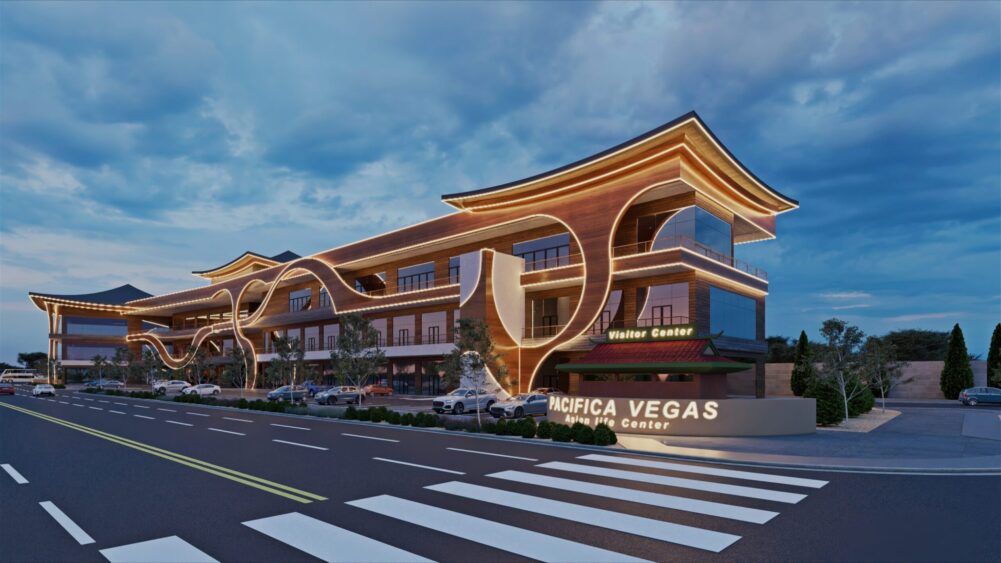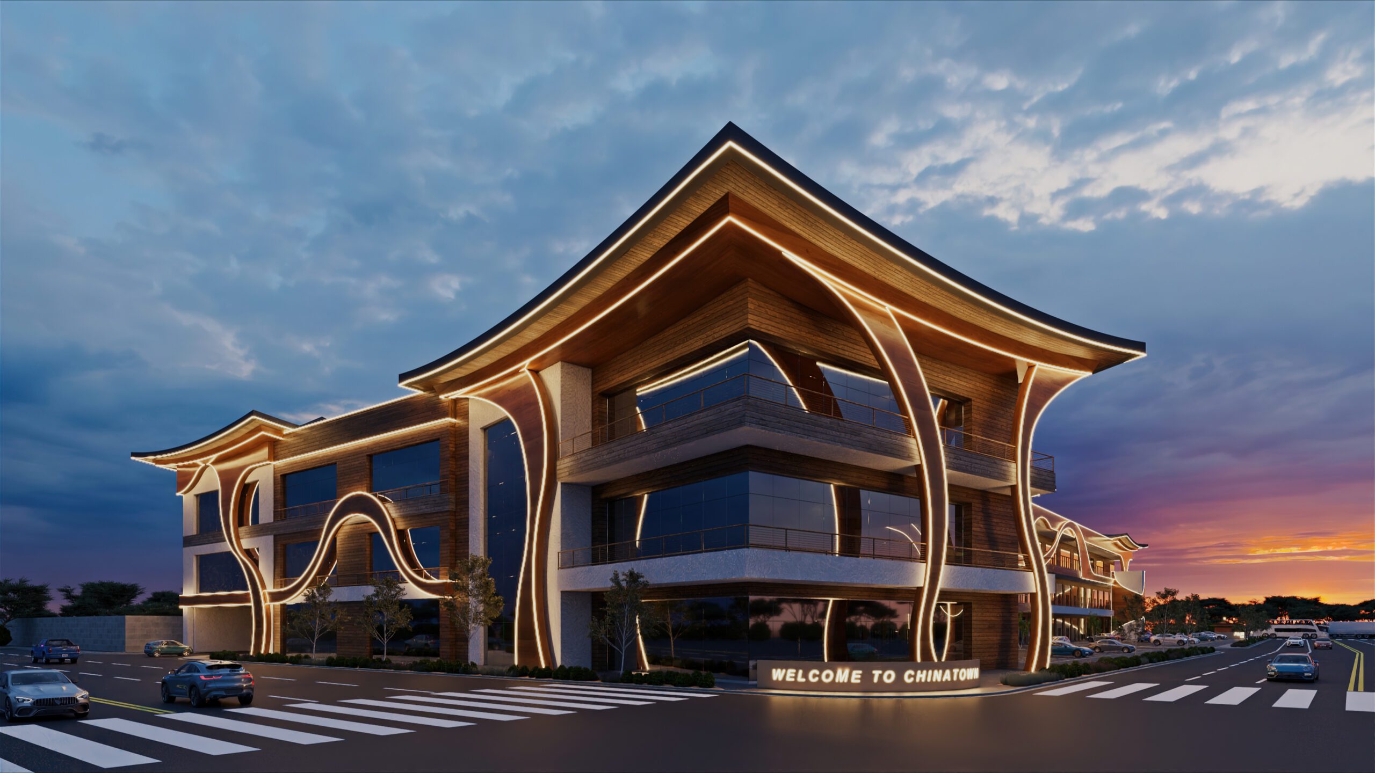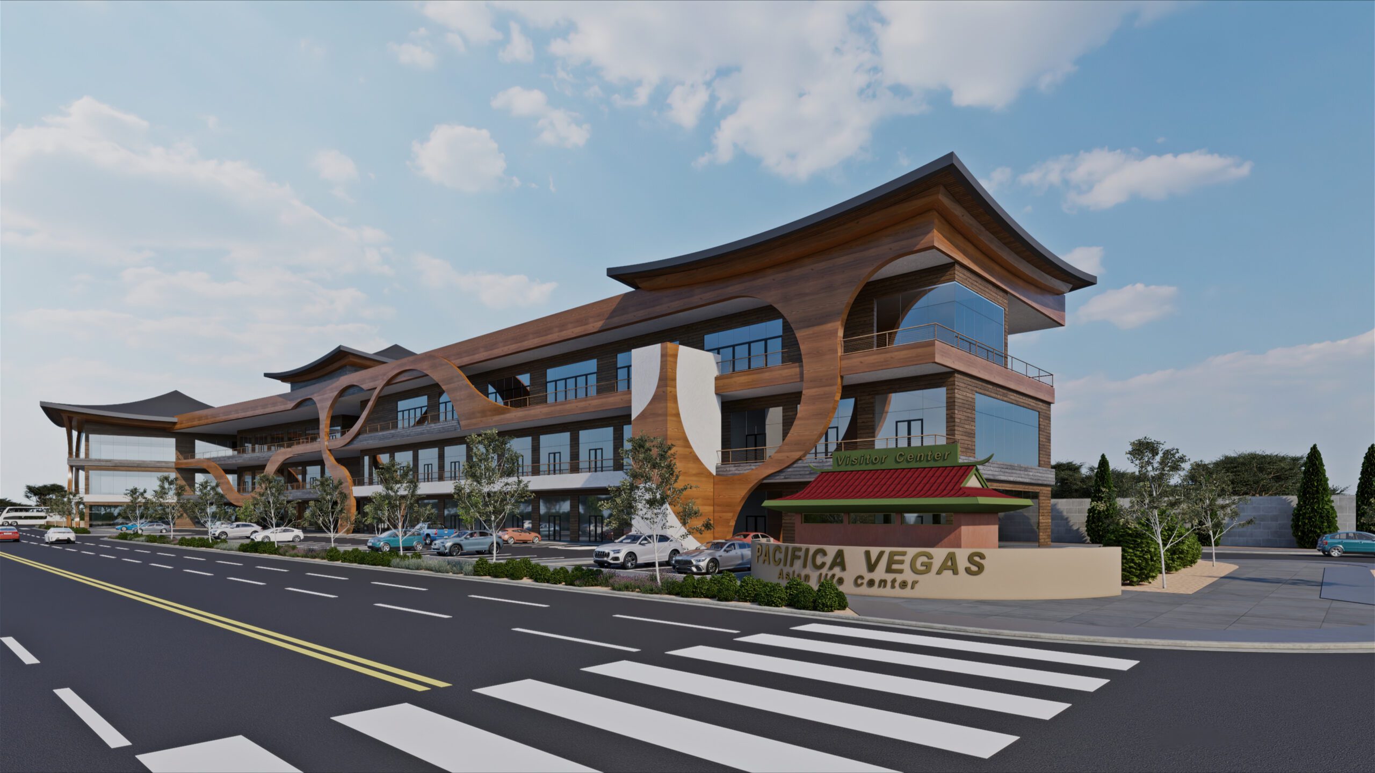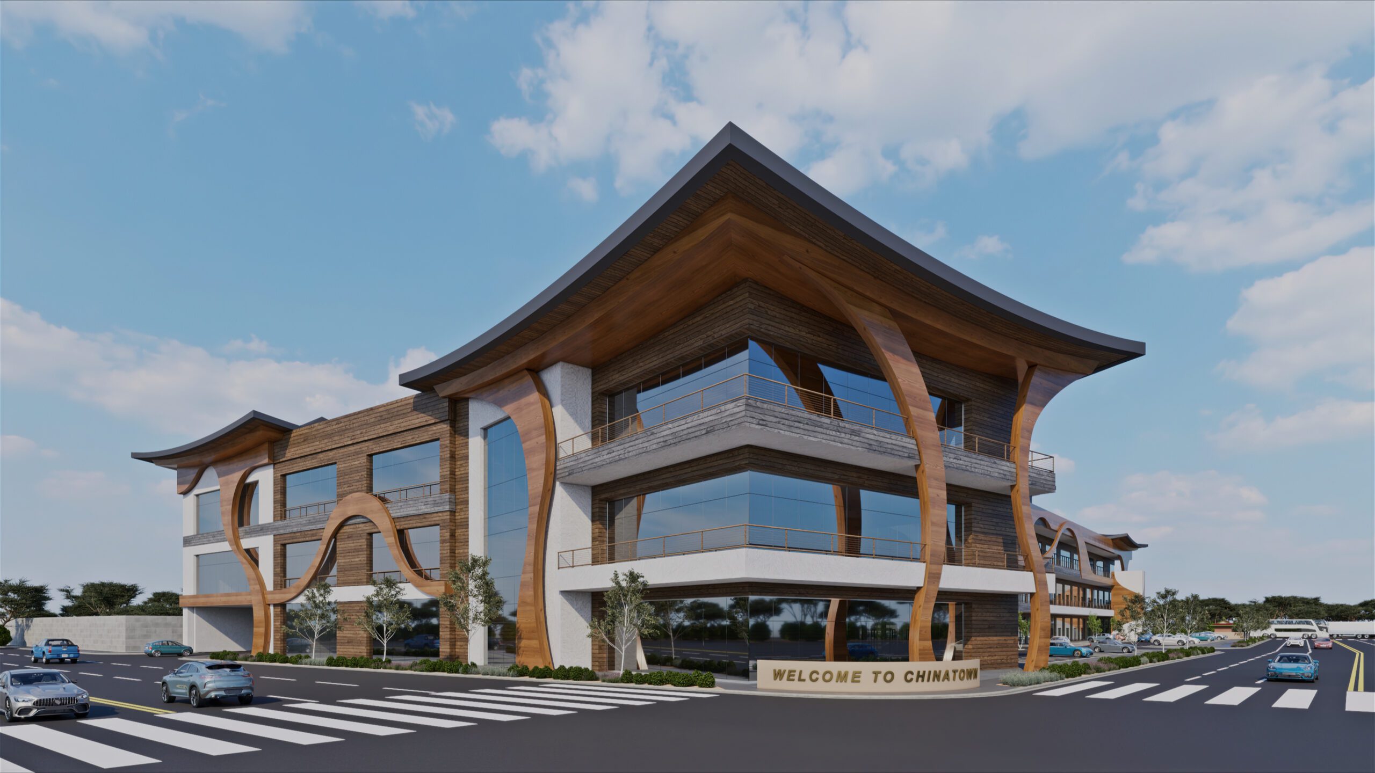- Project: Architectural Building Design- Multi-Story Commercial Development and Parking Garage
- Category: Commercial
- Project Scope: Architectural Building Design
- Location: The New Gateway to Chinatown, Pacifica Vegas, Asia Life Center- Spring Mountain & Polaris Center, Las Vegas, Nevada
Architectural Building Design
Architectural Building Design-Multi-Story Commercial Development and Parking Garage: Proposed as a commercial development to help revitalize Las Vegas Chinatown. The Retail, Restaurant, and Entertainment venue will create a community gathering space in the area of the Gateway to Chinatown. The proposed development design intent is to harmoniously blend with the existing developments in the surrounding area. The proposed development consists of a multi-story building. The building includes unique roof architectural features.
Proposed: The New Gateway to Chinatown, Pacifica Vegas, Asia Life Center- Spring Mountain & Polaris Center.
Located at Spring Mountain Road with a West side boarder of Procyon Street and bordered by Polaris Avenue on the East of the development.
Architectural Building Design- Site Information
Architectural Building Design- Site Information: It is currently zoned Commercial General (CG); the site is master planned EM (Entertainment Mixed-Use). The proposed site includes sustainability features. First, the site includes more parking lot trees than required. Secondly, water-efficient planting landscape with very low or low water needs, and trees covering paved areas. Third, Cool Roof standards where the roofing materials on low sloped roofs to have solar reflectance index. Fourth sustainable features include building facades with covered walkways. And finally, floor to ceiling heights of 14; and glass on south and west facing windows to be low-emissivity glass.
Site design includes: Short term bicycle spaces; EV Charging: EV- Capable & EV-Installed spaces; required loading spaces, required accessible parking; onsite parking; parking garage.
Total Site Area of 139,392 Square Foot= 3.2 Acres
162-17-202-001, 162-17-202-002, 162-17-202-003, 162-17-202-004
Architectural Building Design- Proposed Building Information includes:
Building Footprint of +/- 36,300 Square Foot
Restaurants +/- 5,700 +5,500 Square Foot
Retail +/-15,000 +9,900 Square Foot
Welcome Center +/– 200 Square Foot
Parking Garage: 6-stories and has approximately 427 parking spaces
We feel that this proposed Multi-Story Commercial Development and Parking Garage addition to Spring Mountain will attract new businesses to the area. And will create employment opportunities for the community of Clark County.
24357
In the News- Las Vegas Review Journal
11/3/25: New retail center in Las Vegas’ Chinatown set to break ground next year
9/19/25:New project coming to Las Vegas’ Chinatown, years after high-rise plans flamed out
Comprehensive Architectural Planning Services
At SCA Design, we offer a full range of architectural and design services, including:
- Commercial architecture –Office buildings, retail spaces, land development, urban infill
- Multi-Family architecture – Affordable housing, worker housing, apartment housing, community centers
- Residential architecture – Custom luxury homes and high-end residential projects, Casita Accessory Dwelling Unit (ADU)
- Retail architecture – Ground-up, freestanding, gray shell and second generation, Ground Up Retail Architecture
- Casino & Hospitality design – Casinos, entertainment venues, and sports facilities
- Restaurant design– Restaurant architecture, QSR, food court and coffee shop design
- Warehouse architecture – Industrial, Manufacturing, and Warehouse Office
- Interior Design – Thoughtful model home design, stunning interiors, space planning, blending aesthetics with functionality, inclusivity, tailored experiences, and technology.
- Tenant improvements & renovations – Enhancing and repurposing existing spaces, façade, adaptive reuse
- Master Planning & Entitlements – Concept design, programming, site evaluation, zoning variance, rezoning, special permitting and approvals, design review with AHJ
- Self-certified Architect & Quick permit – CD Permit Set alternative to Building Department building plan review for code compliance*
- Construction Services – Project management, construction management, bid and permit support.
We specialize in design-build, design-assist, and ground-up architectural design. Our firm also integrates ADA accessibility, LEED-certified sustainability, and green energy solutions to meet modern green building standards.
Top Architect with Experience & Expertise You Can Trust
When you need only the best, with decades of experience, hire SCA Design. You get a team of professionals ready to serve. We have successfully completed a diverse range of projects, from history making custom homes, small tenant improvements to large-scale commercial master planned developments. Our team is the top architect firm for providing expert planning, drafting, construction blueprints, and solutions for Notice of Violations (NOV).
I need an Architect Near Me
Browse our architecture portfolio to explore our commercial, residential, retail, and hospitality projects nearby. With offices in Las Vegas near Henderson, Nevada and Scottsdale, Arizona, we are ready to meet in person. We can meet on site. And of course, with today’s ever evolving technology, we can meet anywhere you consider near me, when we meet virtually. Wherever is most convenient for you.
Start Your Project with SCA Design
Looking for experienced licensed architects in Nevada, Arizona, Utah, and Idaho? Let us bring your vision to life! Read more about the process here. Schedule a free consultation with our expert architects today! Call SCA Design at 702-719-2020.




